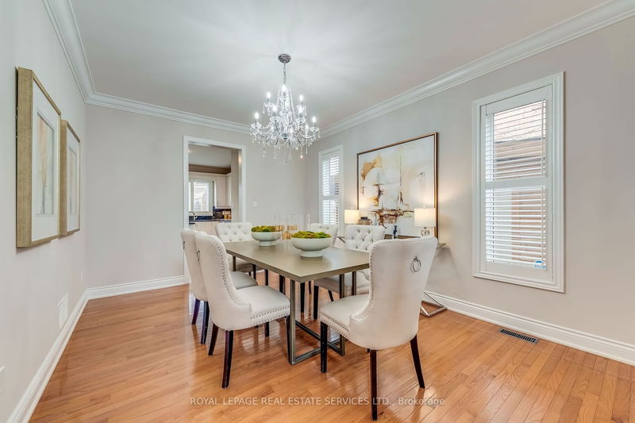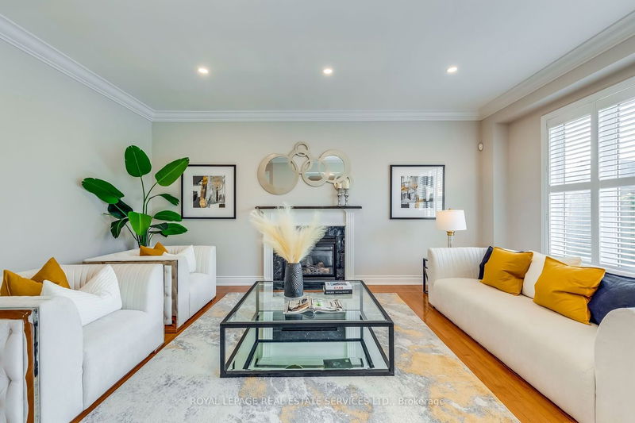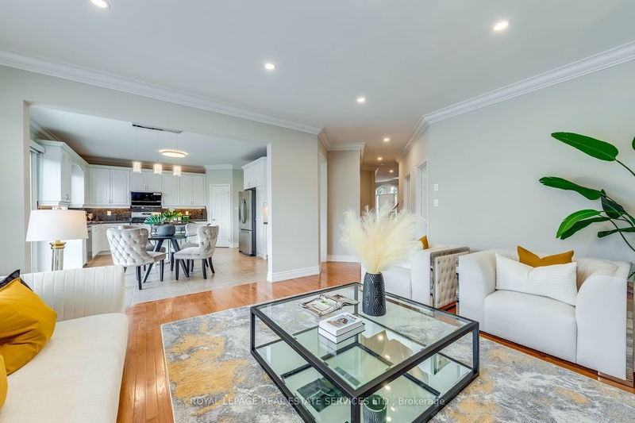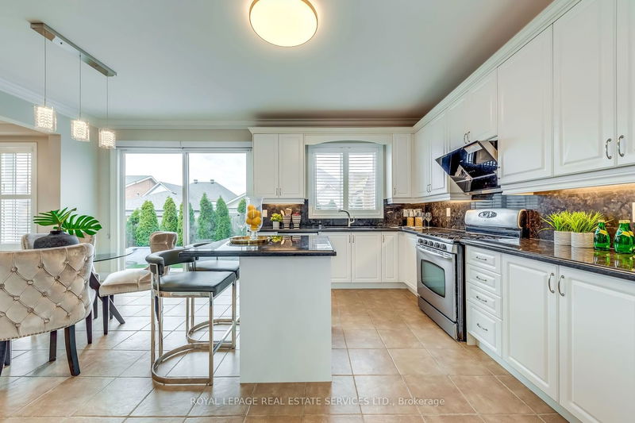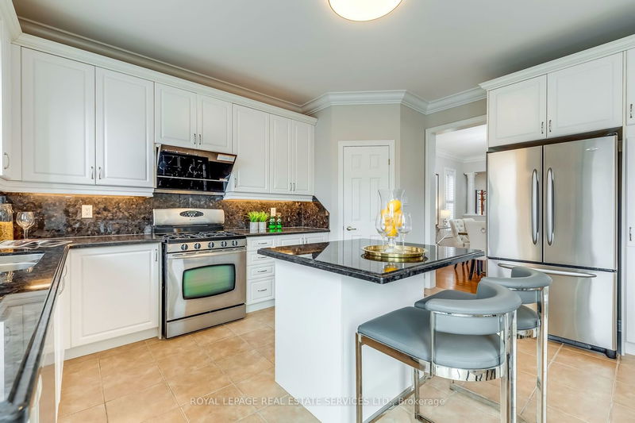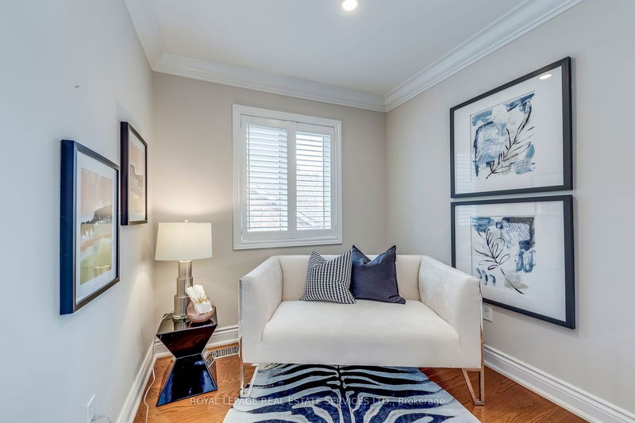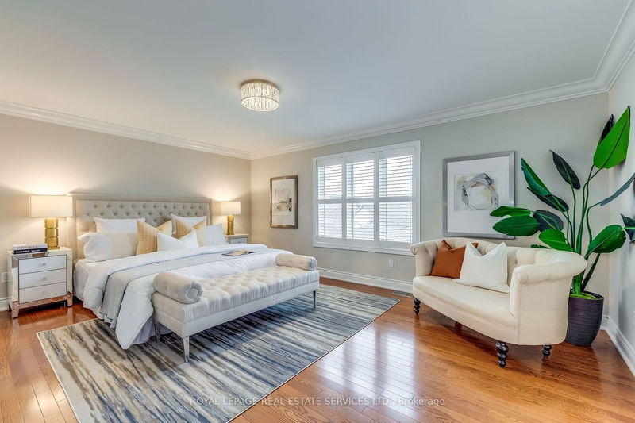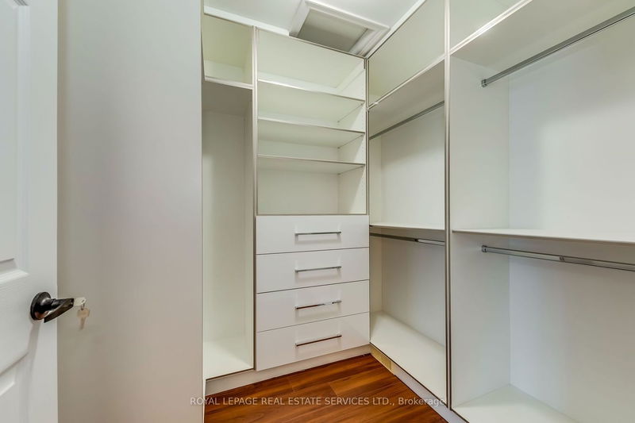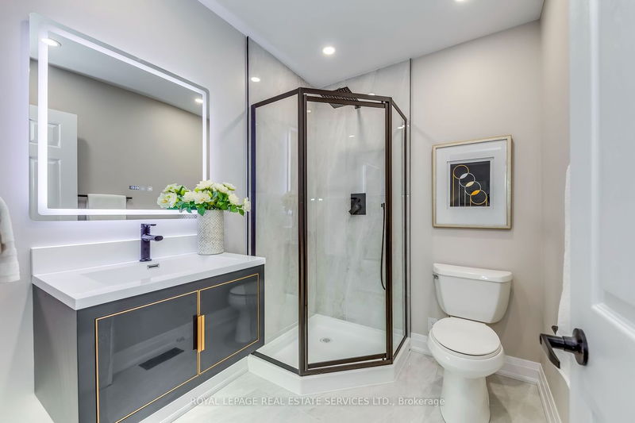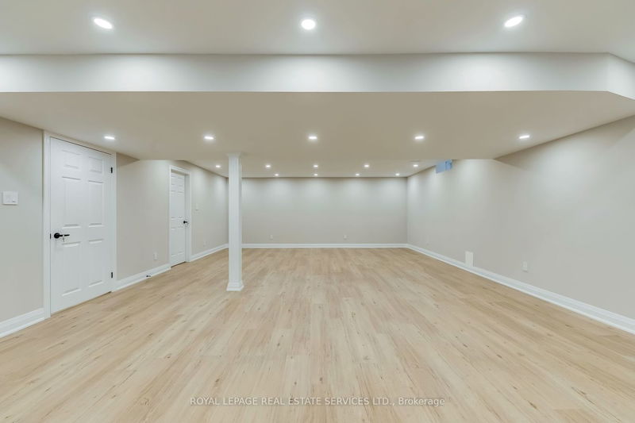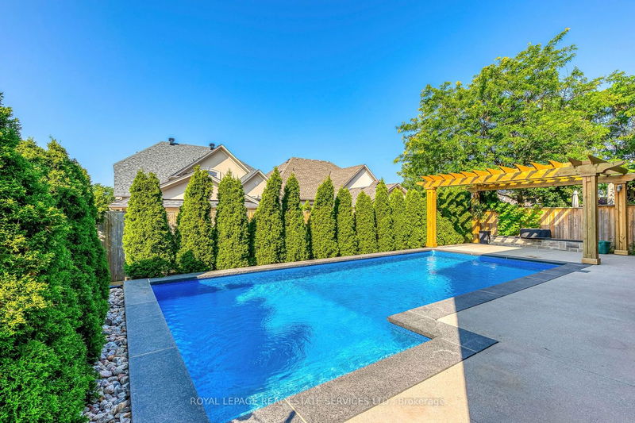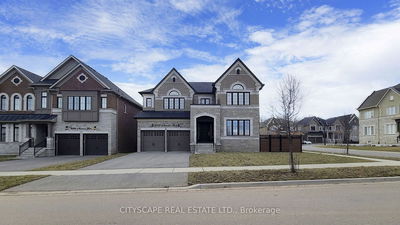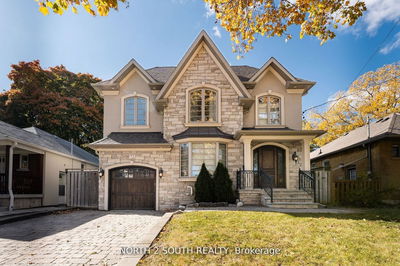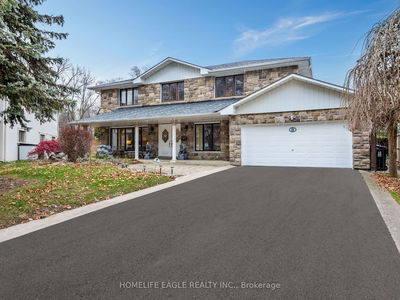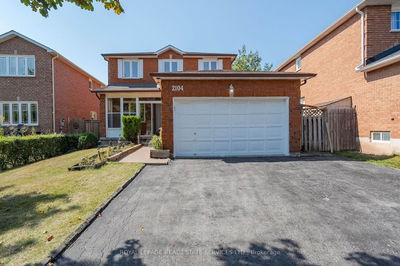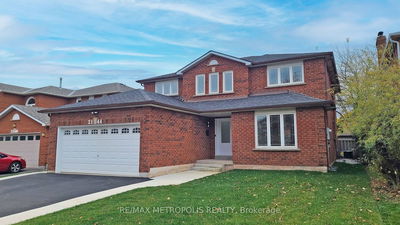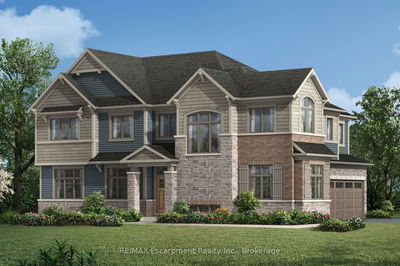Exuding meticulous care and refined living, this stunning family retreat nestled in Joshua Creek embodies elegance, meticulously crafted by Dawn Victoria Homes. Hardwood flooring gracefully connects the living spaces, while the well-appointed kitchen, seamlessly opening to the family room, boasts granite counters, inspiring culinary adventures. Enhancing convenience, a main floor office accompanies a serene sitting area on the second floor. Each of the four bedrooms features its own newly renovated bathroom, ensuring privacy and luxury. California shutters offer both style and seclusion throughout the home. The finished basement offers versatility, housing a full bathroom, a bedroom/gym, and a sprawling recreation space, complete with a customized laundry room. Outside, a professionally landscaped backyard showcases a captivating Saltwater Heated Pool, gas firepit, and custom pergola with a cabana, ideal for intimate gatherings.
详情
- 上市时间: Wednesday, February 28, 2024
- 3D看房: View Virtual Tour for 2464 Chaplin Road
- 城市: Oakville
- 社区: Iroquois Ridge North
- 详细地址: 2464 Chaplin Road, Oakville, L6H 0A4, Ontario, Canada
- 家庭房: Hardwood Floor, Pot Lights, Large Window
- 厨房: Granite Counter, Backsplash, Pantry
- 挂盘公司: Royal Lepage Real Estate Services Ltd. - Disclaimer: The information contained in this listing has not been verified by Royal Lepage Real Estate Services Ltd. and should be verified by the buyer.


