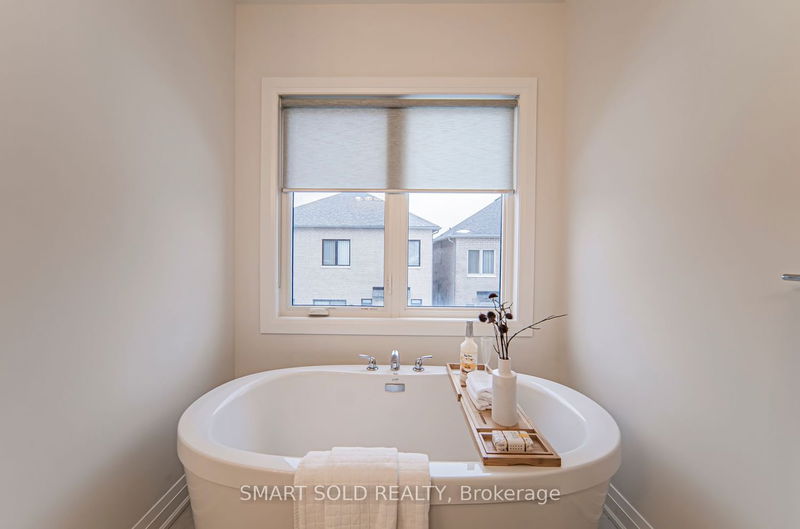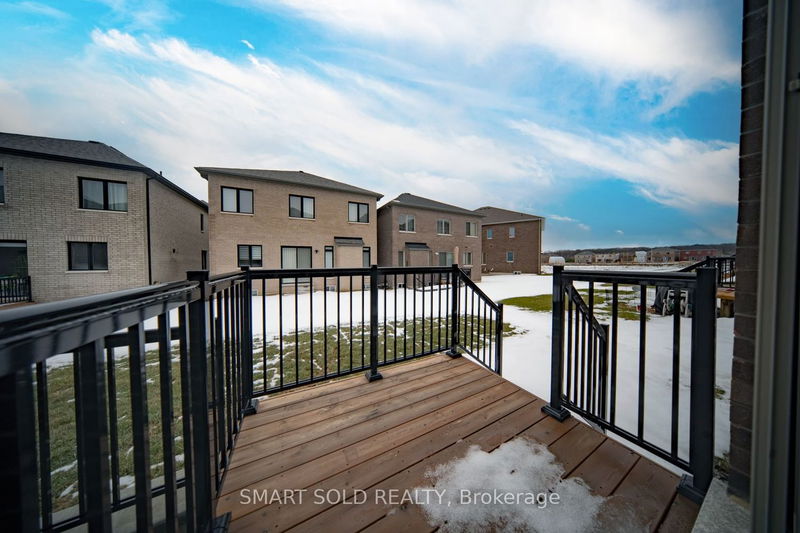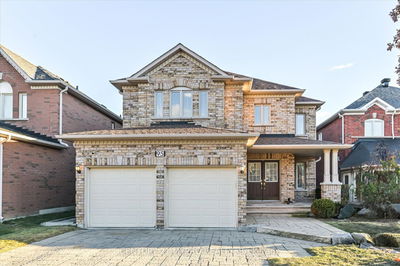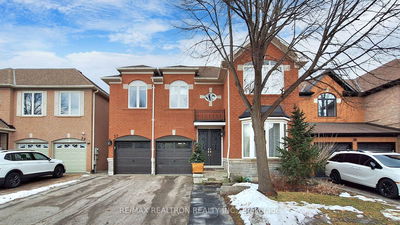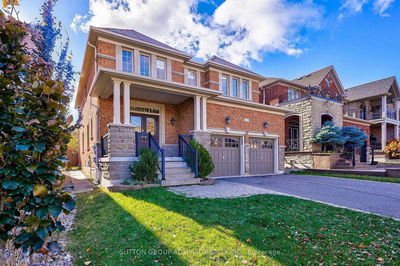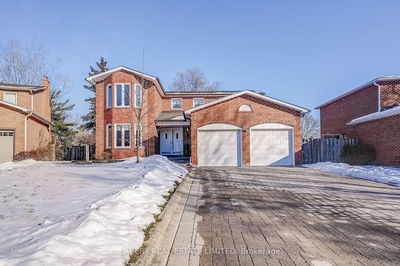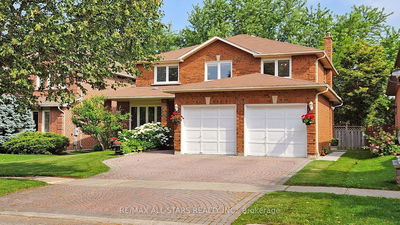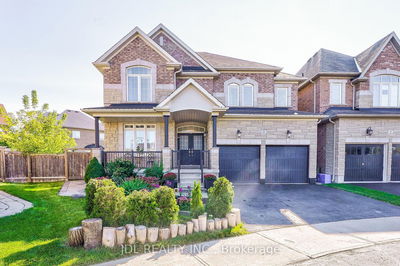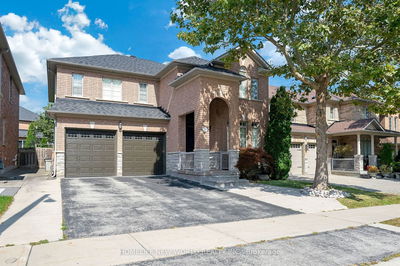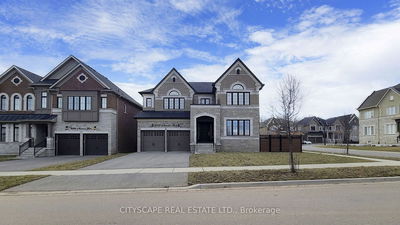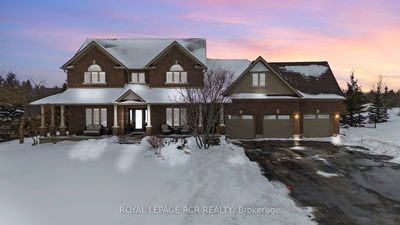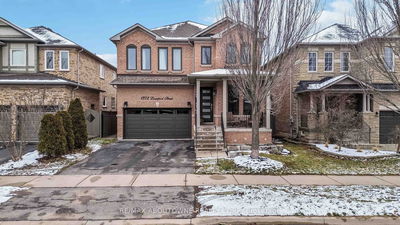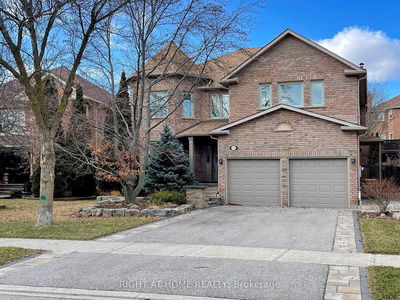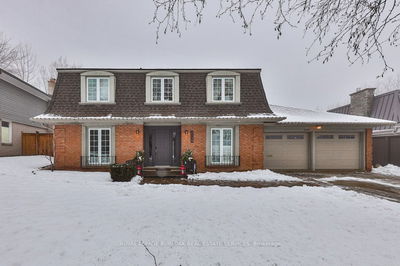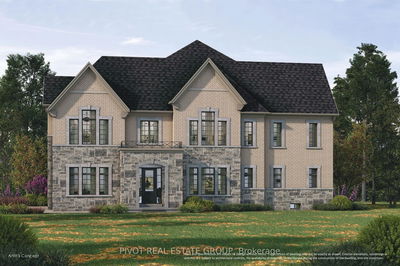Luxury Detached Double Garage Dream Home W/ Walk Up Bsmt. This Stunning 4 Bedrooms 4 Washrooms Features A Stylish & Functional Open-Concept Layout W/2670 sqft Above Ground Living Space. Soaring Ceilings On Main & 2nd Floor. Upgraded Hardwood Flooring Through Out Main Floor W/Iron Stairwell. Gourmet Kitchen W/ Backsplash, S/S, Granite Counters & Central Islands. Pot Lights Through Out. Open Concept Family Rm W/ Gas Fireplace. Bright 2 Ensuite & 2 Semi Ensuite Bedrooms W/ Large Windows. Luxurious Master Bedroom W/5Pc Ensuite & His/Her Closets. Convenience Meets Style With Laundry Room Located On The 2nd Flr. WalkUp Basement W/ Impressive High Ceilings Provides Separate Entrance. Minutes To Gormley Go Station, Hwy 404, Costco, Park, Golf Course, Nature Trail, Restaurant. Must See!
详情
- 上市时间: Monday, February 19, 2024
- 3D看房: View Virtual Tour for 47 Longworth Avenue
- 城市: Richmond Hill
- 社区: Rural Richmond Hill
- 交叉路口: Leslie St & Stouffville Rd
- 详细地址: 47 Longworth Avenue, Richmond Hill, L4E 1J2, Ontario, Canada
- 家庭房: Fireplace, Hardwood Floor, Pot Lights
- 厨房: Tile Floor, Pot Lights
- 客厅: Combined W/Dining, Hardwood Floor, Open Concept
- 挂盘公司: Smart Sold Realty - Disclaimer: The information contained in this listing has not been verified by Smart Sold Realty and should be verified by the buyer.

























