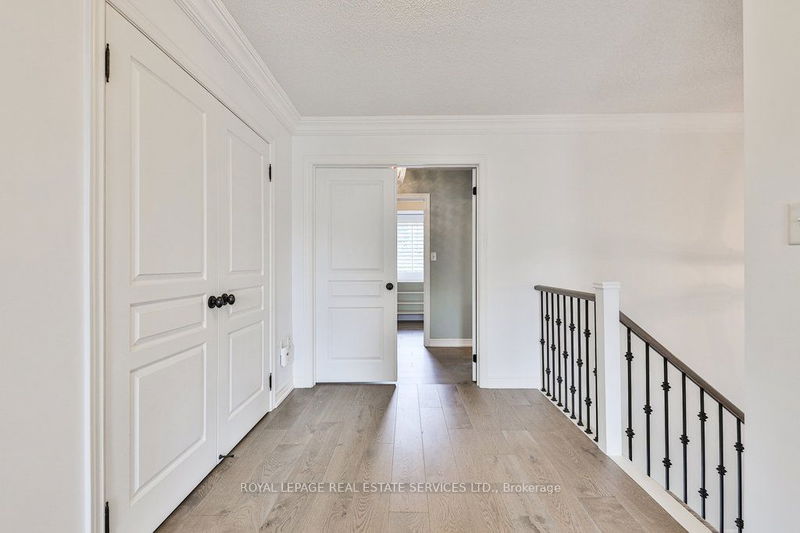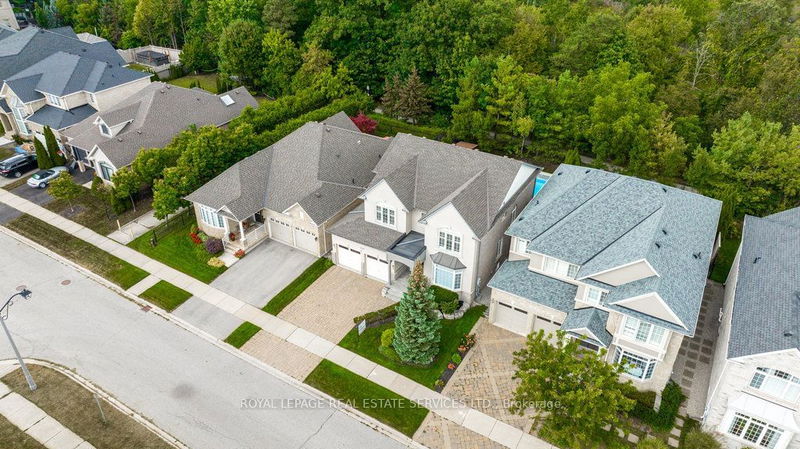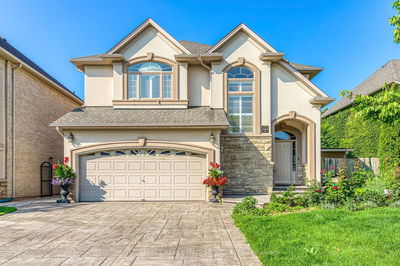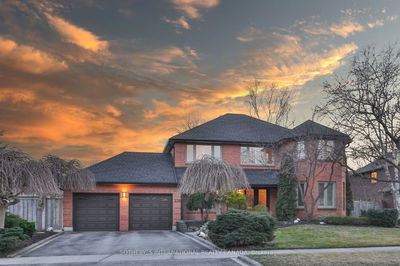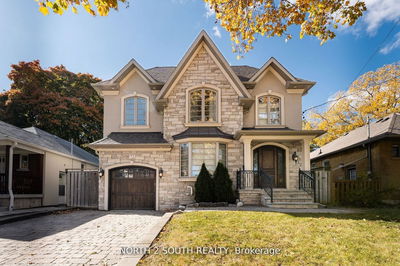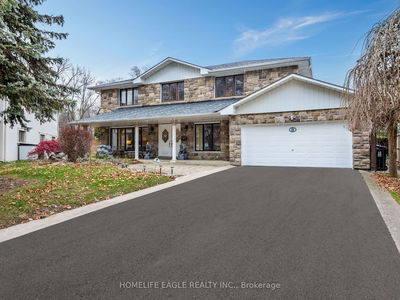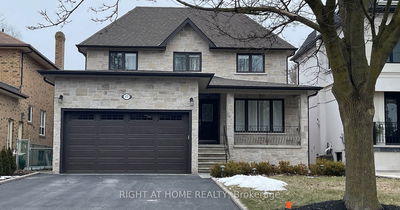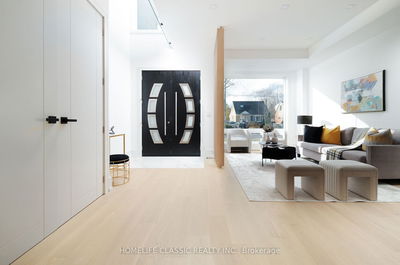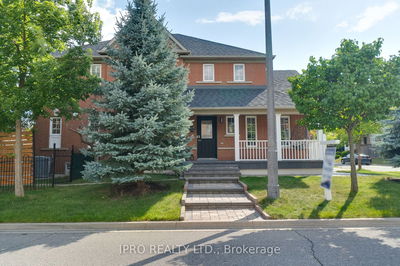Gorgeous family home in pristine condition, backing onto a spectacular ravine setting with complete privacy. Stunning new kit with Wolf oven & gas cooktop, Sub Zero fridge & wine cooler, Bosch B/I dishwasher, Wolf microwave, shaker style custom cabinetry w/glass displays, marble counter & backsplash, lrg island w/seating for 6 & extra storage, W/O to rear garden. The mn flr offers 9' ceilings, hardwood flrs, coffered ceilings, crown moldings, pot lighting, bright & spacious liv/din rm, separate study & fam rm w/gas FP. The upper lvl has hardwood floors, 4 bedrooms, spacious primary bedroom with large W/I dressing room & an oversized 5-pc ensuite. The basement is fully finished with a recreation/media room, 5th bedroom, gym area, 3-pc bath & beautifully renovated laundry room. The rear garden boasts a gorgeous inground pool with waterfall feature, stone terraced yard with several areas to soak up the sun and enjoy the view of beautiful mature forests from the ravine behind.
详情
- 上市时间: Wednesday, January 10, 2024
- 3D看房: View Virtual Tour for 2259 Wuthering Heights Way
- 城市: Oakville
- 社区: Palermo West
- 交叉路口: Bronte/Richview/Wuthering Hts
- 详细地址: 2259 Wuthering Heights Way, Oakville, L6M 0A6, Ontario, Canada
- 客厅: Combined W/Dining, Hardwood Floor, Bay Window
- 厨房: Hardwood Floor, Centre Island, Walk-Out
- 家庭房: Hardwood Floor, Fireplace, Coffered Ceiling
- 挂盘公司: Royal Lepage Real Estate Services Ltd. - Disclaimer: The information contained in this listing has not been verified by Royal Lepage Real Estate Services Ltd. and should be verified by the buyer.













