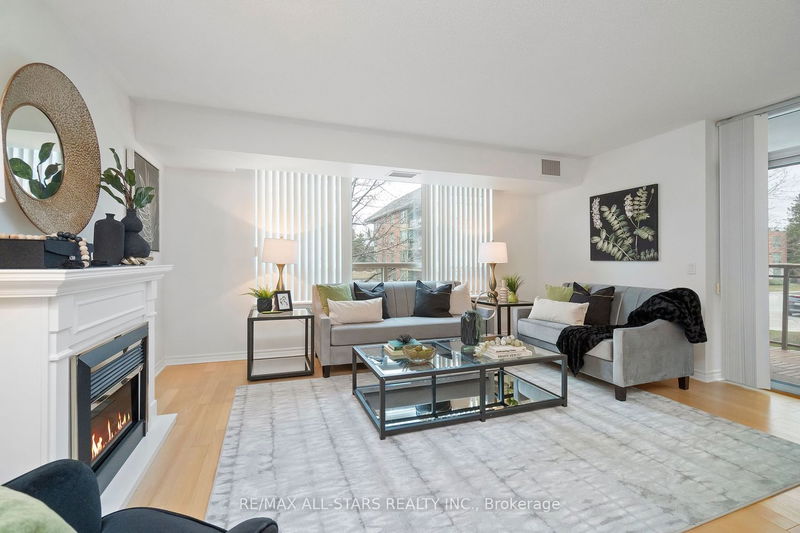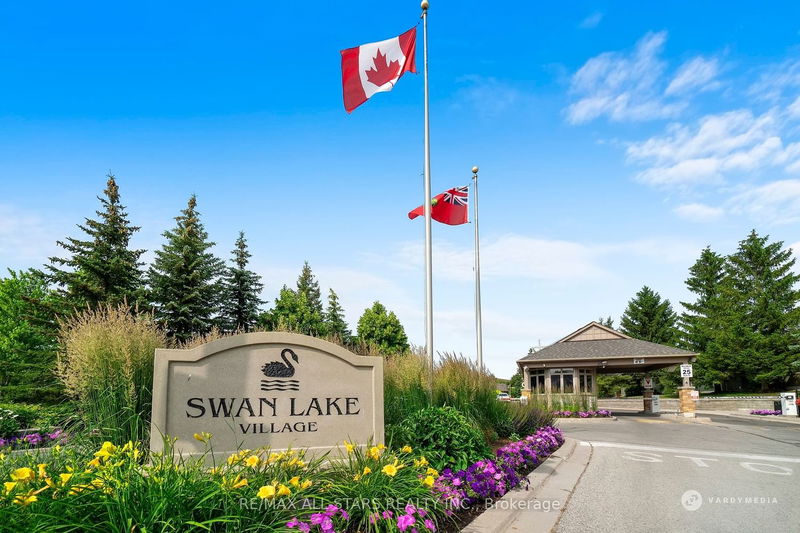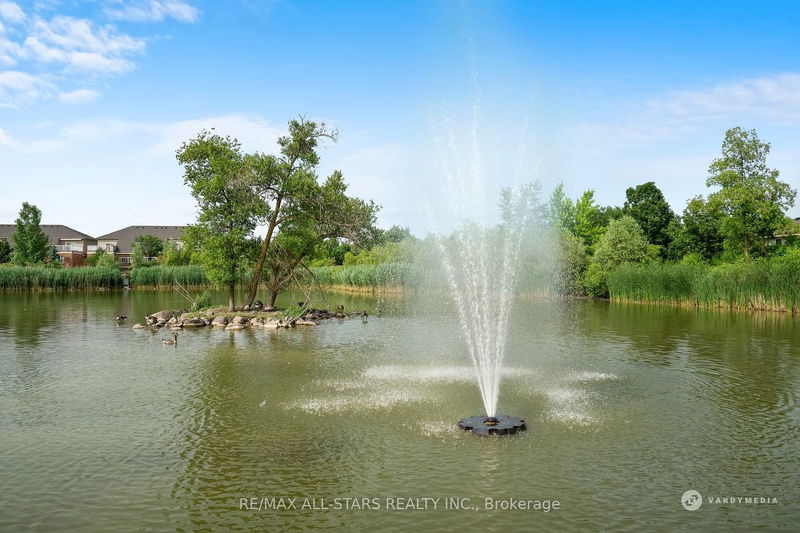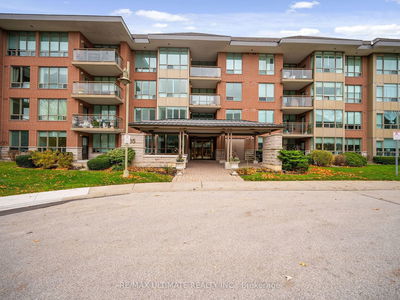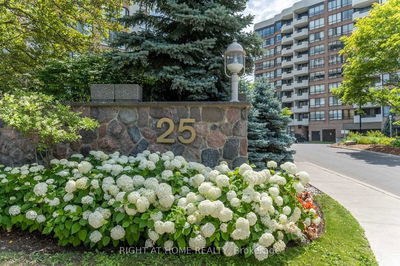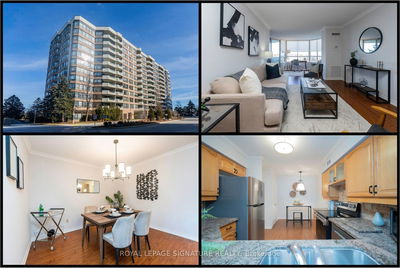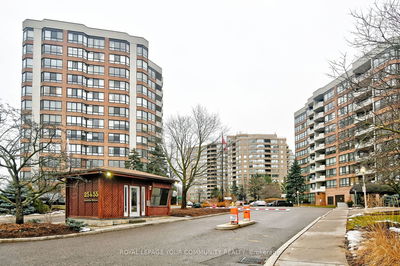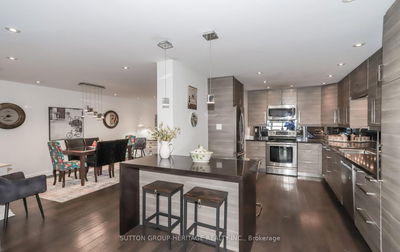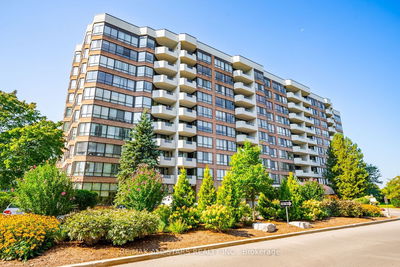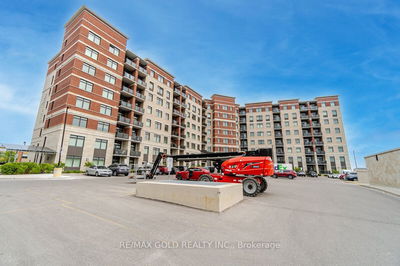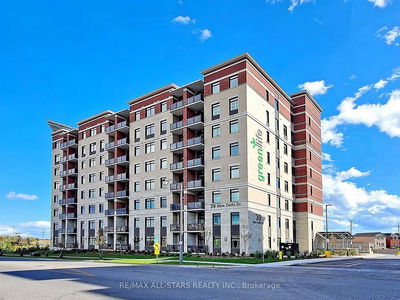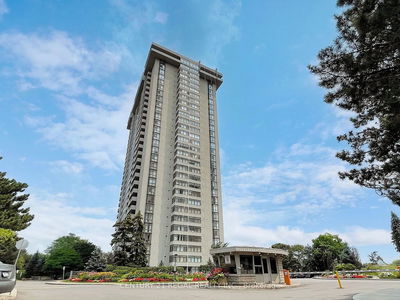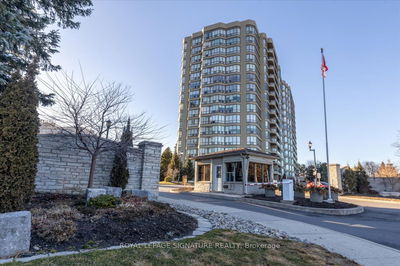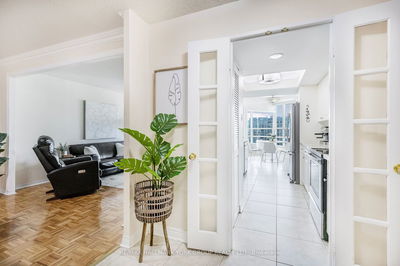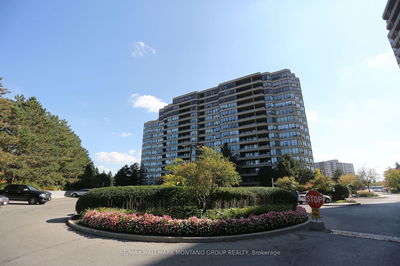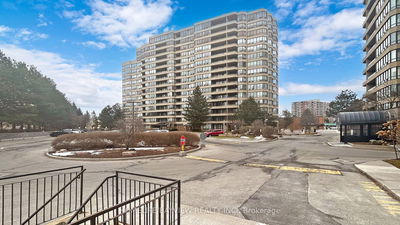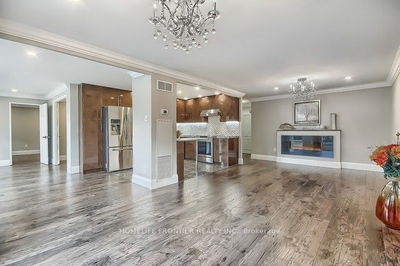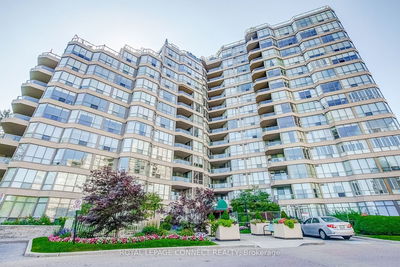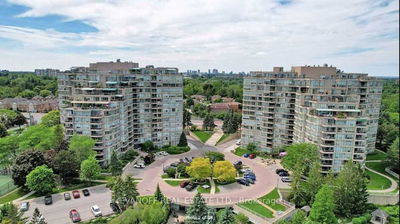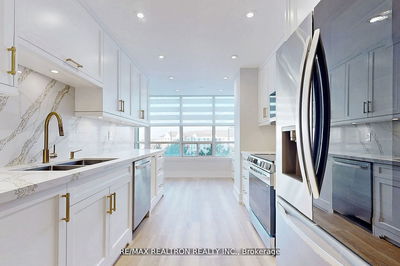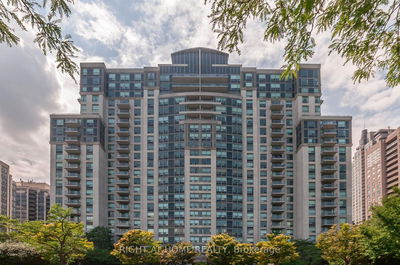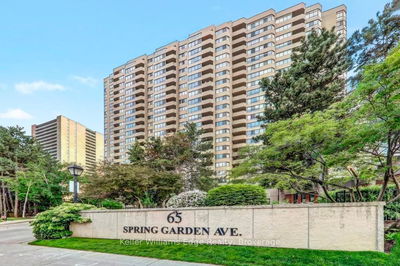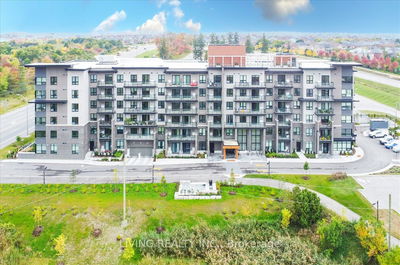Welcome to Swan Lake - One of The GTA's most desirable gated communities! This corner suite feels like a bungalow - 1475 square feet of sun-drenched space w a bright southern exposure & windows in every room! Walk in to a welcoming foyer before the spacious floorplan unfolds before you - showcasing a renovated open concept eat in kitchen w dream pantry, pot drawers & granite countertops, huge living & dining areas (you can bring your dining room suite!) w hardwood floors, electric fireplace & walk out to a charming wrap around balcony nestled at tree level. The split bedroom plan offers privacy for each room. The primary bedroom has two closets & a newly renovated ensuite bathroom w double vanity & oversized roll in shower. The 2nd bedroom has its own renovated bathroom w walk in shower. Freshly painted w upgraded light fixtures - this is truly "move in" condition - units rarely come up this nicely updated in Swan Lake. 1 parking & locker included.
详情
- 上市时间: Thursday, April 04, 2024
- 3D看房: View Virtual Tour for 213-80 The Boardwalk Way
- 城市: Markham
- 社区: Greensborough
- 详细地址: 213-80 The Boardwalk Way, Markham, L6E 1B8, Ontario, Canada
- 客厅: Hardwood Floor, Combined W/Dining, Sw View
- 厨房: Renovated, Granite Counter, Open Concept
- 挂盘公司: Re/Max All-Stars Realty Inc. - Disclaimer: The information contained in this listing has not been verified by Re/Max All-Stars Realty Inc. and should be verified by the buyer.




