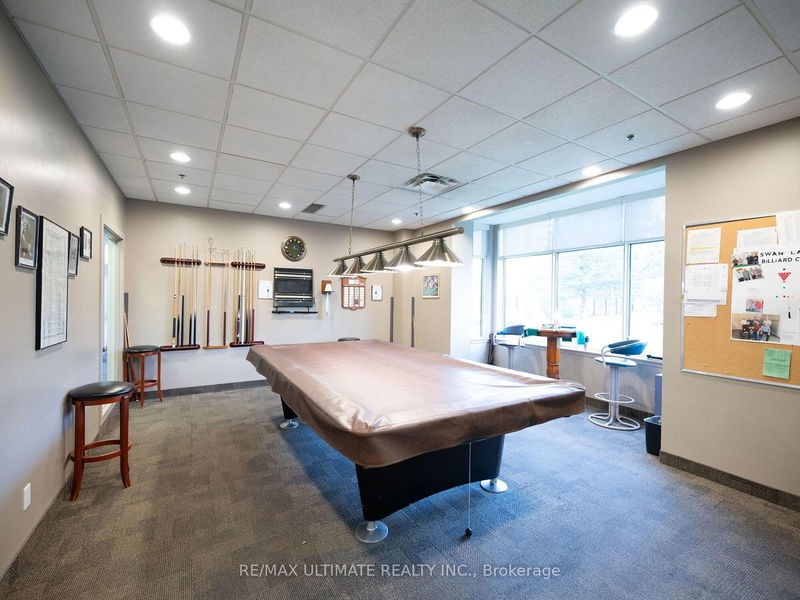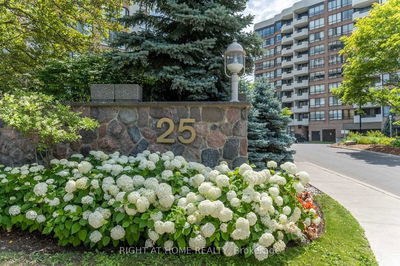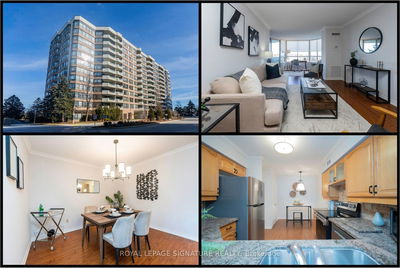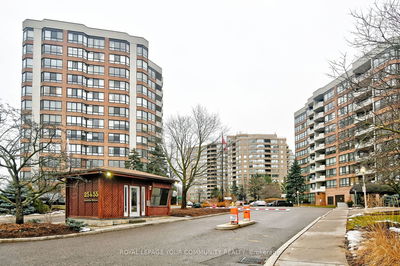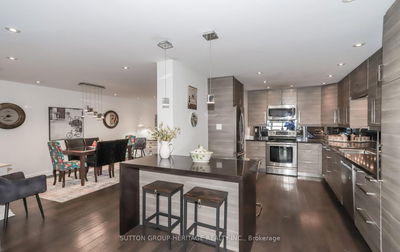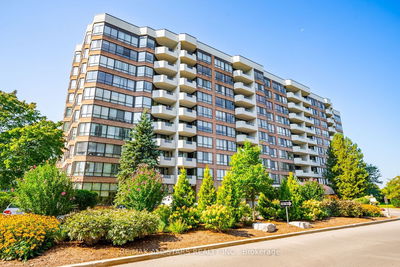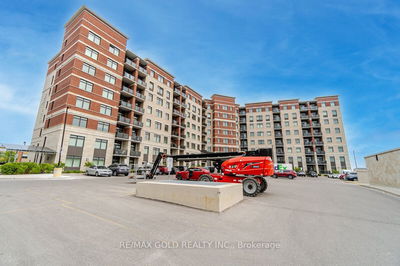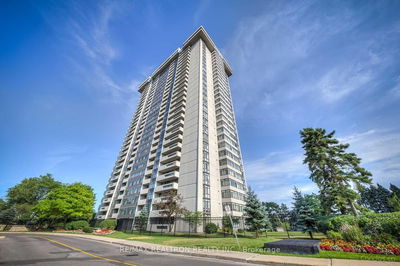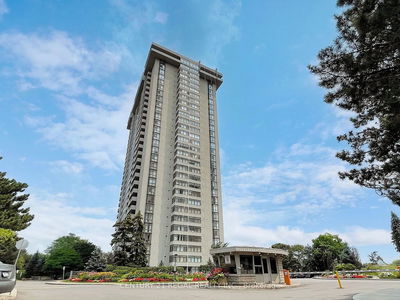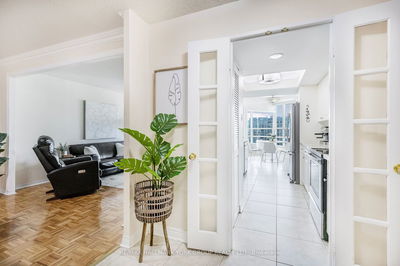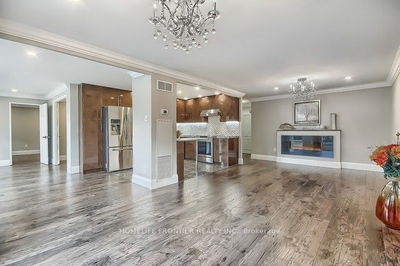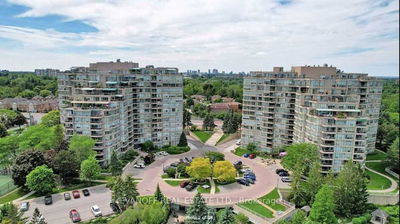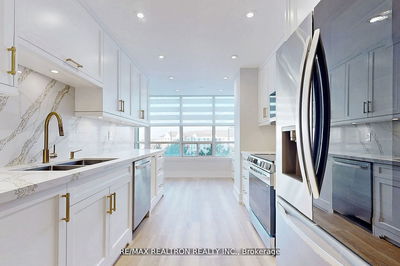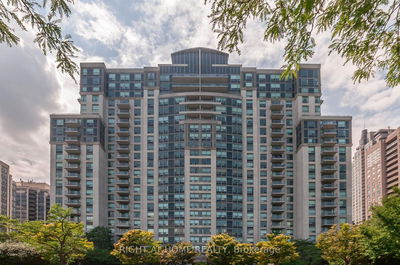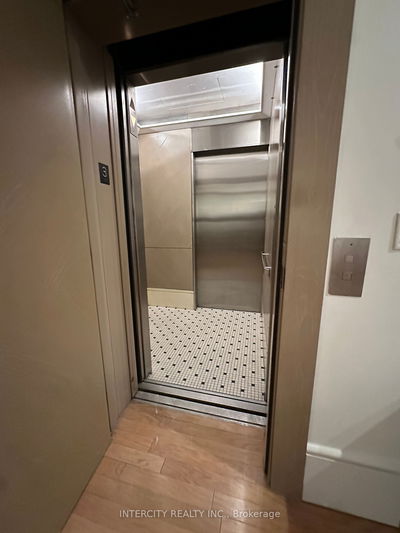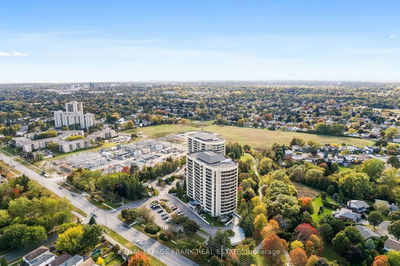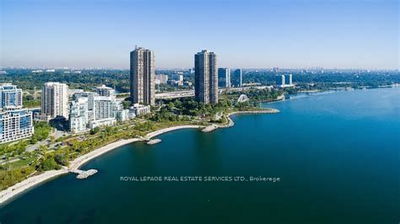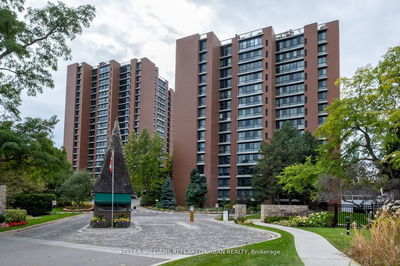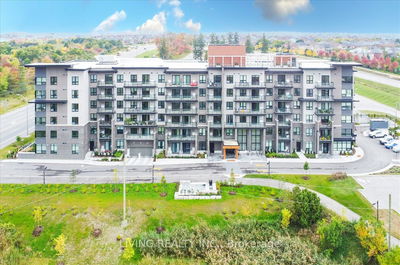Welcome to Swan Lake! Experience the enchanting charm of this remarkable ground-level corner suite located on Boardwalk Way, surrounded by large windows that flood every room with natural light and provide breathtaking views of the sunny, tree-filled surroundings. Step out onto the expansive oversized terrace and enjoy the panoramic views of gardens and trees. Spanning approximately 1450 square feet, this condo feels more like a bungalow than an ordinary unit. As you enter you will find a spacious foyer that leads into the open concept layout. The large kitchen features a spacious pantry, and a generous size eating area, all seamlessly connected to the spacious living and dining areas. The primary bedroom, fit for a king-sized bed, boasts a walk-in closet and a spacious bathroom with a walk-in shower stall, double vanity with a built-in linen closet. The generous size 2nd bedroom is steps away from a full bathroom. Walk out to your premium ground floor terrace and enjoy the view!
详情
- 上市时间: Thursday, December 07, 2023
- 3D看房: View Virtual Tour for 122-85 The Boardwalk Way
- 城市: Markham
- 社区: Greensborough
- 详细地址: 122-85 The Boardwalk Way, Markham, L6E 1B9, Ontario, Canada
- 客厅: Combined W/Dining, Overlook Patio, Large Window
- 厨房: Ceramic Floor, Eat-In Kitchen, Backsplash
- 挂盘公司: Re/Max Ultimate Realty Inc. - Disclaimer: The information contained in this listing has not been verified by Re/Max Ultimate Realty Inc. and should be verified by the buyer.




































