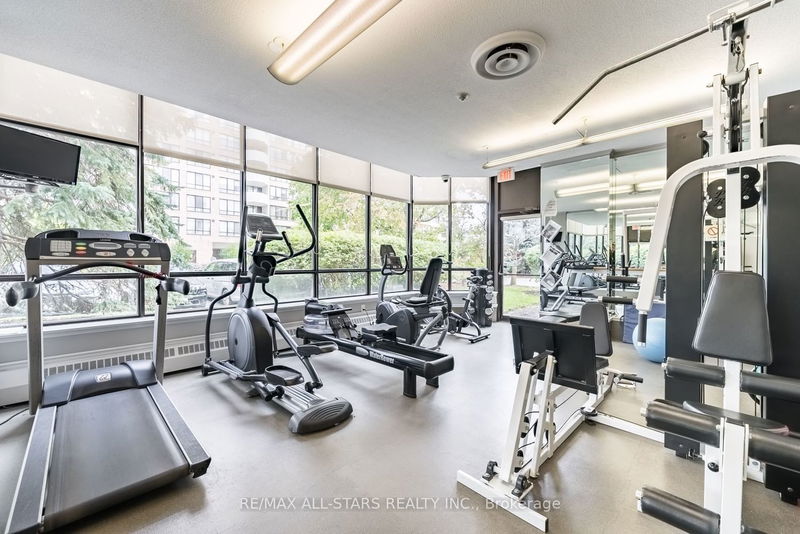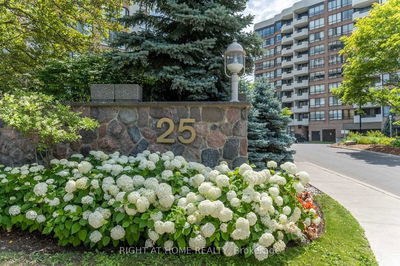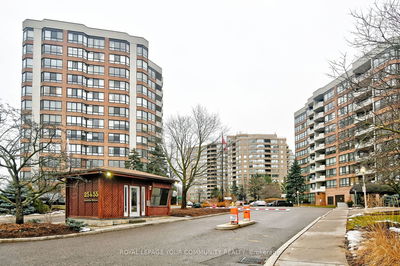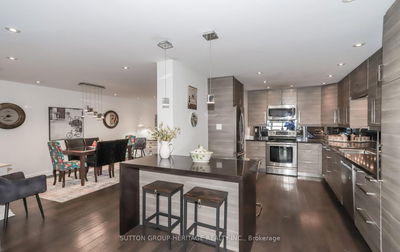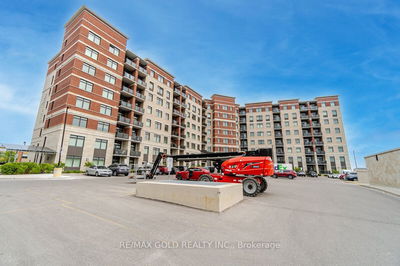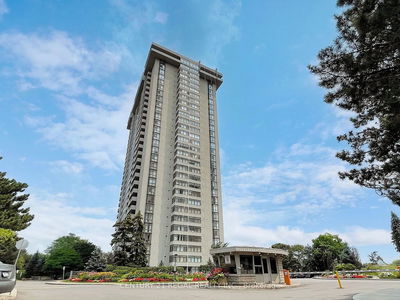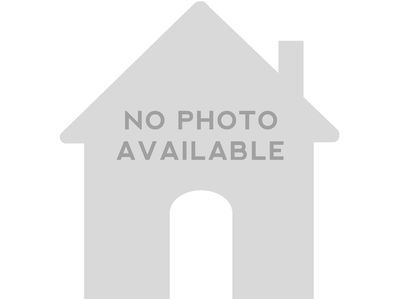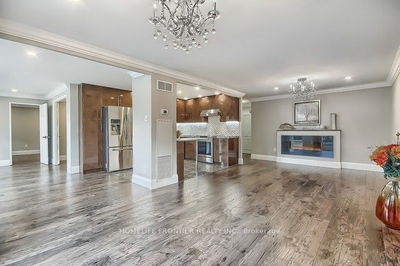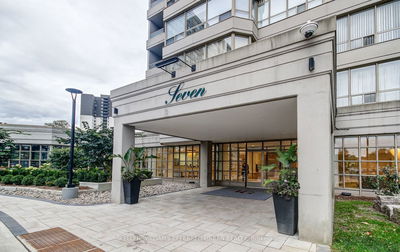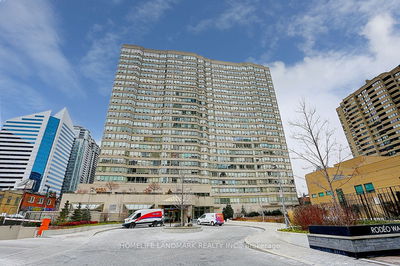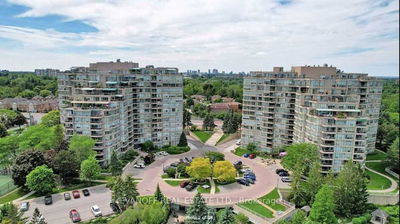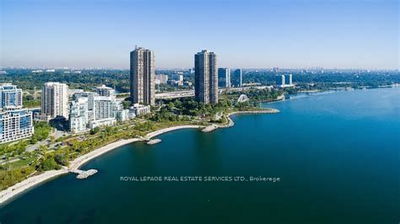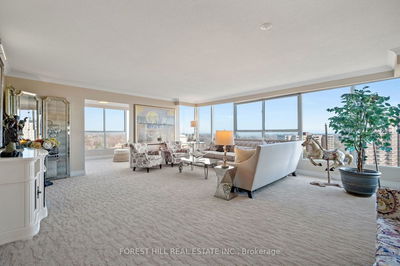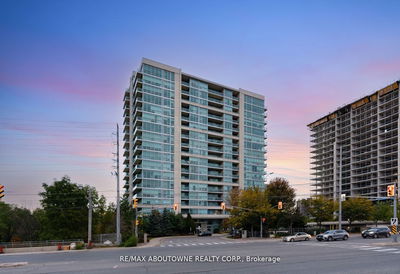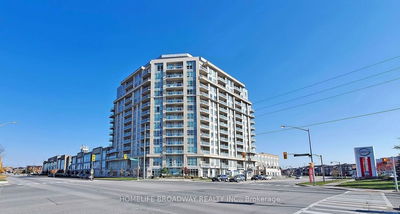Rare corner ground floor suite w premium north east exposure in Tridel's exclusive Walden Pond! Surrounded by award winning gardens w green views from all 6 rooms + the oversized private terrace! This 1440 sf 2 bdrm + den/2 bath suite has been fully renovated. A proper entrance welcomes guests before the expansive layout unfolds to showcase large living & dining areas w crown mouldings, hardwood floors & large windows w California shutters & garden views. Cozy den w hardwood & french doors is a perfect work from home space. Reno'd eat-in kitchen features quartz counters, stainless appliances & a walk out to the private terrace. The split bdrm plan gives each room privacy. Primary bdrm has hardwood floors, reno'd 4pc bath w soaker tub, walk in shower & vanity w quartz counters. 2nd bdrm has hardwood floors & is close to 2nd full bath w quartz counters. Large ensuite laundry room with upgraded front loading washer/dryer. 1 locker & tandem 2 car parking. 2 fan coils replaced.
详情
- 上市时间: Monday, January 15, 2024
- 3D看房: View Virtual Tour for 112-55 Austin Drive
- 城市: Markham
- 社区: Markville
- 详细地址: 112-55 Austin Drive, Markham, L3R 8H5, Ontario, Canada
- 客厅: Hardwood Floor, L-Shaped Room, Combined W/Dining
- 厨房: Ceramic Floor, Quartz Counter, Stainless Steel Appl
- 挂盘公司: Re/Max All-Stars Realty Inc. - Disclaimer: The information contained in this listing has not been verified by Re/Max All-Stars Realty Inc. and should be verified by the buyer.






























