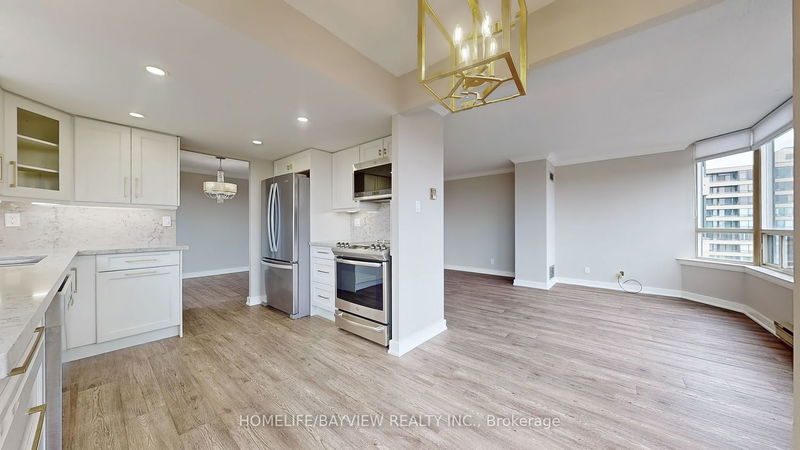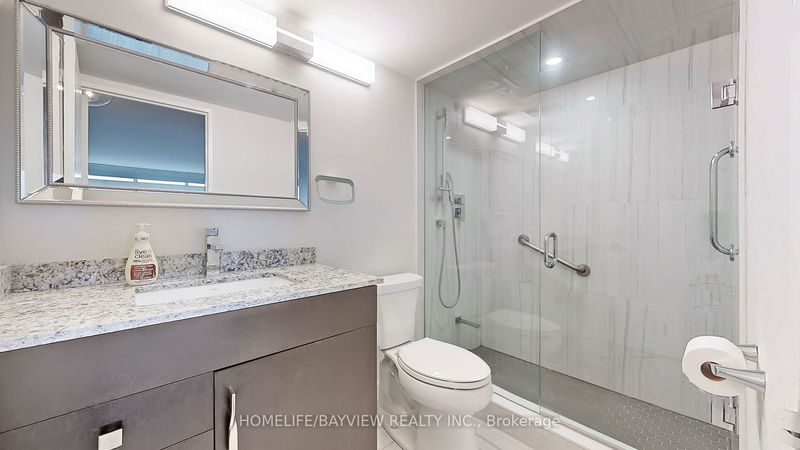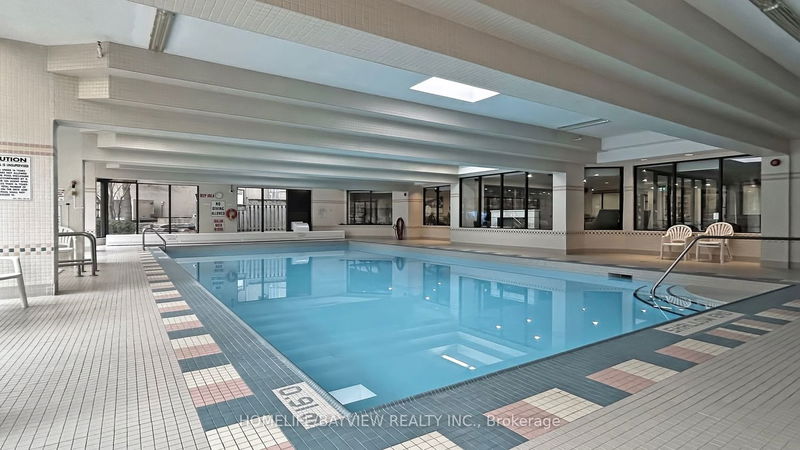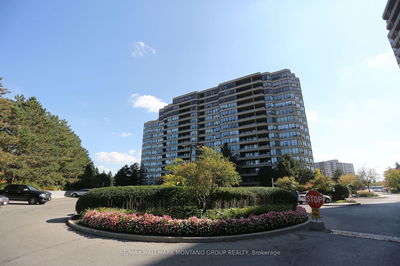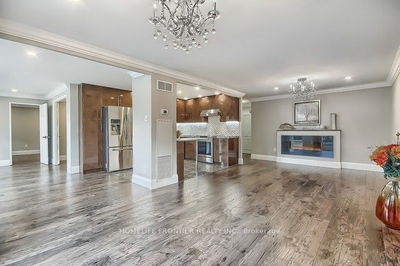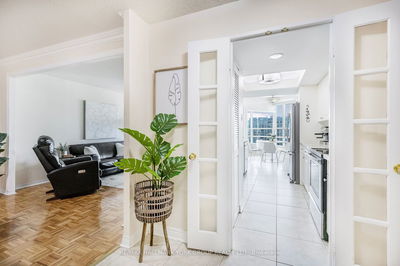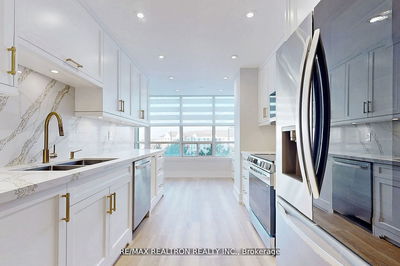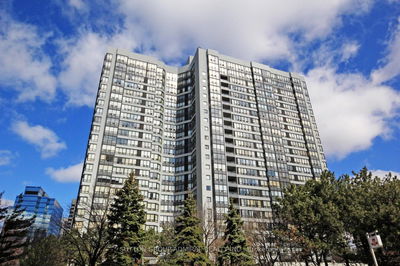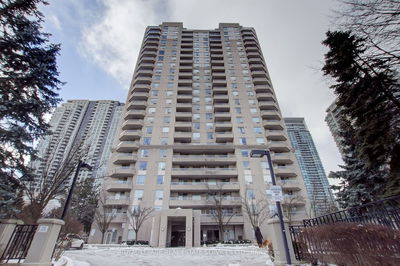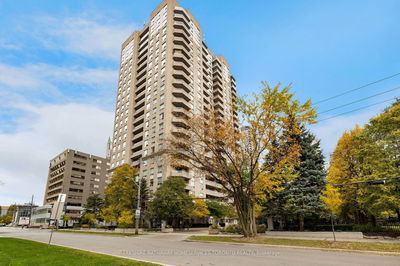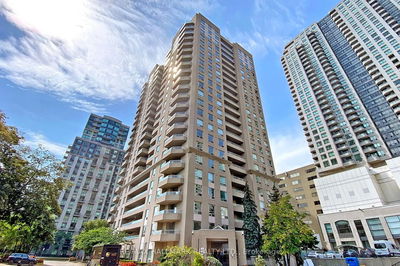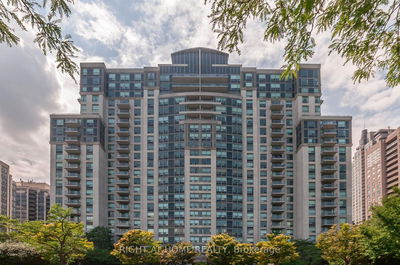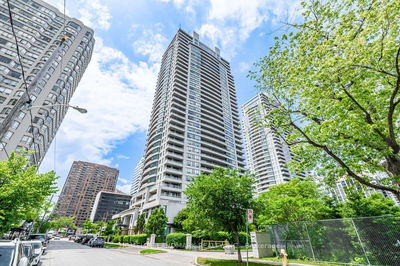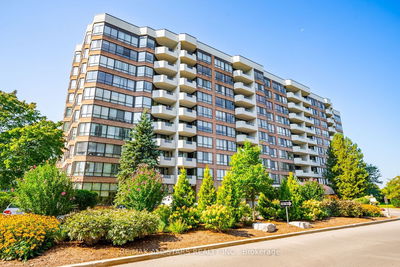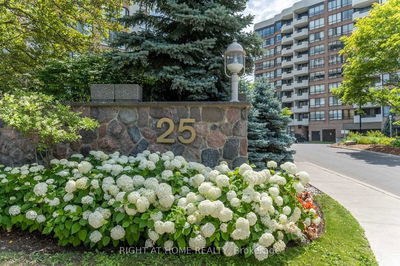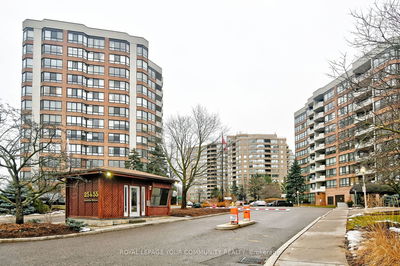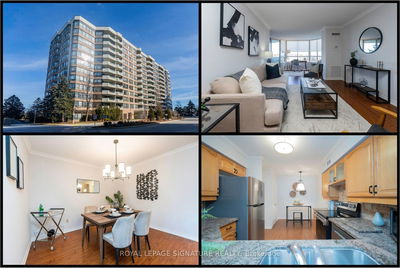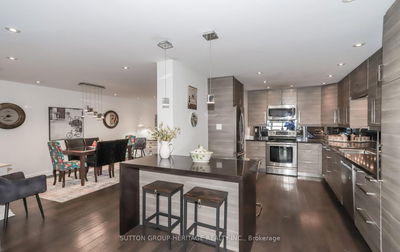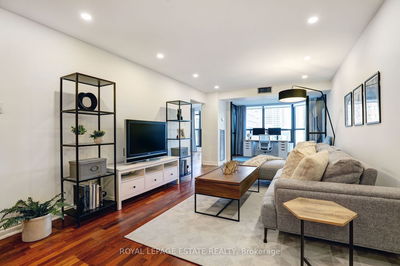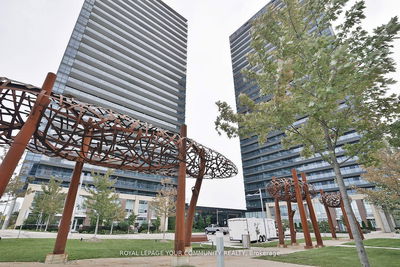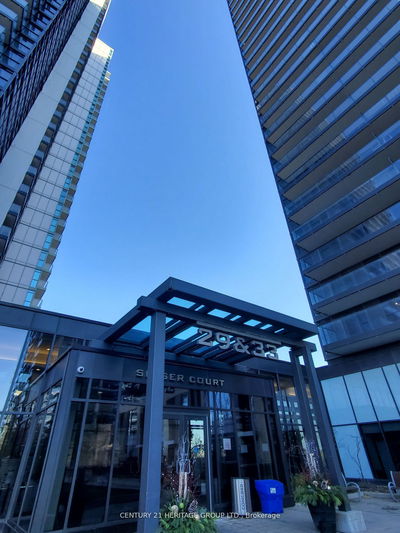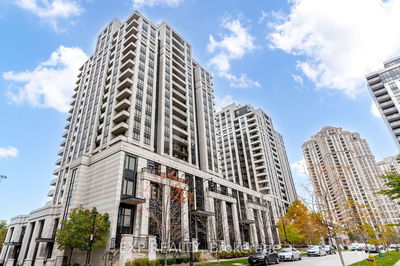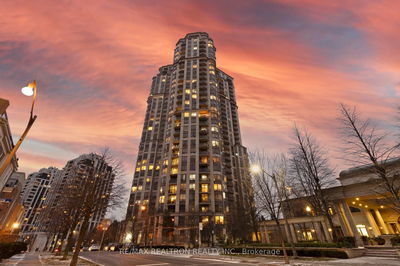Introducing This Luxurious Corner Unit Build By Tridel, Located In Richmond Hill's Highly Sought After Condominium. Presenting This Sun-filled Residence Boasts A Spacious Open Concept Layout With Stunning Unobstructed Views To The North East. Renovated From Top To Bottom, This Bright And Airy 2-Bed , 2-Bath Corner Unit Features High Quality Finishes Throughout. The Updated Kitchen Includes High-Ends Cabinets, quartz Countertops, Fixtures & Pot lights, Along With A Cozy Breakfast Area. The Primary Bedroom Offers A large W/I Closet, While The Ensuite Bathroom Has Been Beautifully Revamped With A Custom Shower. Additionally, The Unit Boasts An Oversized Utility & Laundry Rm With Full Size Washer/Dryer. Conveniently Situated Within Walking Distance To Yonge St Shops, Restaurants, Hillcrest Mall & All Amenities. Maintenance Fee Cover Utilities, Cable & Internet. 24 Hours Gatehouse Security.
详情
- 上市时间: Thursday, February 08, 2024
- 3D看房: View Virtual Tour for 1118-32 Clarissa Drive
- 城市: Richmond Hill
- 社区: Harding
- 详细地址: 1118-32 Clarissa Drive, Richmond Hill, L4C 9R7, Ontario, Canada
- 客厅: Laminate, Open Concept, Combined W/Sitting
- 厨房: Breakfast Area, Stainless Steel Appl, Granite Counter
- 挂盘公司: Homelife/Bayview Realty Inc. - Disclaimer: The information contained in this listing has not been verified by Homelife/Bayview Realty Inc. and should be verified by the buyer.
















