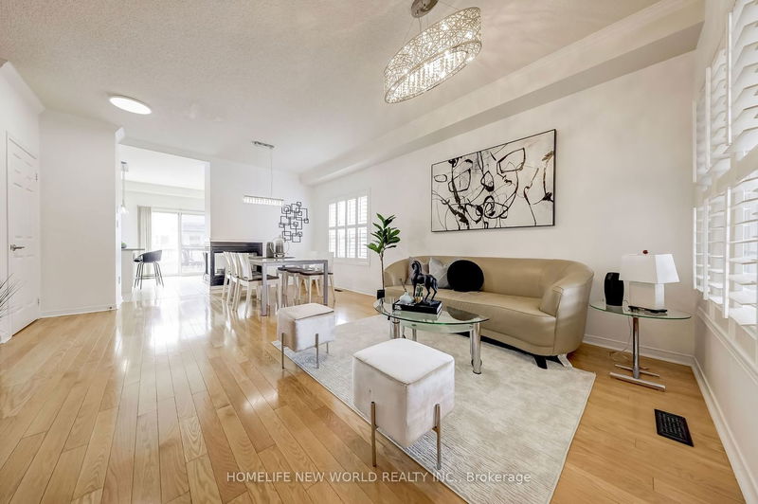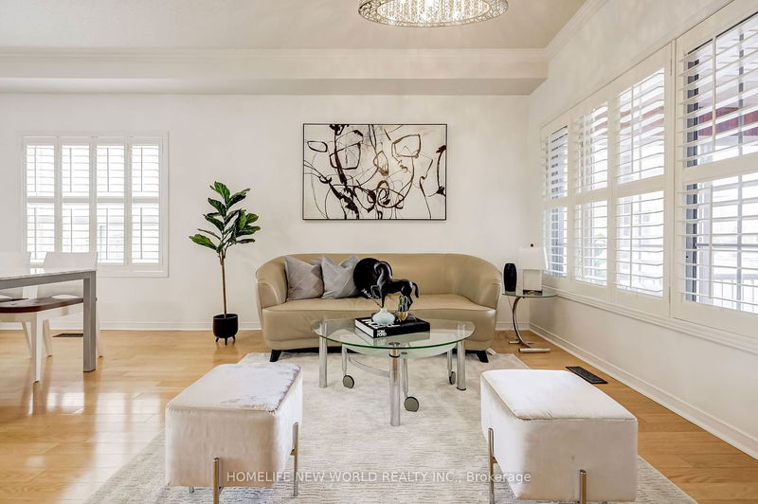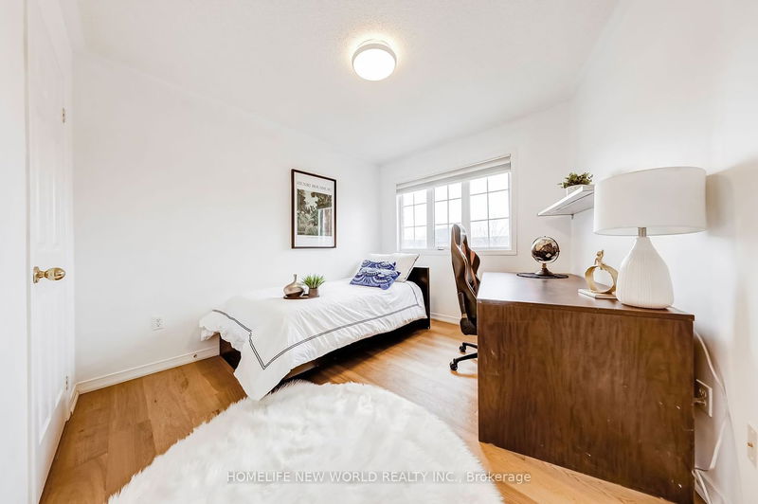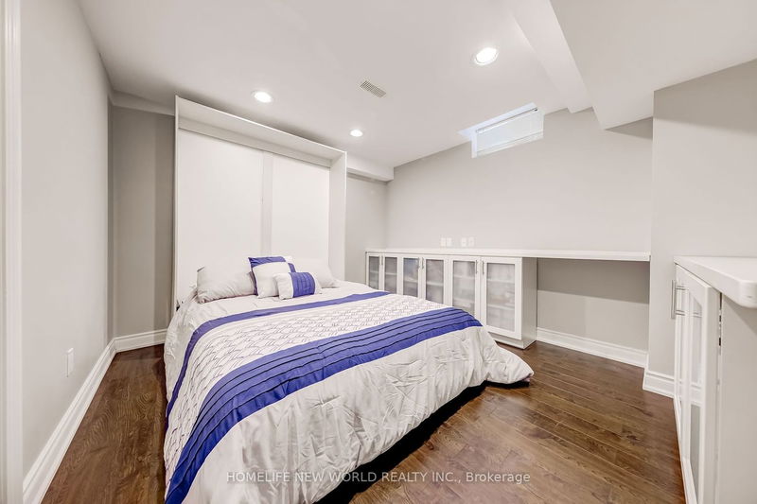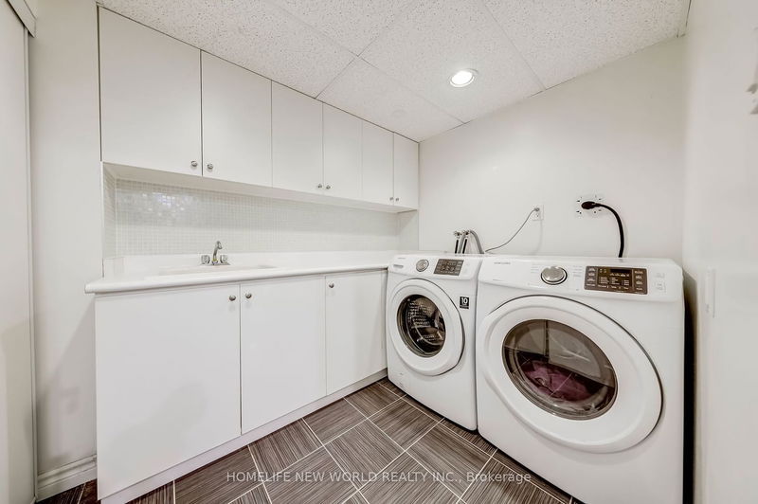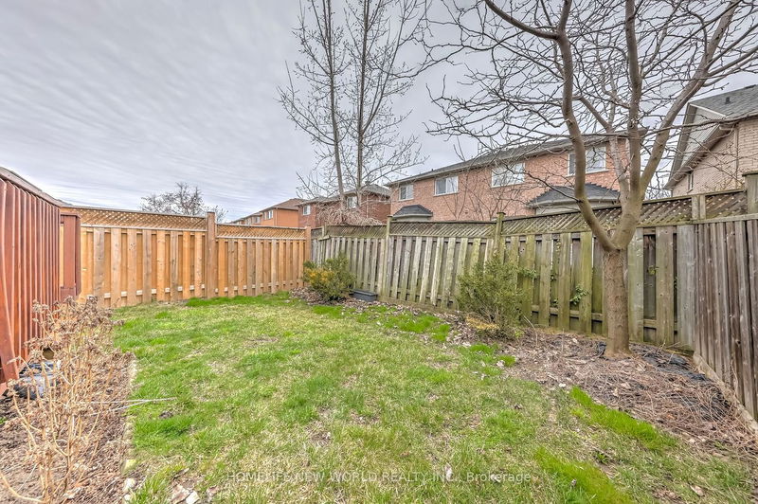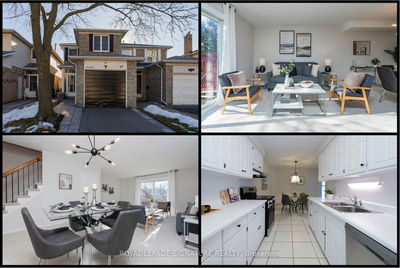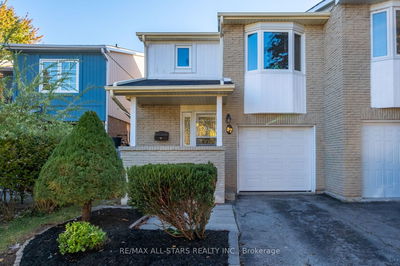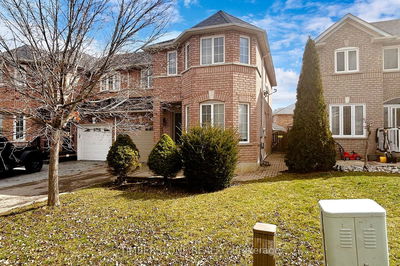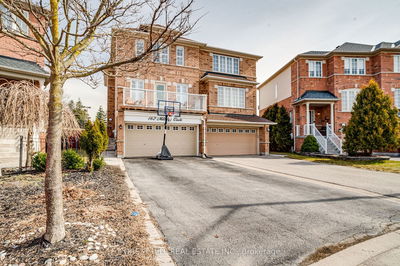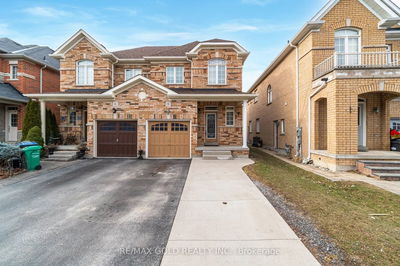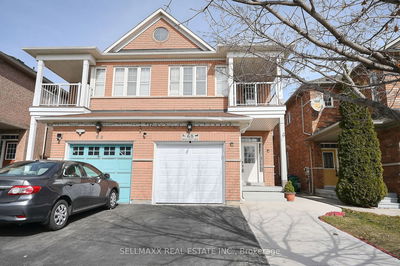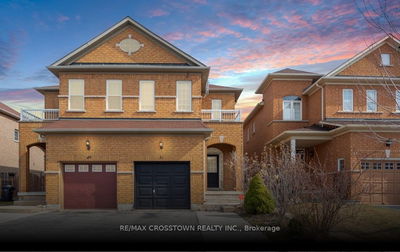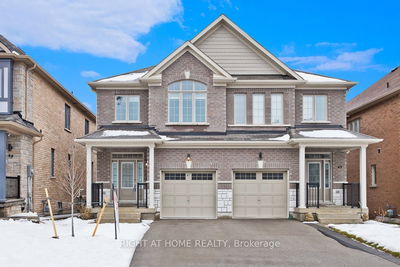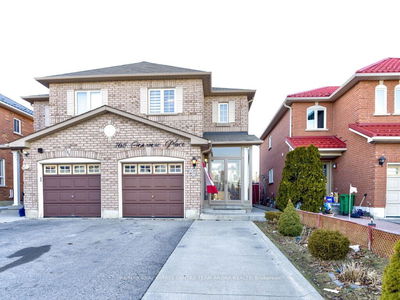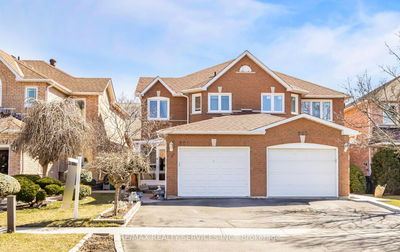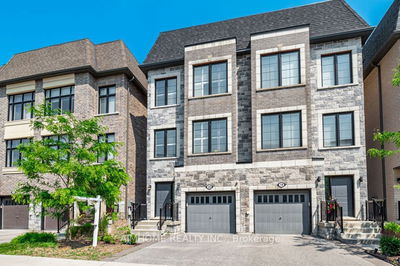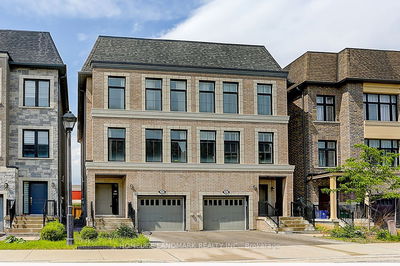Beautifully Renovated & Fully Updated Semi Deatached Home Situated in Most Sought After Neighbourhood, Excellent Layout, Spacious Family Size Kitchen With Large Kitchen Island, Quartz Counter Tops, Ceramic Backsplash & Newer Stainless Steel Appliances, New Engineered Hardwood(24') On 2nd Floor, Updated Washrooms, Walk Out To Deck With Awning, 9 Ft Ceilings & Wooden California Shutters Through Out Main Floor, Efficient 3 Sided Gas Fireplace, Spacious Bedrooms. Wired For Audio System on Main Floor. Professionally Finished Basement With 4th Bedroom, Huge Recreational Room & 4Pc Washroom. High End Custom Built-In TV Stand, Shelves & Cabinets For Good Use of the Basement Space, Queen Size Murphy Bed In Basement Bedroom. Large Enclosed Foyer, Extended Driveway For 3 Car Parking. Roof(21'), Furnace(17'), Water Softner, Auto Garage Door. High Ranked School Zone(St. Robert School Bus Right at the Corner) Walk To Public School, Parks, Shopping Mall, Movie Theatre, Restaurants, Grocery, Go Bus & Go Train.
详情
- 上市时间: Wednesday, April 03, 2024
- 3D看房: View Virtual Tour for 59 Rideau Drive
- 城市: Richmond Hill
- 社区: Langstaff
- 详细地址: 59 Rideau Drive, Richmond Hill, L4B 4P3, Ontario, Canada
- 客厅: Hardwood Floor, Gas Fireplace, Combined W/Dining
- 厨房: Centre Island, W/O To Deck, Ceramic Floor
- 挂盘公司: Homelife New World Realty Inc. - Disclaimer: The information contained in this listing has not been verified by Homelife New World Realty Inc. and should be verified by the buyer.






