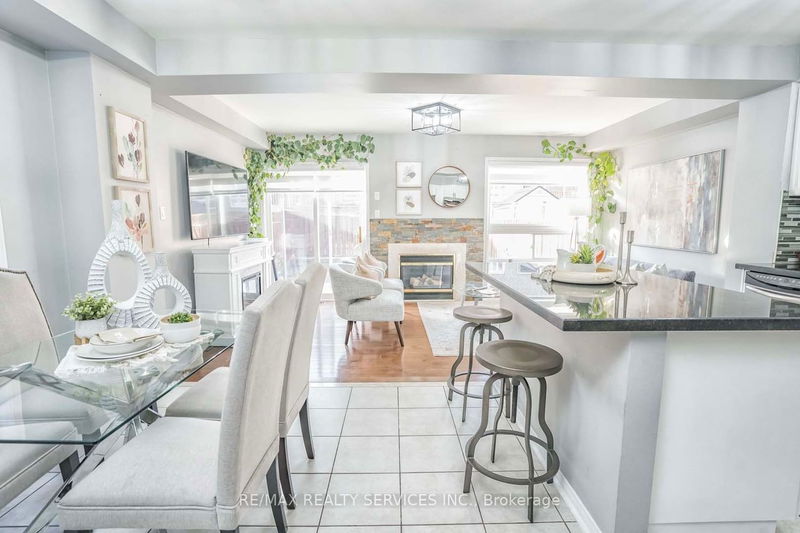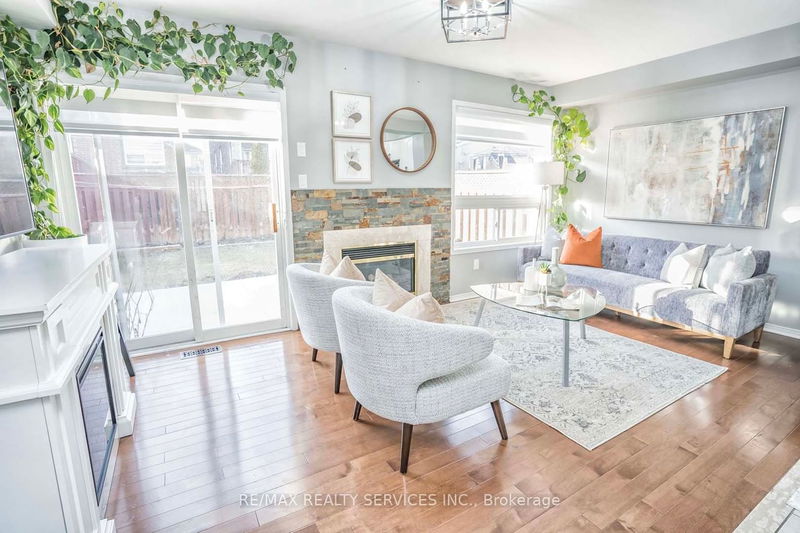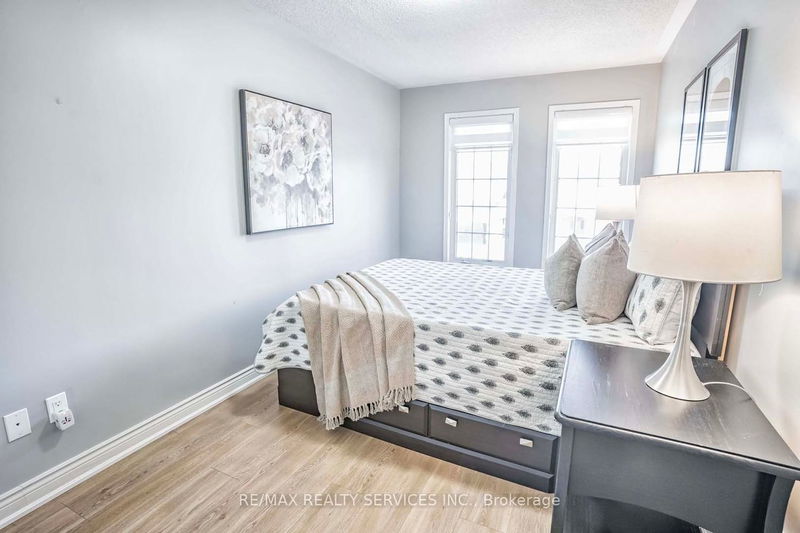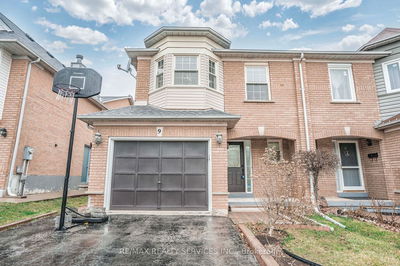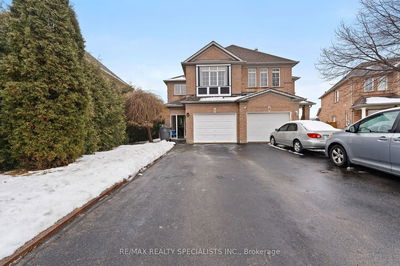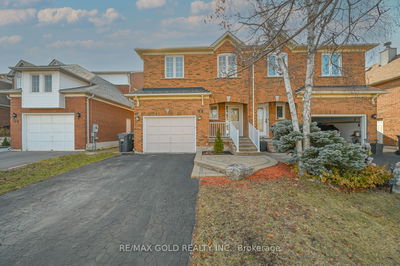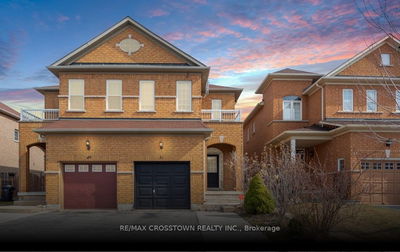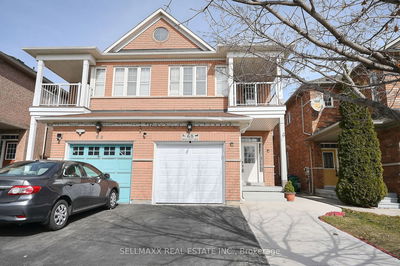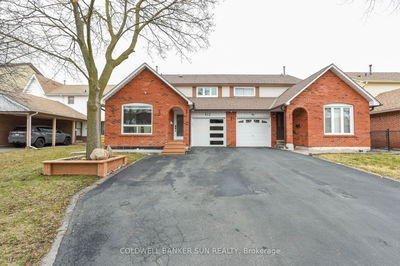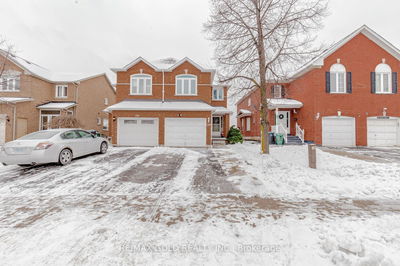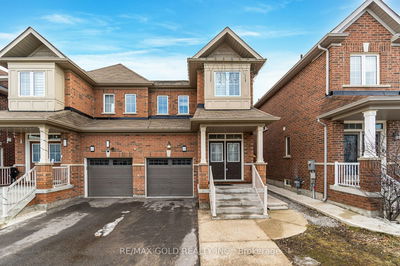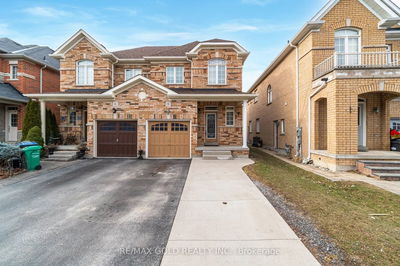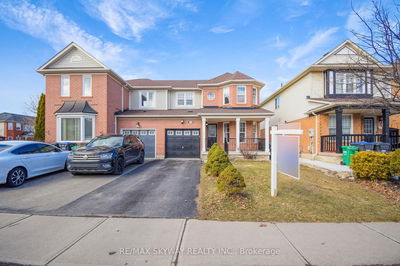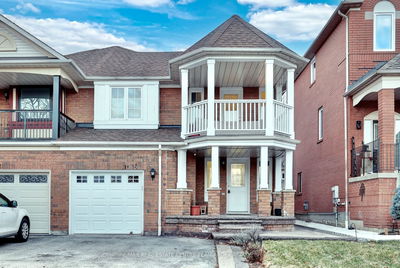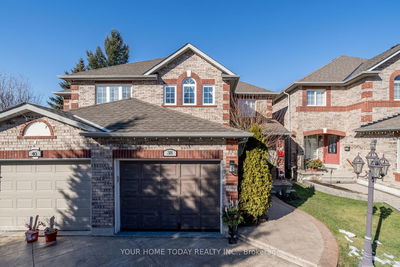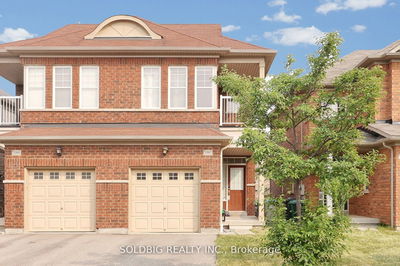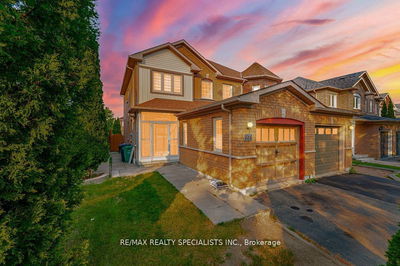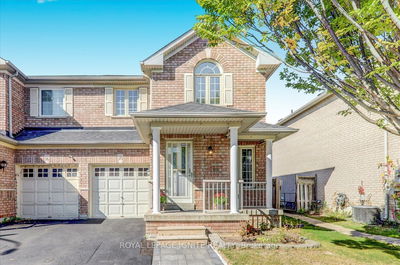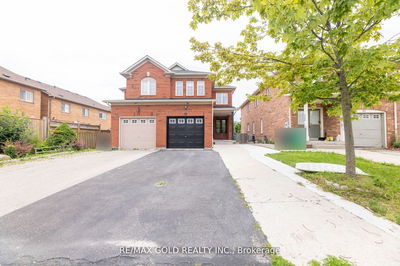Absolutely gorgeous 3+1 bedroom semi with no side walks located in a beautiful location of brampton. Hardwood flooring on the main, separate living, dining and family room area with a gas fireplace. Bright and spacious white kitchen with a B/I dishwasher and centre island. Upstairs you will see 3 Spacious bedrooms with a massive den that can be easily converted into an 4th bedroom. The finished basement features a separate entrance, 1 bedroom and a full washroom. Do not miss out on this large home with lots of natural sunlight. Centrally located in brampton near reputable schools, shopping, grocery and highways.
详情
- 上市时间: Wednesday, March 13, 2024
- 3D看房: View Virtual Tour for 14 Rockrose Drive
- 城市: Brampton
- 社区: Sandringham-Wellington
- 交叉路口: Sandalwood Pkwy & Bramalea Rd
- 详细地址: 14 Rockrose Drive, Brampton, L6R 2Z6, Ontario, Canada
- 客厅: Hardwood Floor, Pot Lights, Open Concept
- 家庭房: Hardwood Floor, Gas Fireplace, W/O To Patio
- 厨房: Ceramic Floor, Granite Counter, Breakfast Bar
- 客厅: Laminate, Combined W/厨房, Open Concept
- 厨房: Laminate, Breakfast Bar
- 挂盘公司: Re/Max Realty Services Inc. - Disclaimer: The information contained in this listing has not been verified by Re/Max Realty Services Inc. and should be verified by the buyer.







