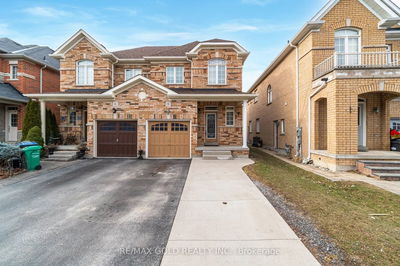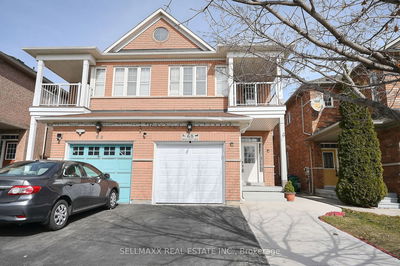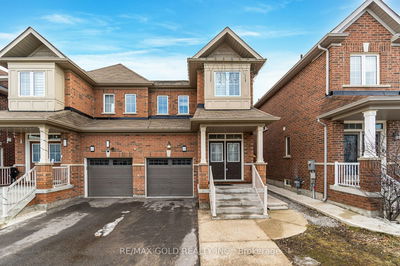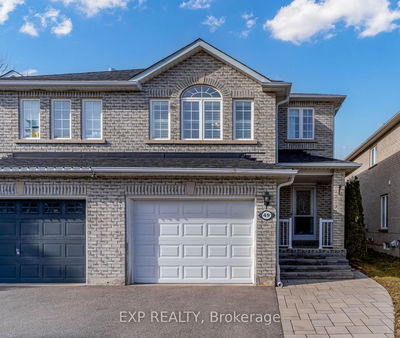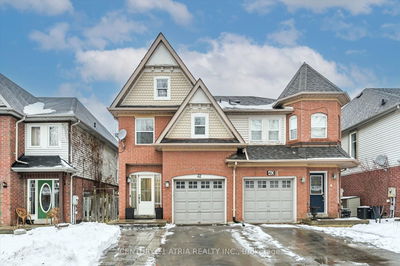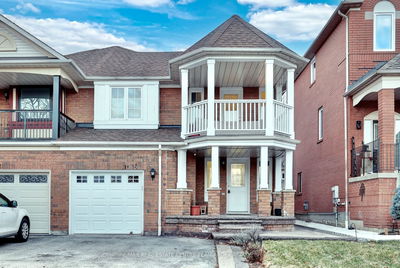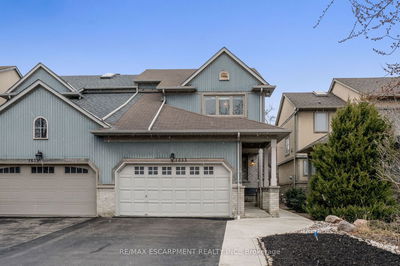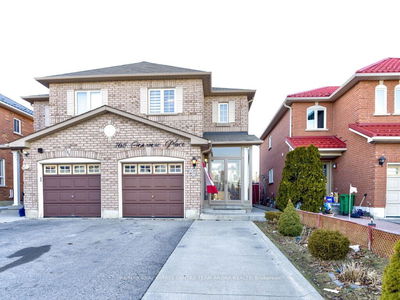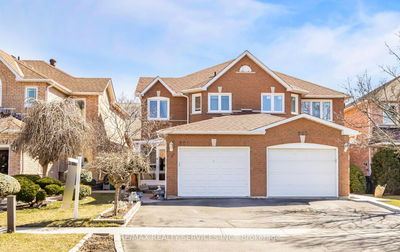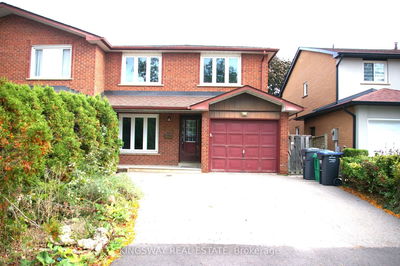You won't Believe All the Work That Has Been Done in this Gorgeous 1,735 sq. ft. Semi, Including Replacing the Wiring & Drywall on the MF After the Open Concept Renos with Custom Kitchen right down to the Hood Fan. Beautiful Hardwood 7' Planks, 9' Smooth Ceilings on MF with Pot Lights. Feature Wall with B/I Electric FP, TV Plug + Cable & Deco Niche. Large Family Room over Garage with Gas FP & Large Palladian Windows. 3 Good Size Bedrooms, Primary with B/I and Reno'd Ensuite. Separate Entrance from Garage to Finished Basement with 2pc Bath, Large Rec Room and Lots of Storage. South Facing Backyard has Pattern Concrete & Garden Shed.
详情
- 上市时间: Monday, March 18, 2024
- 3D看房: View Virtual Tour for 9 Carriage House Road
- 城市: Caledon
- 社区: Bolton East
- 交叉路口: Carriage House / Landsbridge
- 详细地址: 9 Carriage House Road, Caledon, L7E 2H6, Ontario, Canada
- 厨房: Hardwood Floor, Centre Island, Stainless Steel Appl
- 客厅: Hardwood Floor, Open Concept, Pot Lights
- 家庭房: Hardwood Floor, Cathedral Ceiling, Gas Fireplace
- 挂盘公司: Coldwell Banker Select Real Estate - Disclaimer: The information contained in this listing has not been verified by Coldwell Banker Select Real Estate and should be verified by the buyer.













































