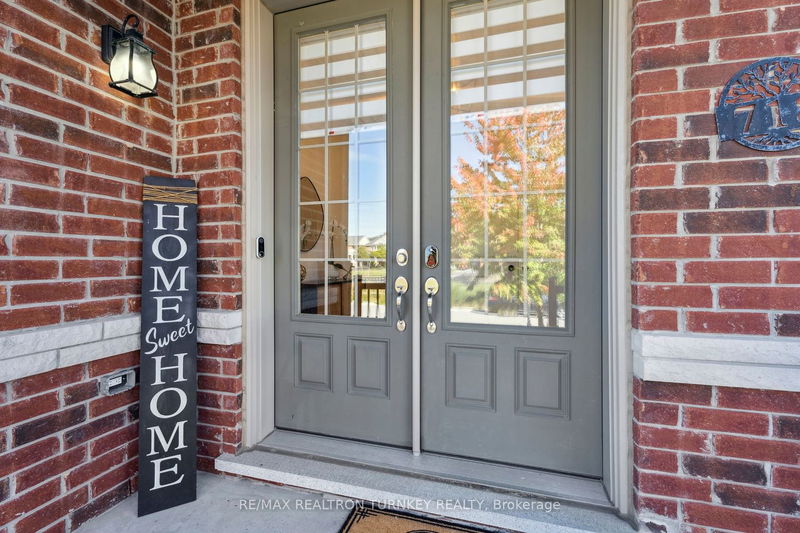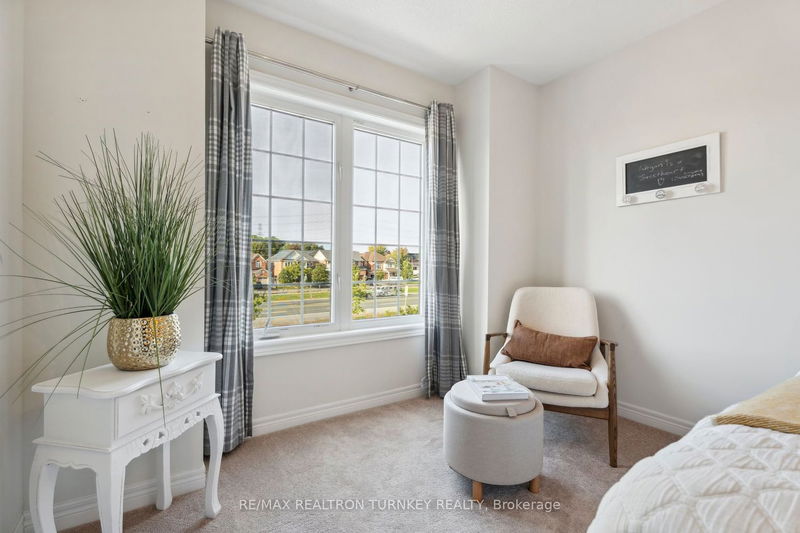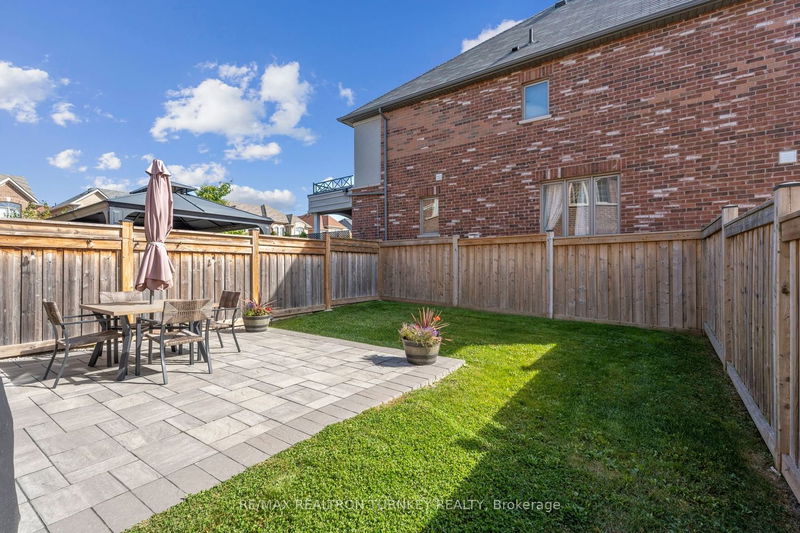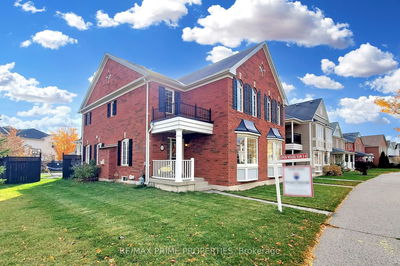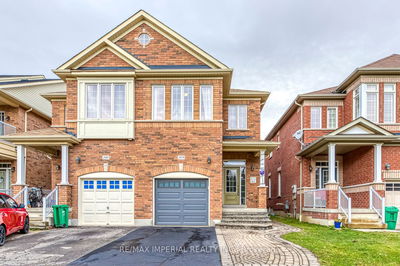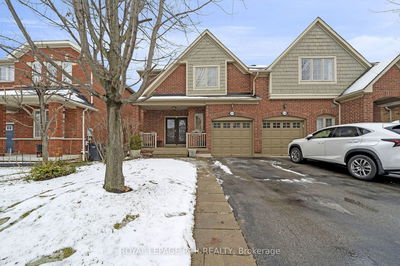Indulge in a lavish retreat of opulence and serenity with this stunning 1966 sq ft Semi Detached home! Bathed in an abundance of natural light, this family home boasts 3 generously sized bedrooms, each adorned with expansive custom closet organizers. The 3 modern bathrooms are designed to evoke an unparalleled sense of comfort and tranquillity! The heart of this exquisite semi lies in its beautifully updated kitchen, adorned with pristine white quartz ctrs, top-of-the-line stainless steel appliances & modern subway tile backsplash. An open concept liv and din area, graced by a double-sided fireplace, provides an inviting space for gatherings and relaxation! Step outside to your own private sanctuary - a peaceful backyard oasis with $ spent on gorgeous landscaping! On the 2nd Level, a new washer and dryer offer convenience and efficiency! Nestled in a prime location of Glenway Estates, enjoy quick access to HWY 400 & 404. Proximity to shopping, parks, schools, & GO Transit!
详情
- 上市时间: Monday, January 15, 2024
- 3D看房: View Virtual Tour for 718 Yarfield Crescent
- 城市: Newmarket
- 社区: Glenway Estates
- 详细地址: 718 Yarfield Crescent, Newmarket, L3X 0H4, Ontario, Canada
- 厨房: Backsplash, Stainless Steel Appl, Centre Island
- 客厅: Hardwood Floor, 2 Way Fireplace, Open Concept
- 挂盘公司: Re/Max Realtron Turnkey Realty - Disclaimer: The information contained in this listing has not been verified by Re/Max Realtron Turnkey Realty and should be verified by the buyer.




