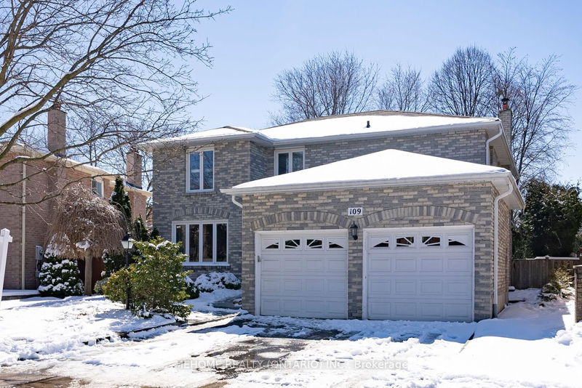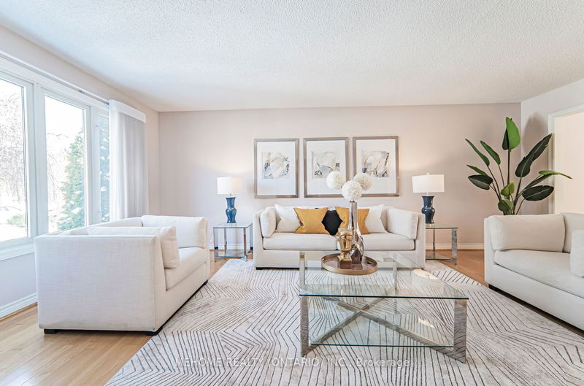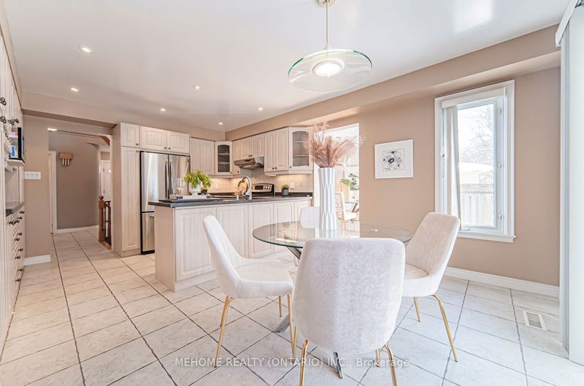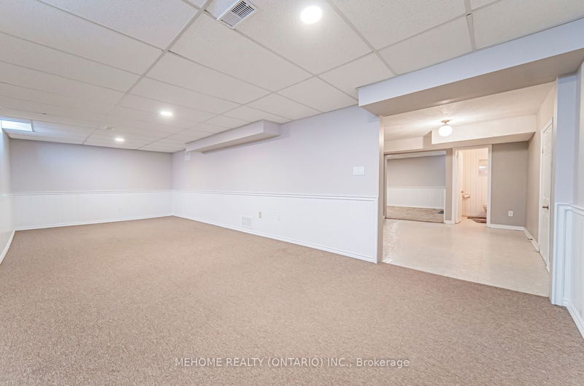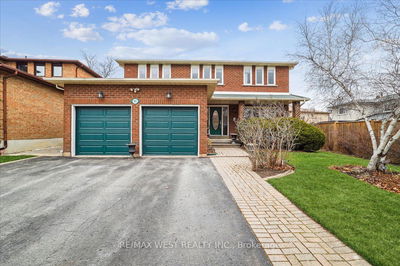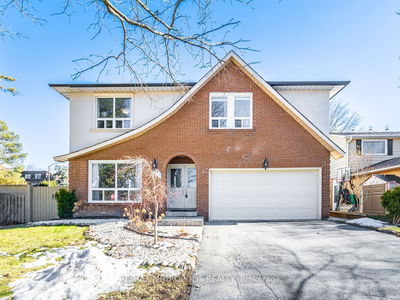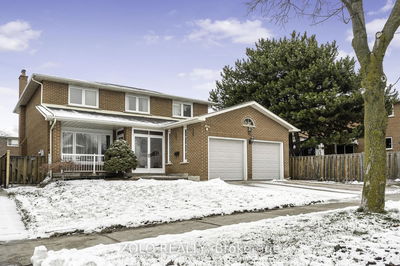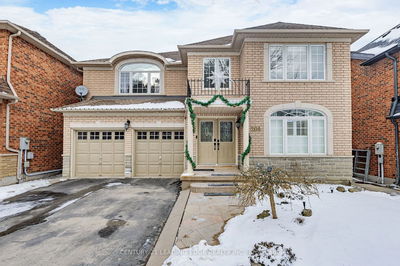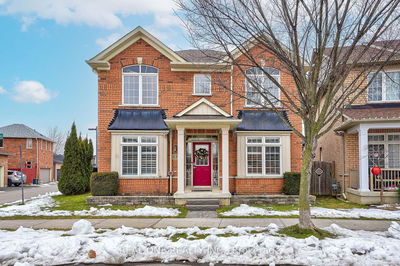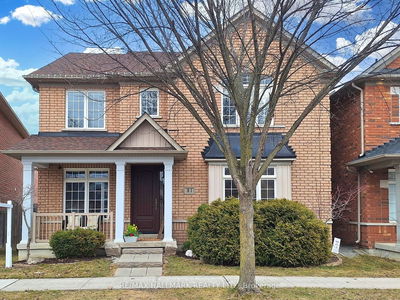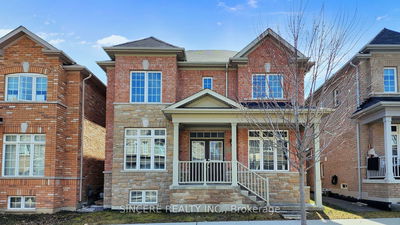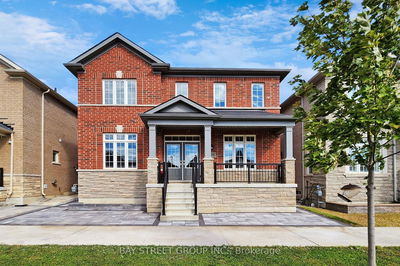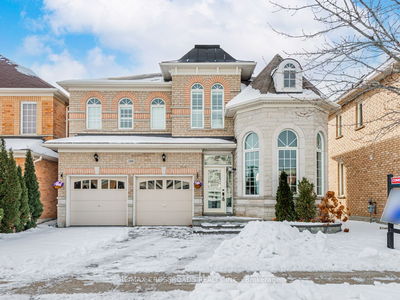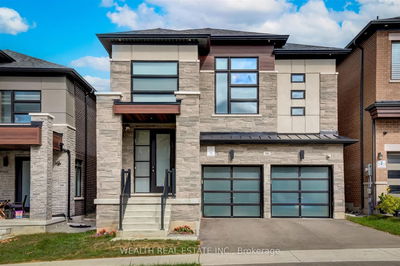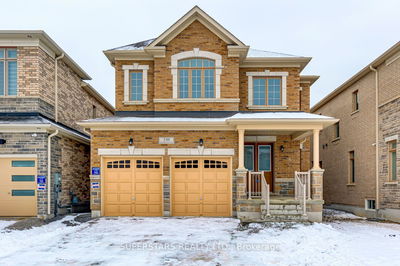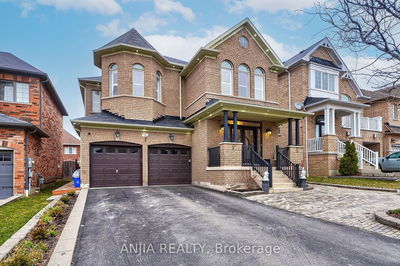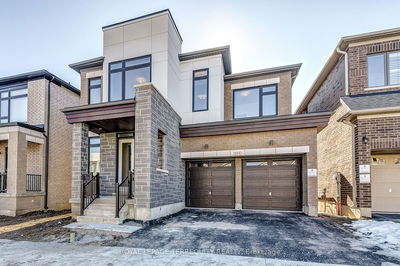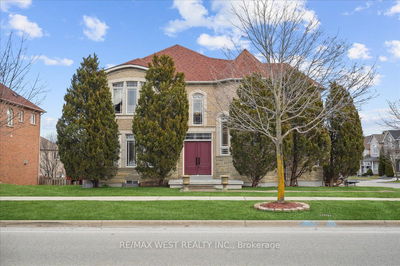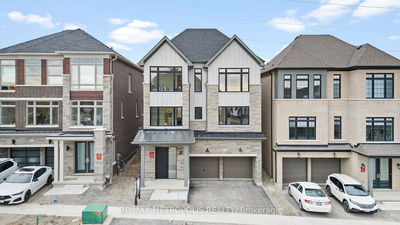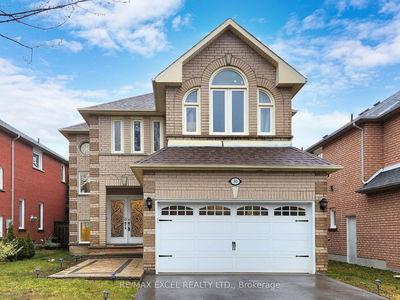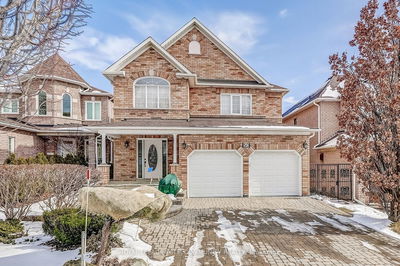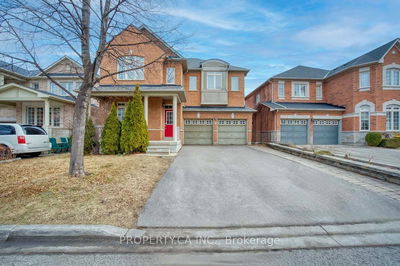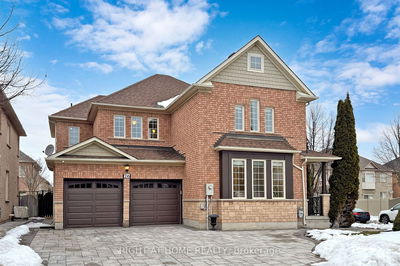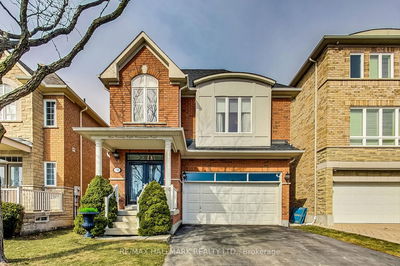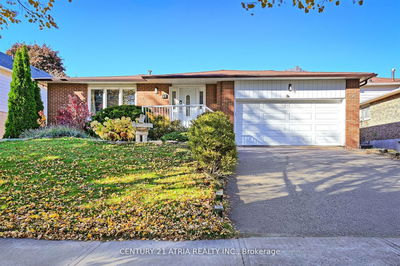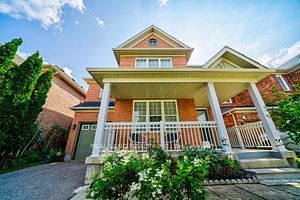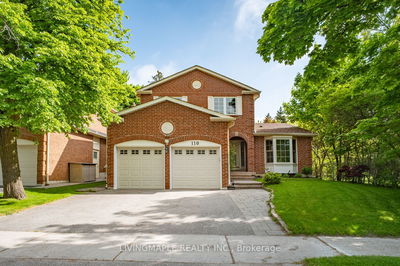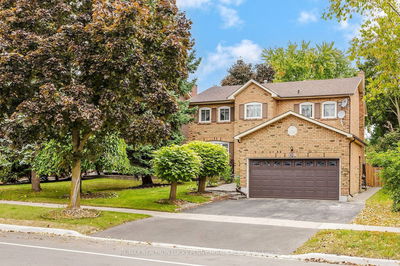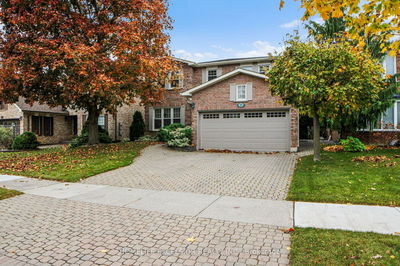Welcome to your dream home in the sough-after Markham Village! This well maintained, beautiful, detached home is nested in a highly desired family-friendly neighbourhood. 2743 sq ft above-ground living space. 4 spacious bedrooms, hardwood floors T/O, renovated kitchen & bathrooms w/granite counters, oak staircase; Modern dining room connecting with sunny living room; Separate family room with gas fireplace; A main-floor office completes all the modern needs. Master bedroom has walk-in closet, a seperate sitting area with an elegant ensuite. Finished basement with two large entertainment areas, a 2-pcs bath. Great curb appeal w/pro award-winning landscape; A private backyard featuring a covered deck w/skylights & pot lights. Laundry room with side door and direct access to garage. Minutes To historic markham Main St, Go train and in a high demand school district. Close to parks, malls, restaurants, plazas, supermarkets. Don't miss this gem!
详情
- 上市时间: Sunday, March 24, 2024
- 3D看房: View Virtual Tour for 109 Fincham Avenue
- 城市: Markham
- 社区: Markham Village
- 交叉路口: Main Street North & 16th Ave
- 详细地址: 109 Fincham Avenue, Markham, L3P 4E3, Ontario, Canada
- 客厅: Hardwood Floor, Picture Window
- 家庭房: Hardwood Floor, Gas Fireplace, W/O To Yard
- 厨房: Granite Counter, Stainless Steel Appl, Pantry
- 挂盘公司: Mehome Realty (Ontario) Inc. - Disclaimer: The information contained in this listing has not been verified by Mehome Realty (Ontario) Inc. and should be verified by the buyer.

