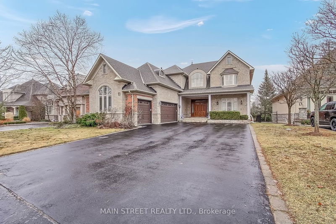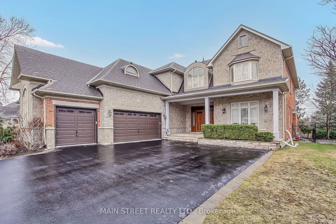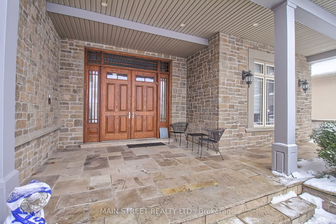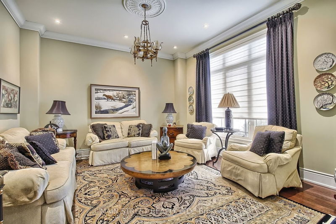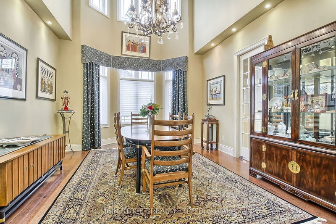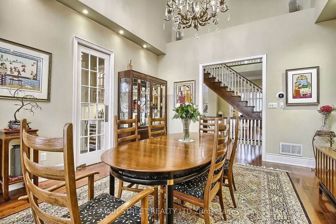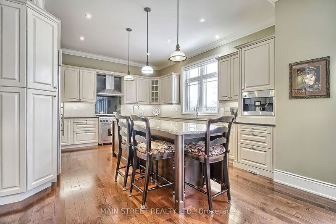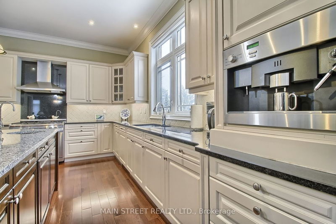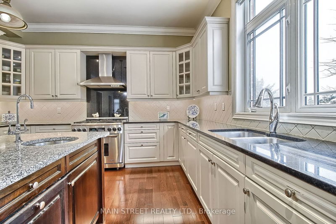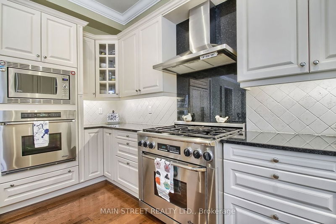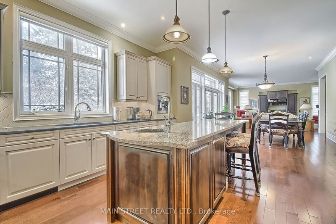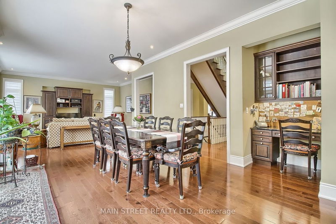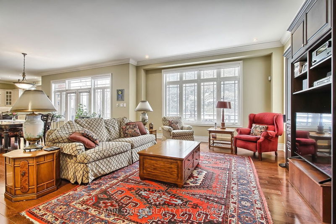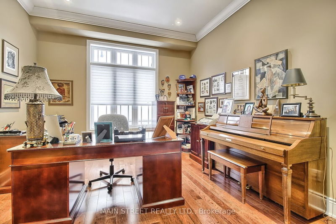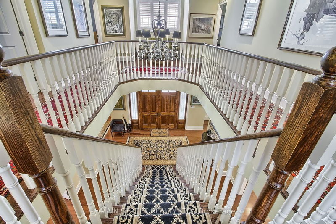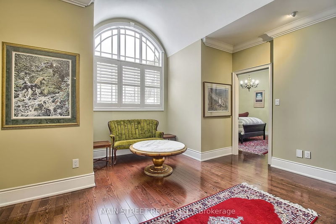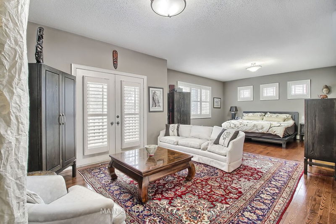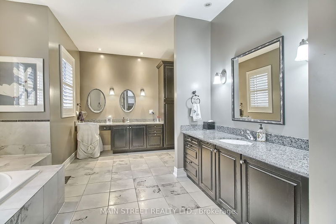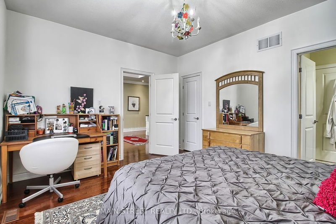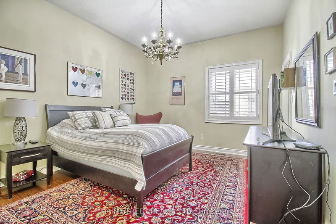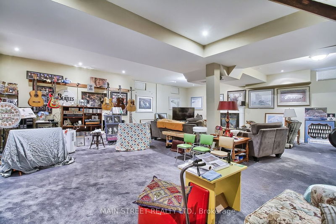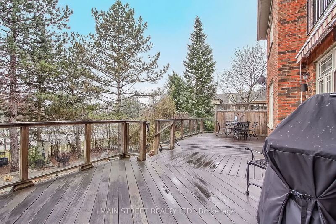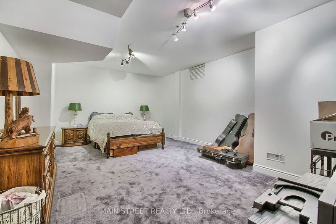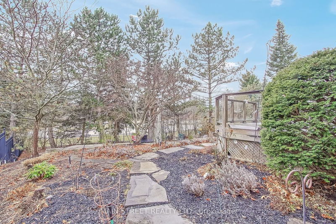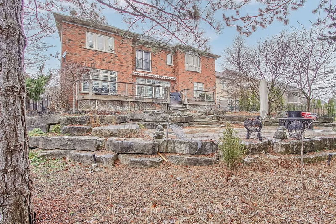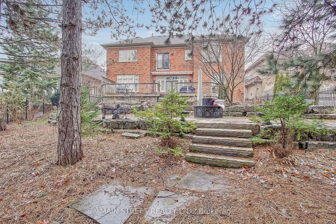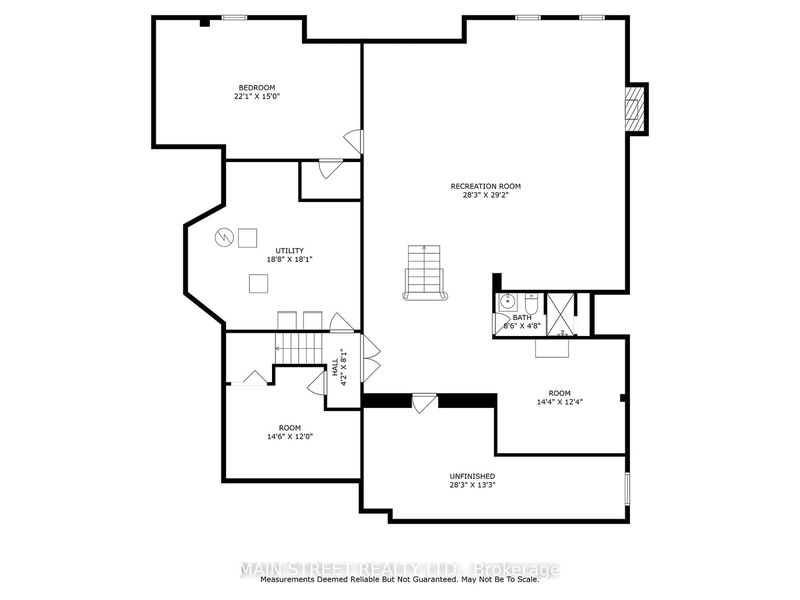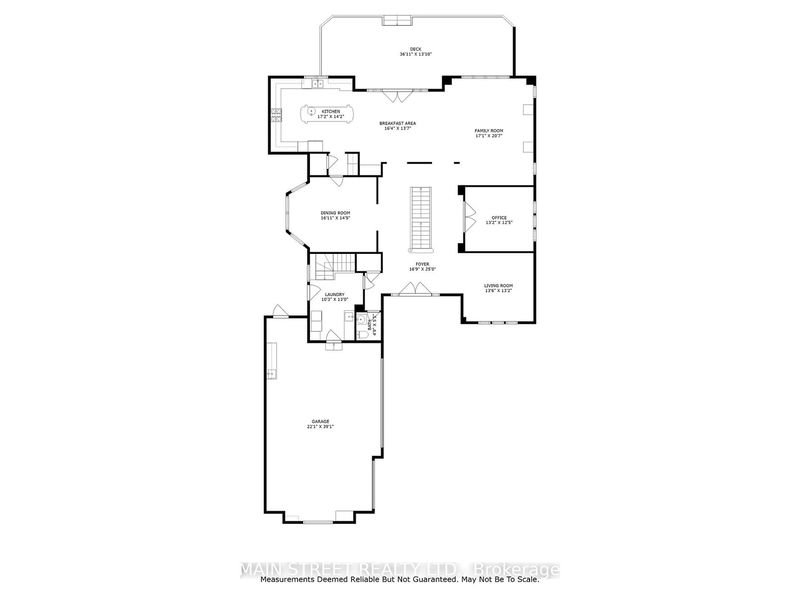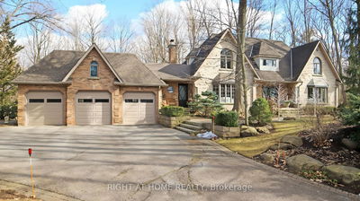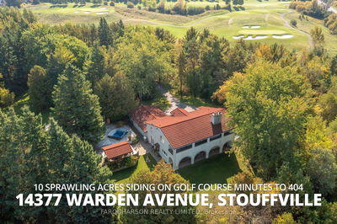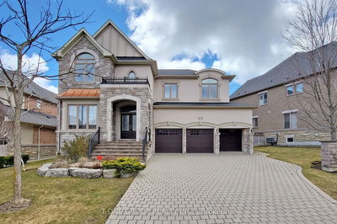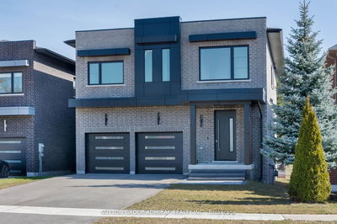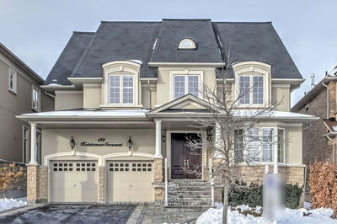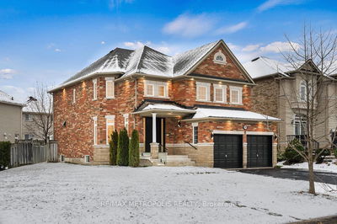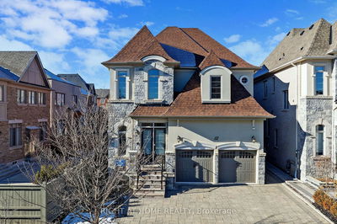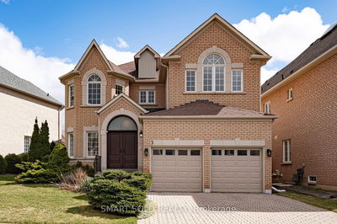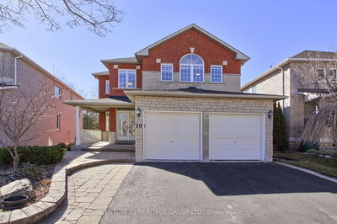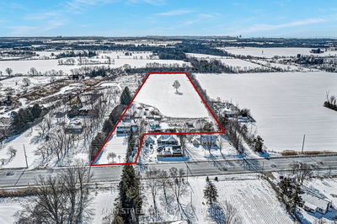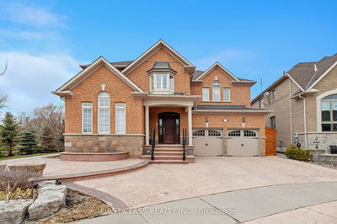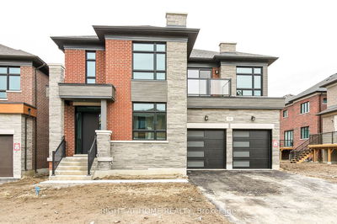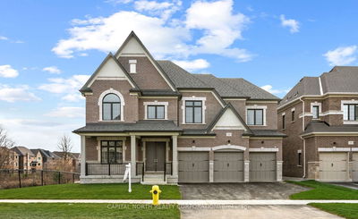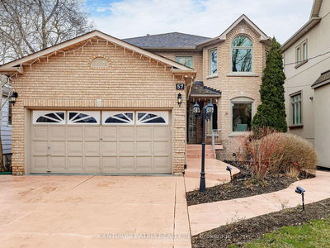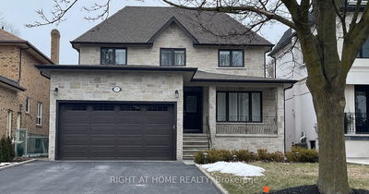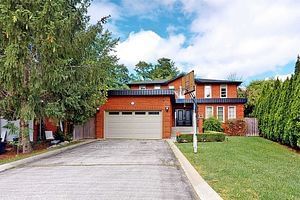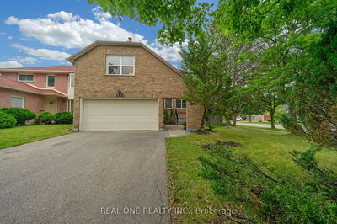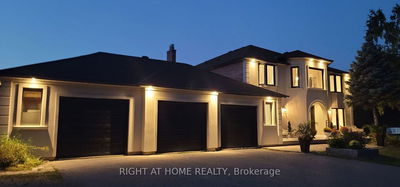Welcome to 60 Country Club Dr, this gorgeous home is located in Luxurious King Valley Estates. When entering this gated community you will feel like you are in a resort. Pulling up to 60 Country Club Dr you will see the fabulous Curb Appeal this home has with 3 car garage, Beautiful Stone Front and Large Entry way. This home has aprx 6700 Sq ft of living space with Grand Staircase, high ceilings, gleaming hardwood floors and massive open concept rooms. The Main Floor Features Living Room, Office, Dinning Room w 19ft Cathedral Ceilings, Custom Kitchen w High End Appliances, Large Island and Open Concept to Family Room. Upstairs Features 4 Large bedrooms which all have Semi or Ensuite bathrooms. The Primary Bedroom includes 5pc Spa Like bath, Sitting area, and Large Walk in Closet. The basement Features a massive rec room, 2 additional bedrooms, Den, Bathroom, and ample storage. Step out to your beautifully private landscaped backyard backing onto the golf course.
详情
- 上市时间: Wednesday, March 20, 2024
- 3D看房: View Virtual Tour for 60 Country Club Drive
- 城市: King
- 社区: Rural King
- 交叉路口: King Valley Dr & Dufferin
- 详细地址: 60 Country Club Drive, King, L7B 1M4, Ontario, Canada
- 客厅: Hardwood Floor, Large Window
- 厨房: Hardwood Floor, Centre Island, Open Concept
- 家庭房: Hardwood Floor, Open Concept
- 挂盘公司: Main Street Realty Ltd. - Disclaimer: The information contained in this listing has not been verified by Main Street Realty Ltd. and should be verified by the buyer.

