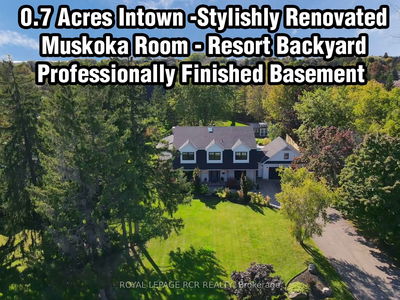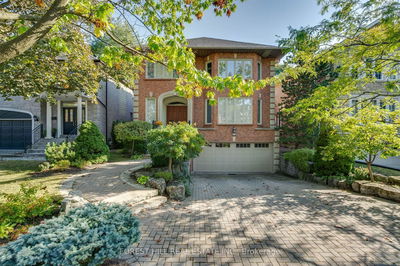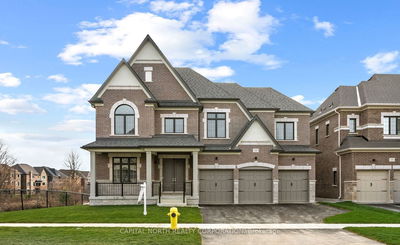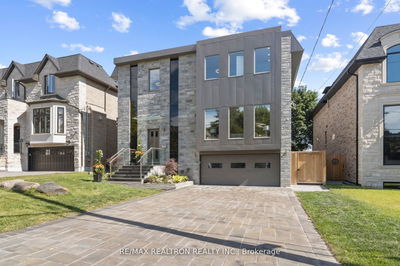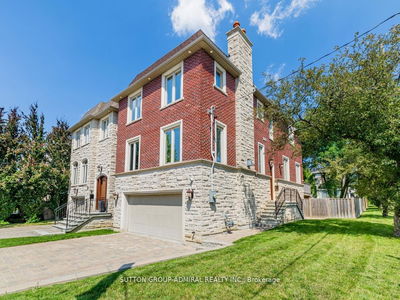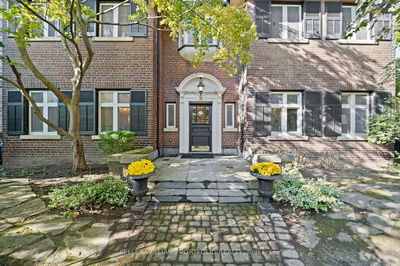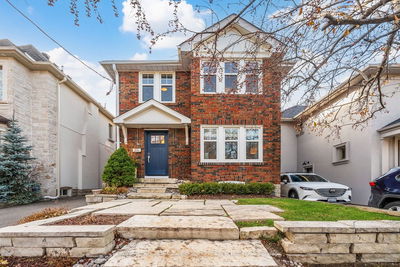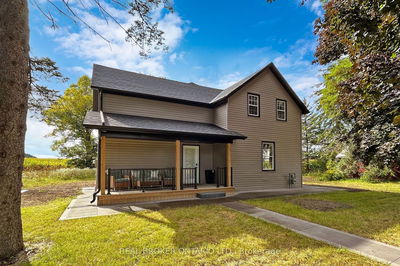A Sprawling 10 Acres Siding On The Pristine Fairways Of The Emerald Hills Golf Course. Discover A Blend Of Open Spaces, Meticulously Landscaped W/ Towering Trees, Trails & Unparalleled Privacy. Nestled Within This Paradise Is A California-Style 3-Bedroom Home Featuring A 3-car Garage, Numerous Walkouts, Hardwood Floors, Wood-burning Fireplaces & Beamed And Vaulted Ceilings. Custom Kitchen With Floor-to-Ceiling Natural Birch Tongue And Groove Cabinets, High-End Kitchen-Aid Appliances, Including Gas Stove, Granite Counters & Walkout To Deck. Primary Suite With Vaulted Ceilings, Wood-Burning Fireplace, 3pc Ensuite & Private Balcony Retreat With Sweeping Views Over The Landscape. Backyard Oasis Featuring An Expansive Deck, Hot Tub, Dining Area, Screened-in Cabana And Carbon Fiber Saltwater Pool. The Perfect Place For Endless Summer Enjoyment And Entertainment With Family & Friends. Incredible Location in an Area of Substantial Estates.
详情
- 上市时间: Tuesday, October 17, 2023
- 3D看房: View Virtual Tour for 14377 Warden Avenue
- 城市: Whitchurch-Stouffville
- 社区: Rural Whitchurch-Stouffville
- 交叉路口: N.Bloomington & Warden Ave.
- 详细地址: 14377 Warden Avenue, Whitchurch-Stouffville, L4A 7X5, Ontario, Canada
- 客厅: Hardwood Floor, Floor/Ceil Fireplace, Beamed
- 厨房: Stainless Steel Appl, O/Looks Pool
- 家庭房: Wood Stove, French Doors
- 挂盘公司: Farquharson Realty Limited - Disclaimer: The information contained in this listing has not been verified by Farquharson Realty Limited and should be verified by the buyer.






































