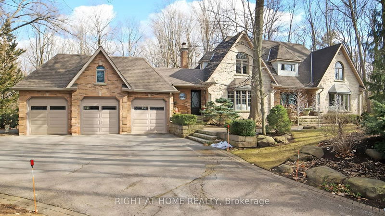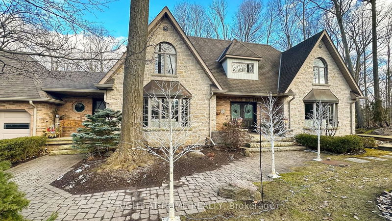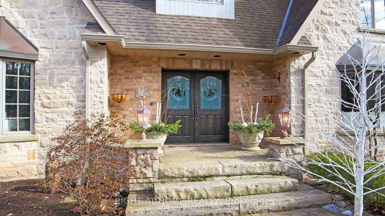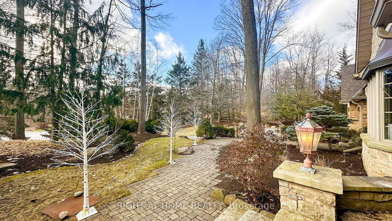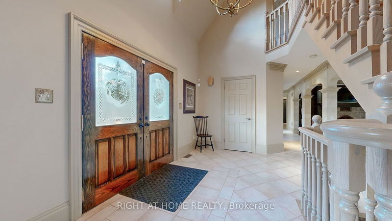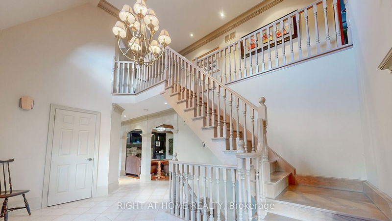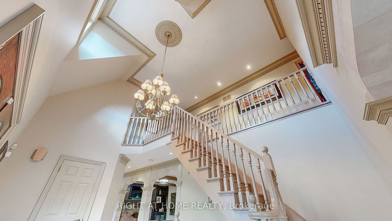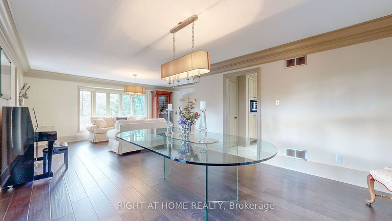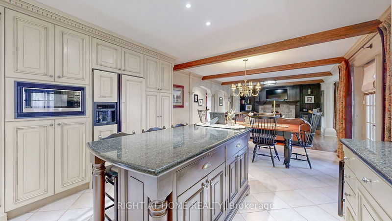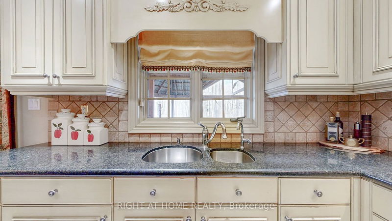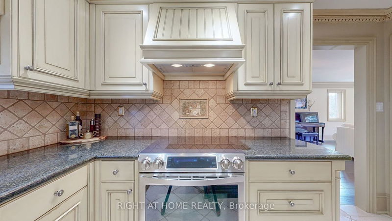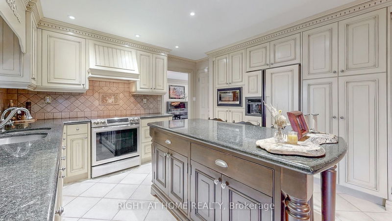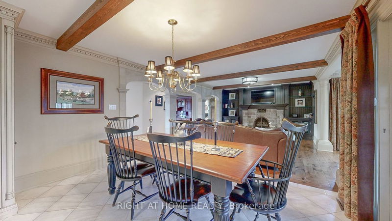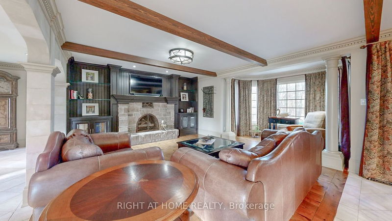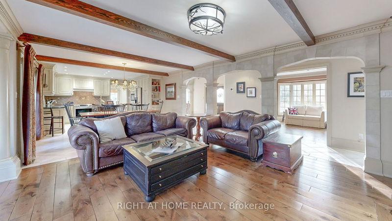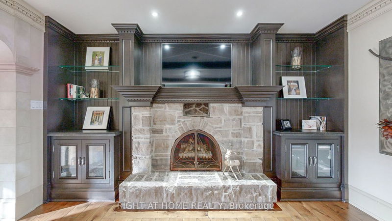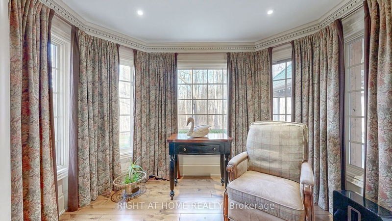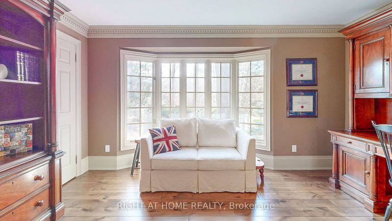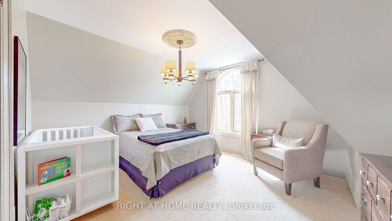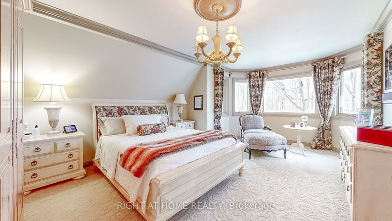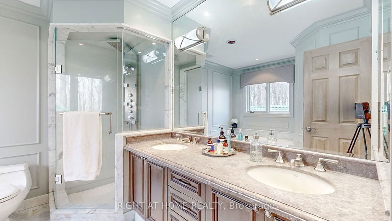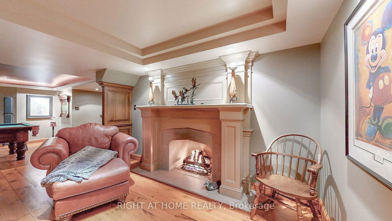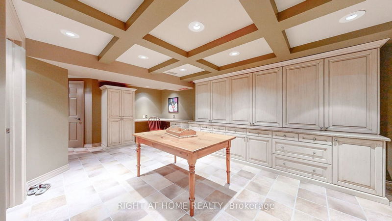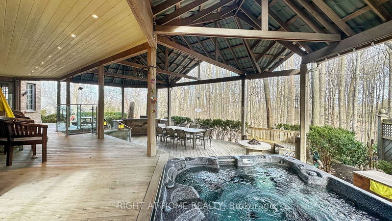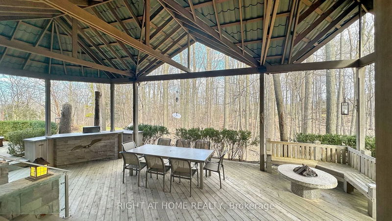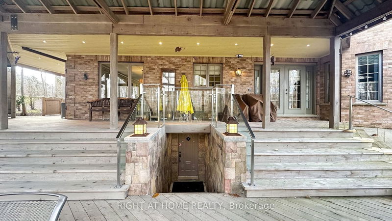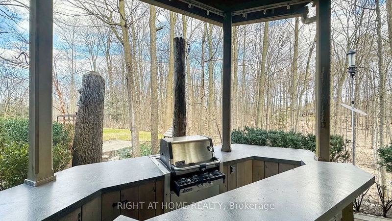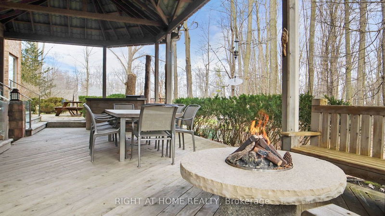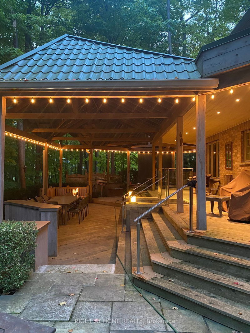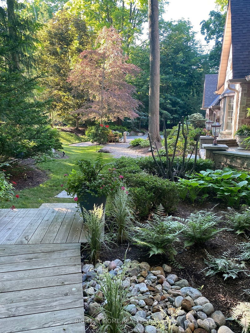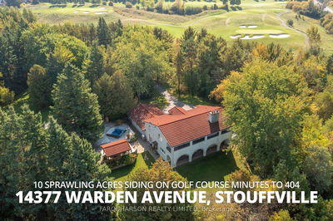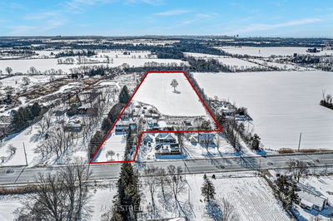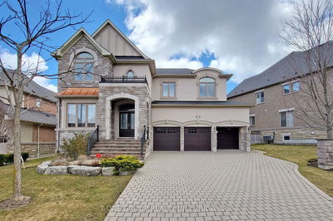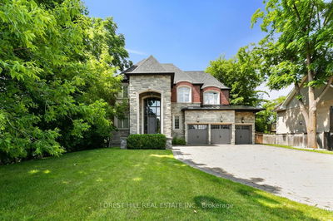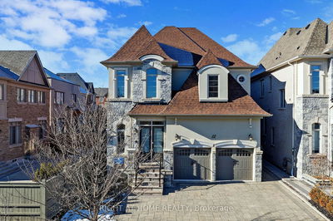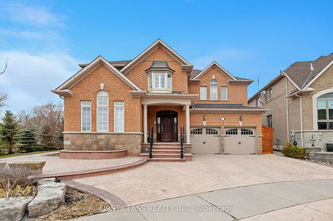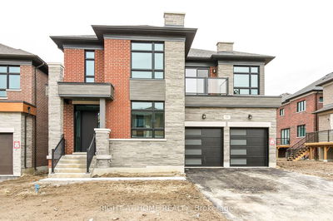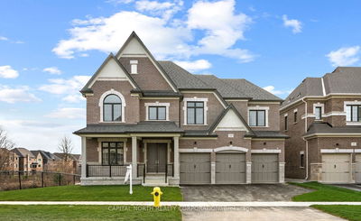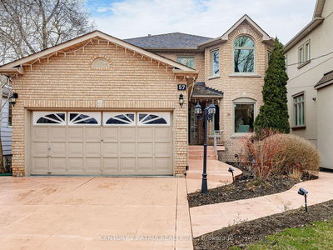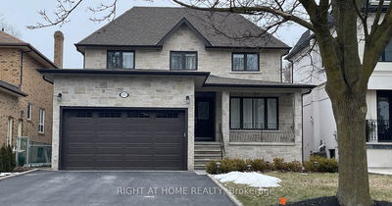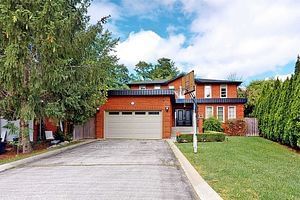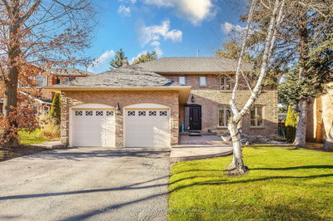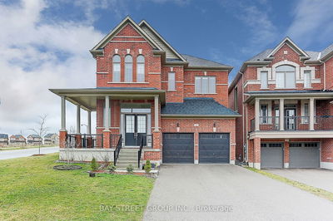*Beautifully nestled on a 1.8 acre wooded ravine lot at the end of a private cul-de-sac *Custom finished home of aprox 4300 sq. ft. of living space (finely appointed with detail to finishes) *Custom finished rec. room/entertainment area (with many built in features and storage area/English style pub bar, entertainment TV unit, B/I dart board cabinet) *Outdoor 1100sq. ft.(aprox) covered deck O/L wooded ravine w/ hot tub, gas fire pit, BBQ station* An entertainers dream (rain or shine)! *Walk up from basement to deck area *Professional landscaping and beautiful trees throughout property * Extensive trim work * Carved glass door inserts * Extra wide hardwood flrs * Custom cantina/wine cold storage * Coffered & vaulted ceiling in bsmt * Marble countertops * Bellini Kitchen * Low voltage lighting * Tempered glass deck rails w/ stainless steel handrails * B/I closets * Solid pine flrs on subfloor * Sports area beside garage * Large gutters w/ leaf guards
详情
- 上市时间: Thursday, February 15, 2024
- 3D看房: View Virtual Tour for 96 Sherwood Glen
- 城市: East Gwillimbury
- 社区: Holland Landing
- 交叉路口: N Of Green Lane W Of Yonge
- 详细地址: 96 Sherwood Glen, East Gwillimbury, L9N 1R3, Ontario, Canada
- 客厅: Hardwood Floor, Bay Window
- 家庭房: Hardwood Floor, Fireplace, B/I Shelves
- 厨房: Ceramic Floor, Centre Island, O/Looks Backyard
- 挂盘公司: Right At Home Realty - Disclaimer: The information contained in this listing has not been verified by Right At Home Realty and should be verified by the buyer.

