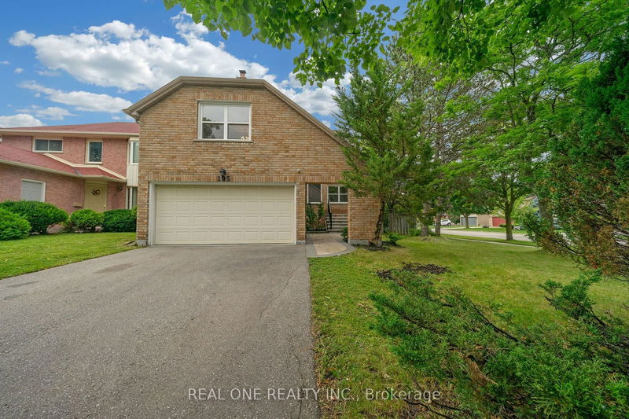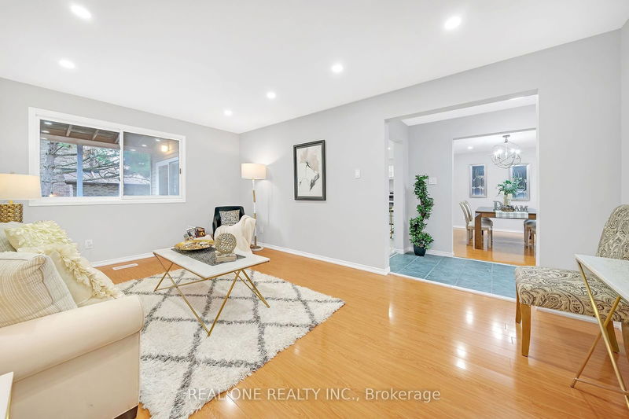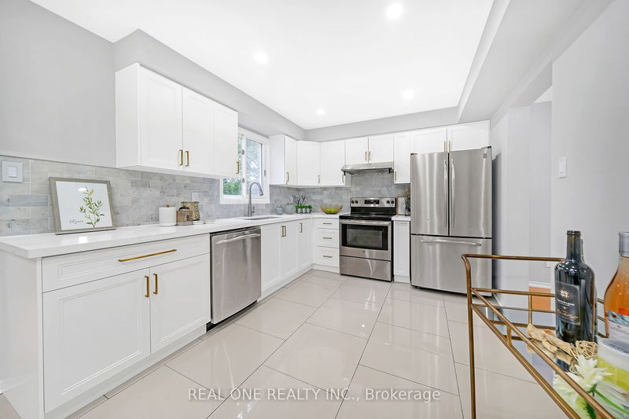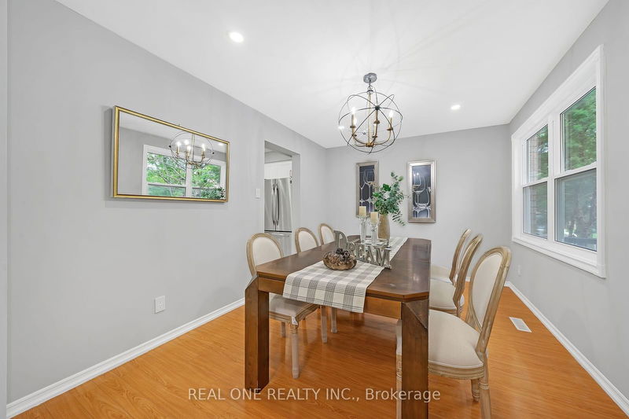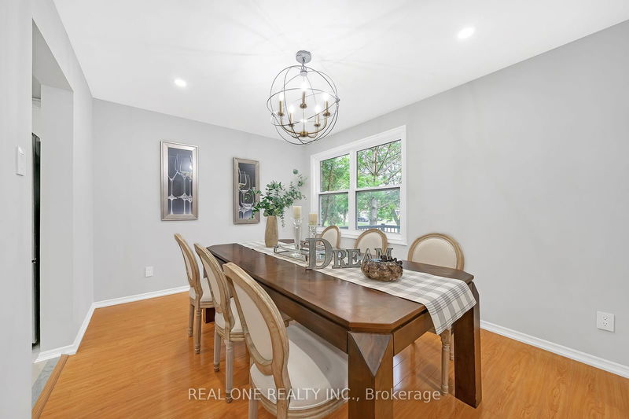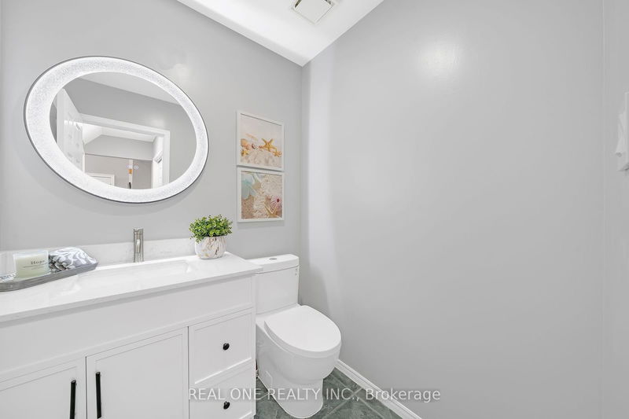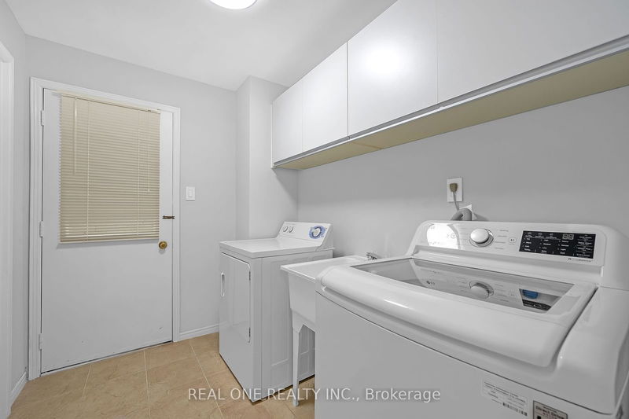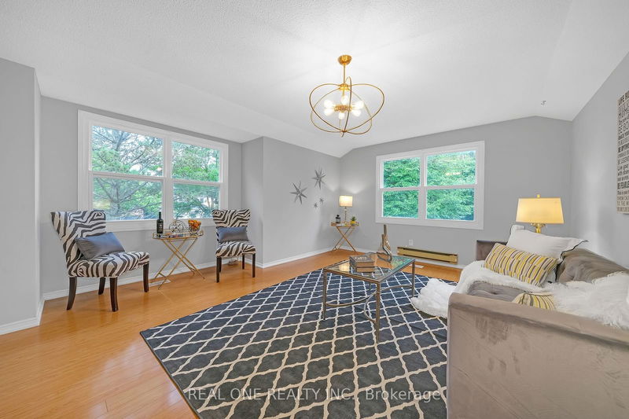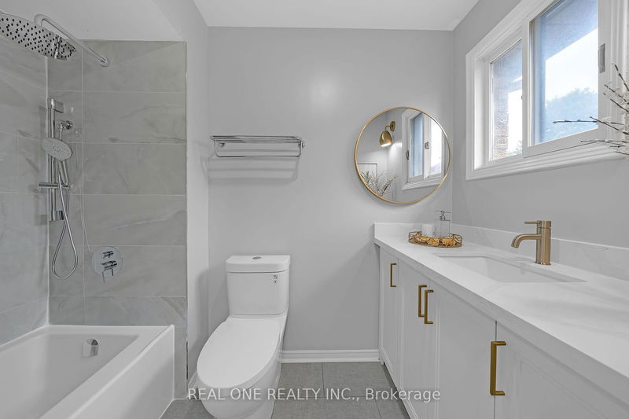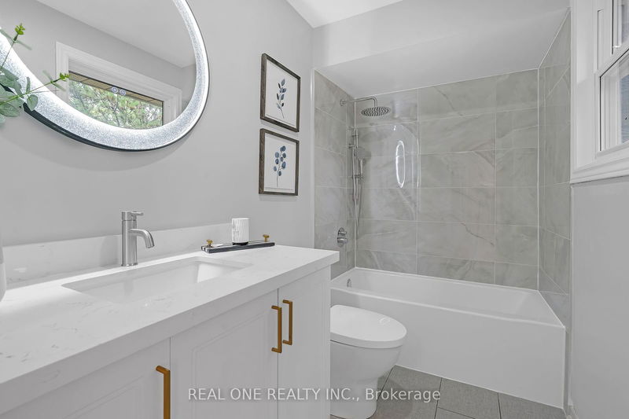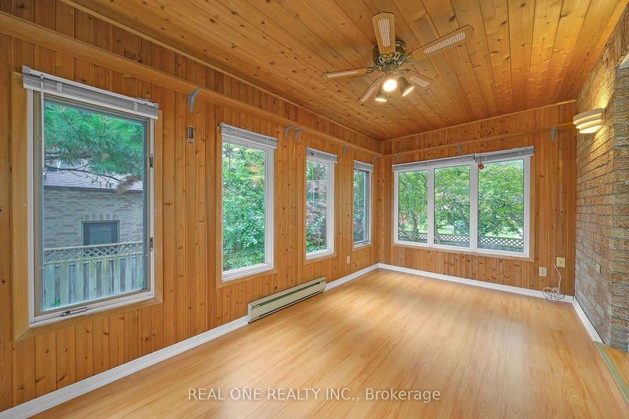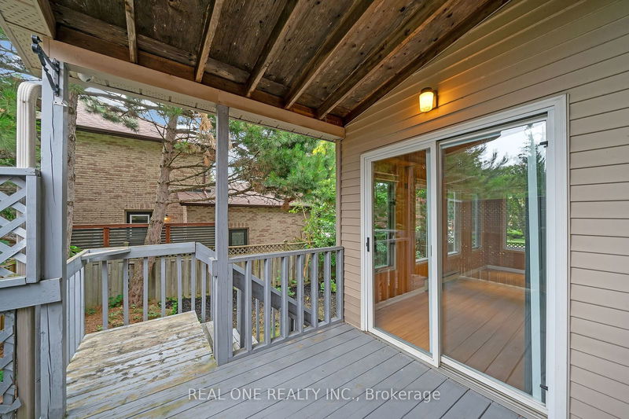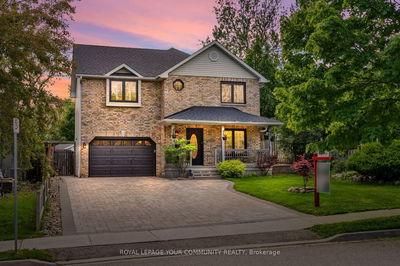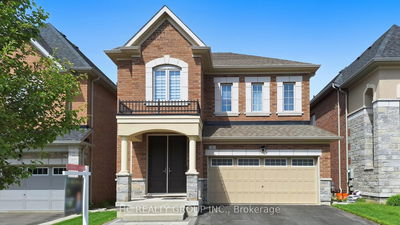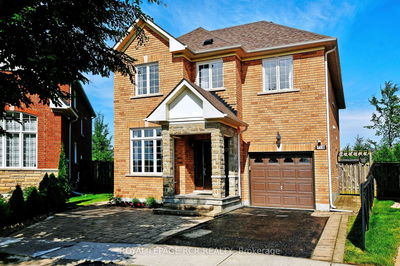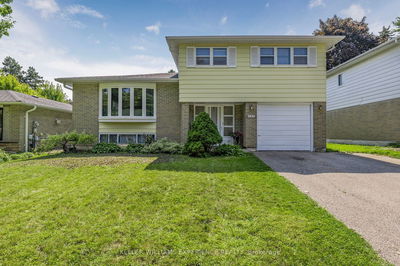Nestled in the sought-after Aurora Heights, this beautiful and meticulously maintained Detached home is the one you've been waiting for! With numerous renovations throughout, TOP$$$ Upgrades, modern style that seamlessly flows through every room, offering timeless elegance. The interior features a thoughtful layout, providing ample space for families. Brand New kitchen boasts quartz countertops, a tile backsplash, stainless steel appliances, and a breakfast area with a walkout to a beautiful Sunroom & Huge Deck . Experience the versatile outstanding 4th bedroom/family room on the mezzanine floor, providing the freedom for multiple uses ,unbelievable light and views, making it perfect as a bedroom or family space. Brand New Renovated 4 Pieces Washroom on 2nd level. Freshly Painted (2024). Pot Lights (2024). Hot Water Tank (2024). This idyllic family home is close to shops, restaurants, schools, Go Transit, Great School Zone, and more!
详情
- 上市时间: Tuesday, July 16, 2024
- 3D看房: View Virtual Tour for 195 Delayne Drive
- 城市: Aurora
- 社区: Aurora Heights
- 交叉路口: Bathurst, Aurora Heights
- 详细地址: 195 Delayne Drive, Aurora, L4G 5B8, Ontario, Canada
- 客厅: O/Looks Backyard, Laminate, East View
- 厨房: Breakfast Area, Tile Floor, W/O To Sunroom
- 家庭房: Fireplace Insert, Laminate, Large Window
- 挂盘公司: Real One Realty Inc. - Disclaimer: The information contained in this listing has not been verified by Real One Realty Inc. and should be verified by the buyer.

