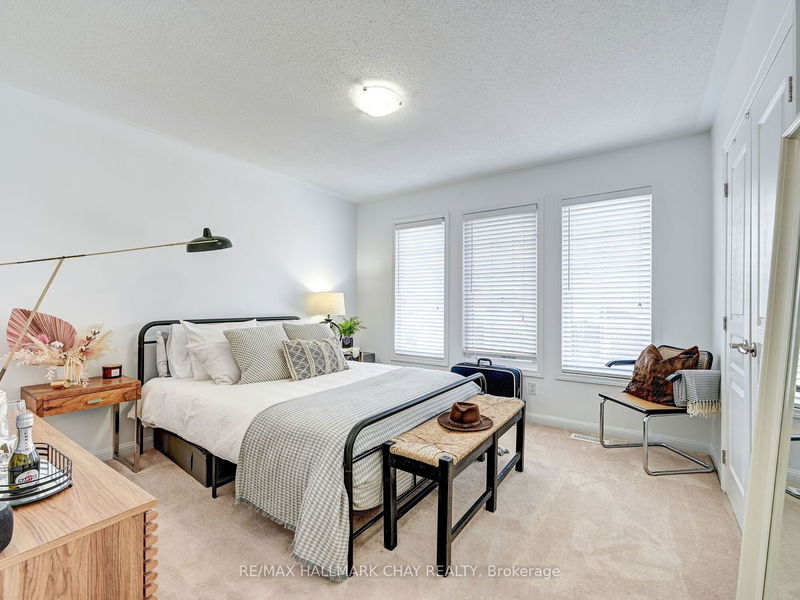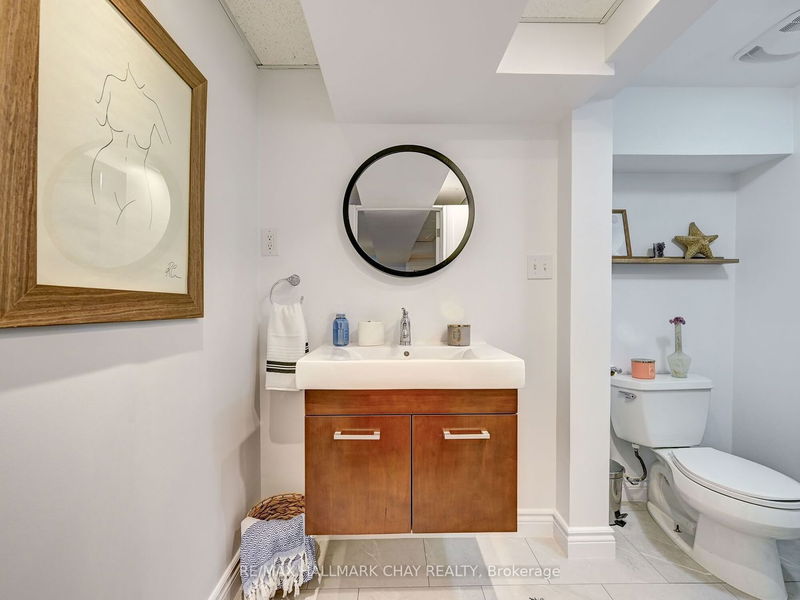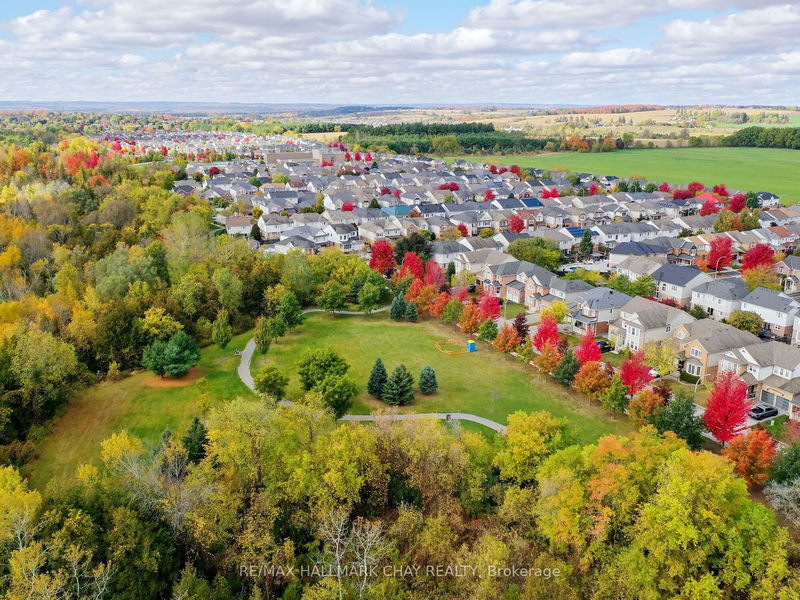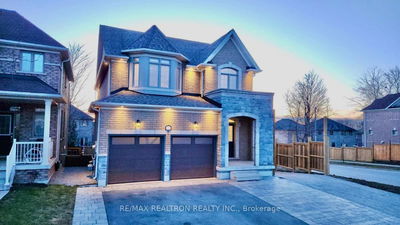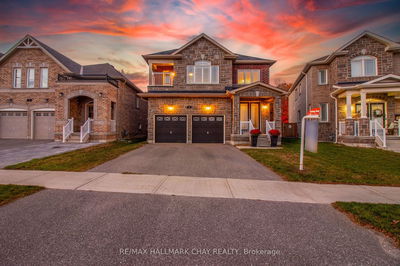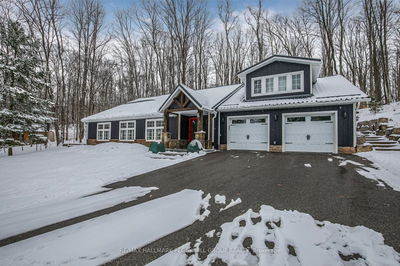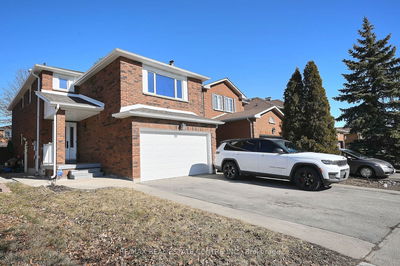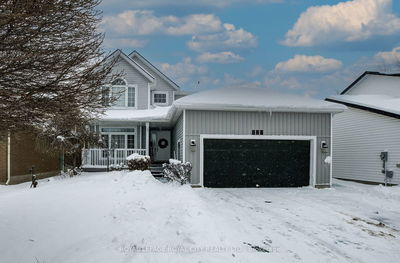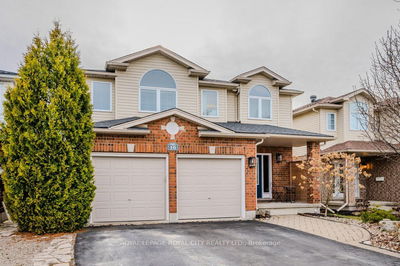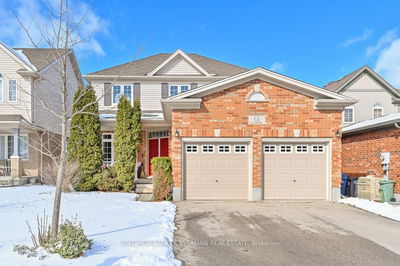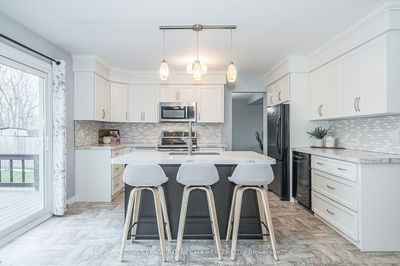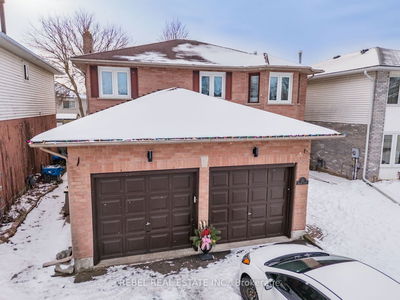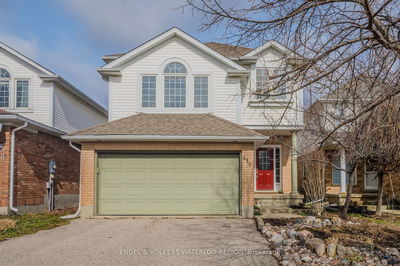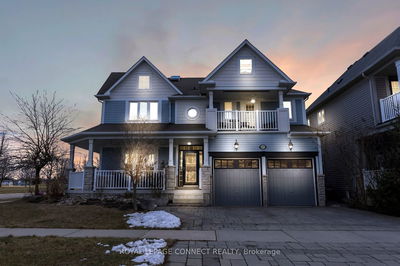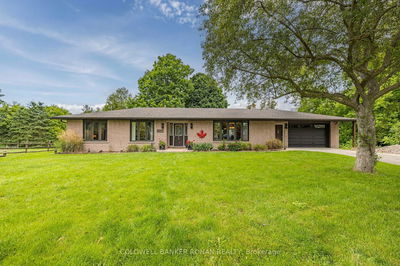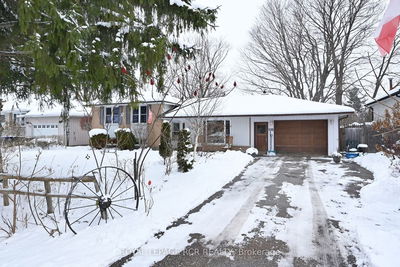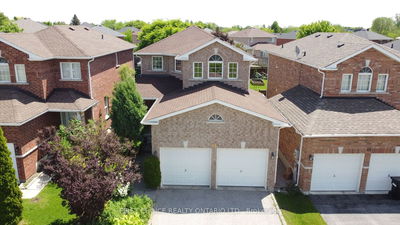Introducing a beautiful corner property in Alliston. Recently renovated with high-quality finishes, this home offers 2,572 sq ft of meticulously designed living space. The open-concept main floor boasts a spacious kitchen with a breakfast island, perfect for hosting gatherings. A large deck and fully fenced backyard, adorned with perennial gardens and two sheds, extend the living space outdoors. The elegant formal living room features ample natural light through extra large windows. Upstairs, the primary bedroom impresses with a deep walk-in closet and a 4-pc ensuite bathroom. Additionally, there are two more bedrooms, a full-size laundry room, and a built-in office space on the second floor. The lower level showcases a newly built in-law suite, complete with a kitchen, living/dining area, a 3-pc washroom, and a fully insulated fourth bedroom. Convenient inside access is provided to both the garage and the lower level.
详情
- 上市时间: Wednesday, March 13, 2024
- 3D看房: View Virtual Tour for 62 Dunning Drive
- 城市: New Tecumseth
- 社区: Alliston
- 详细地址: 62 Dunning Drive, New Tecumseth, L9R 0B5, Ontario, Canada
- 厨房: Family Size Kitchen, Ceramic Floor, O/Looks Dining
- 客厅: Large Window, Imitation Fireplace, Crown Moulding
- 挂盘公司: Re/Max Hallmark Chay Realty - Disclaimer: The information contained in this listing has not been verified by Re/Max Hallmark Chay Realty and should be verified by the buyer.





















