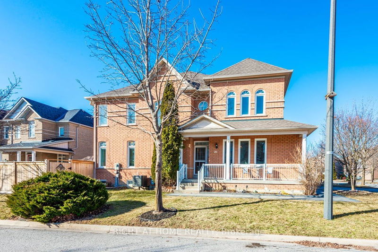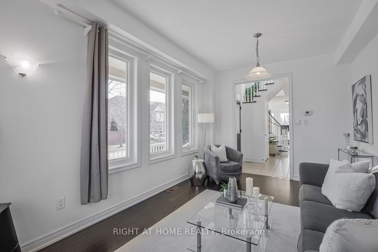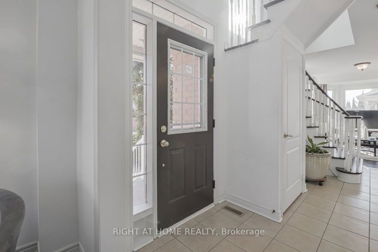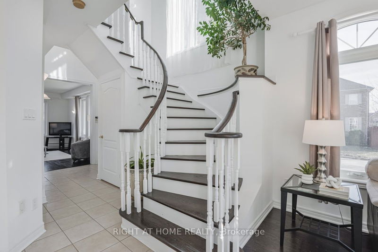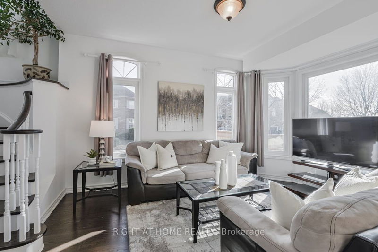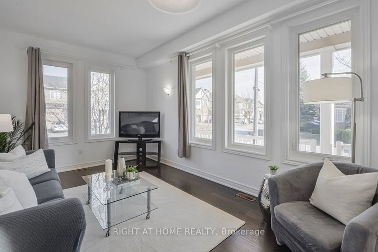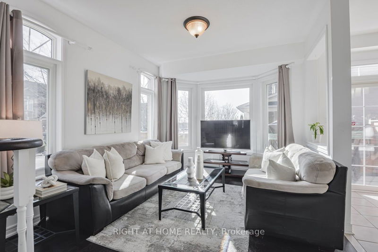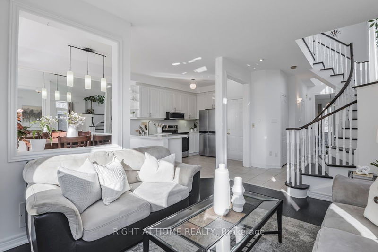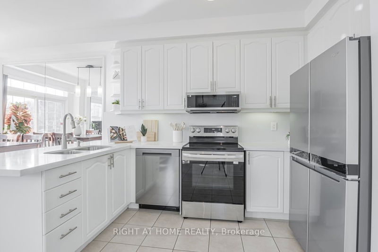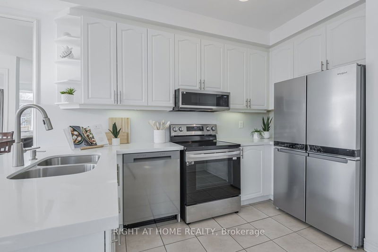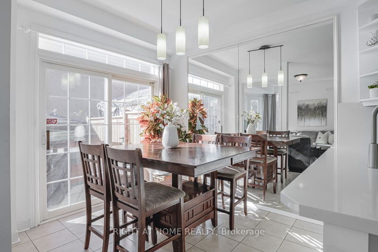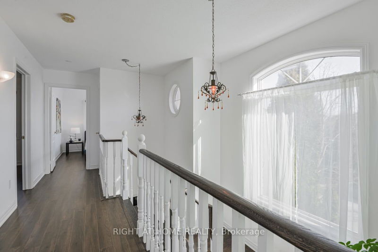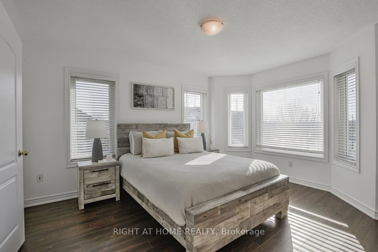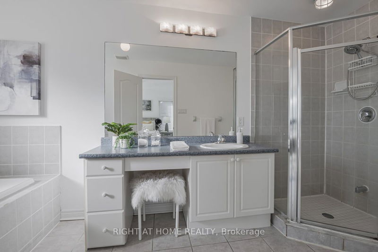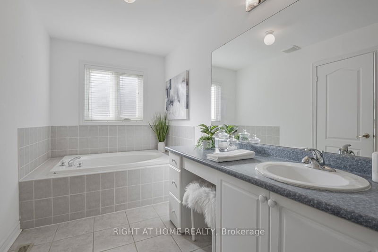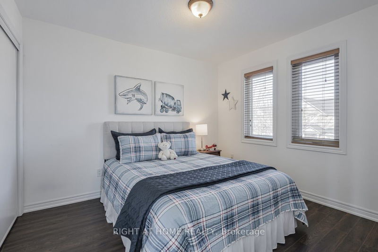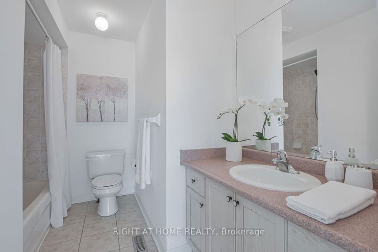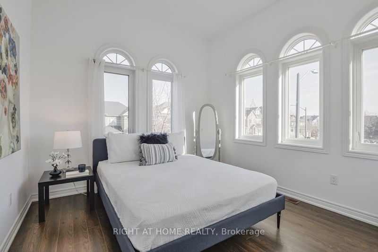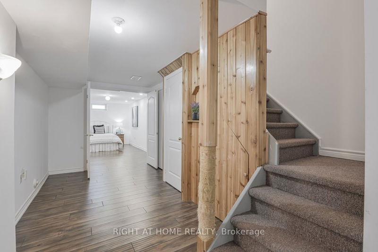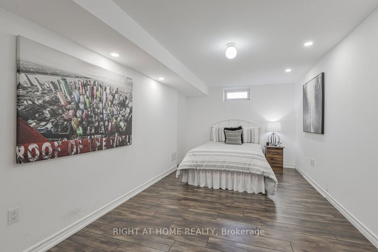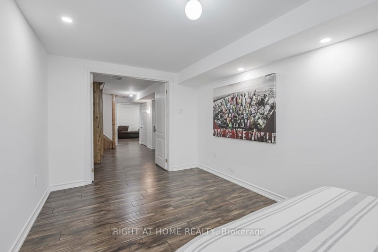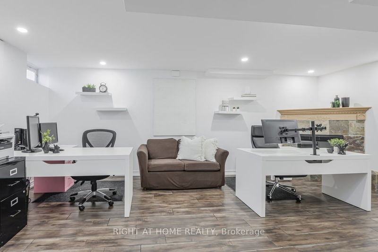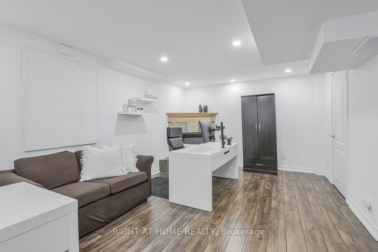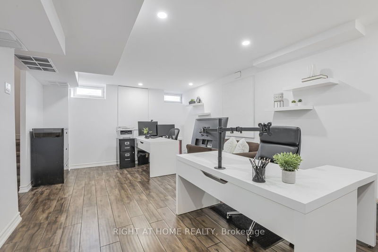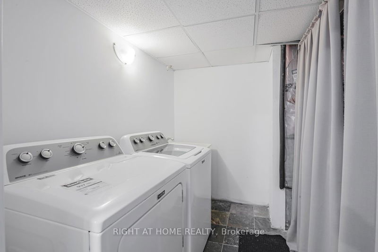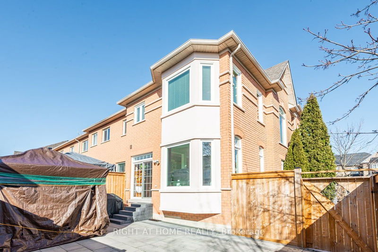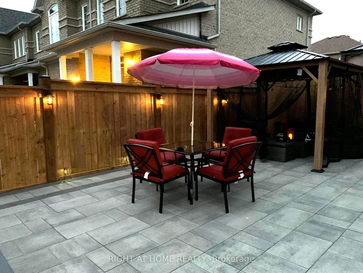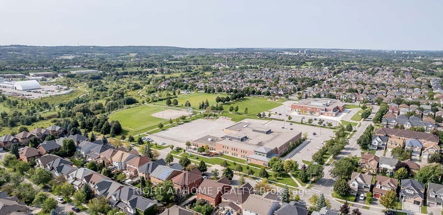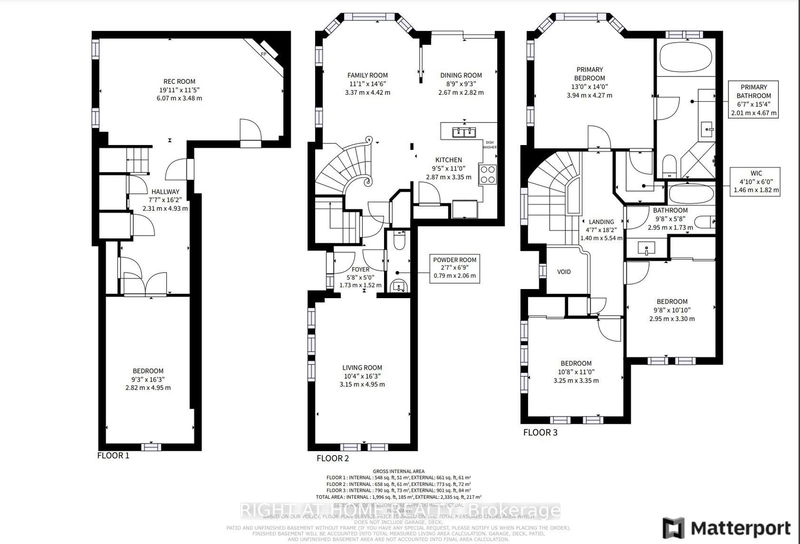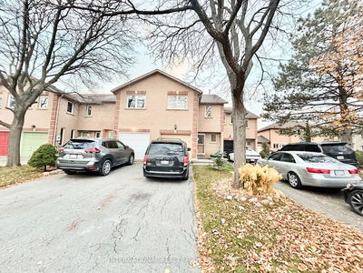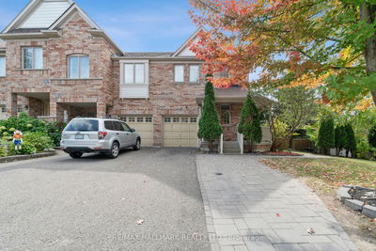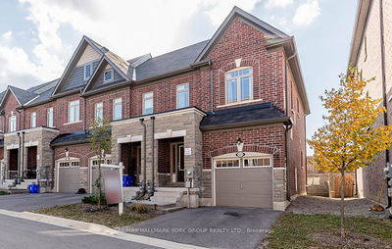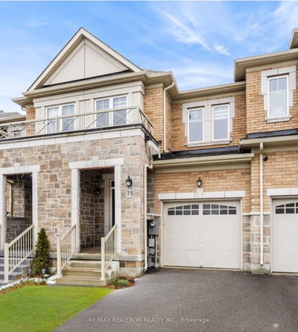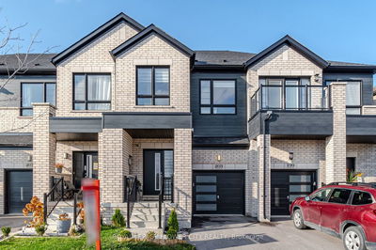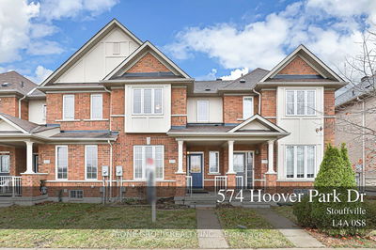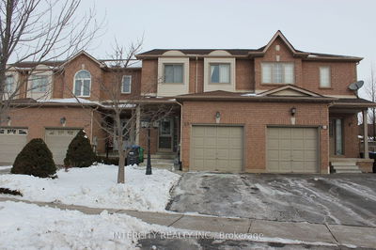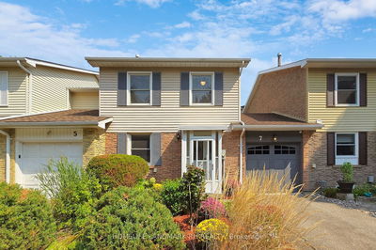Beautiful & Bright Corner unit with a unique layout, abundance of windows and natural light! Spacious 3+1 bedrooms + 3 washrooms + Family Room + Garage + Finished Basement (With Large Bedroom and Large Home Office) This Home is Conveniently located just steps away from both a Catholic and a public school, Close to Stores, Parks & Cinemas. Easy Access to Highway and Still Enjoying the Peace of a family-friendly neighbourhood. This home has been thoughtfully upgraded with a new fridge, stove, over-the-range microwave, dishwasher, fence, and gazebo. Enjoy the outdoors with a new patio and front interlocking, while staying cozy inside with newer windows. Plus, stay connected with a home Ethernet Network Ready and many more modern conveniences. Seize this exceptional chance to become part of a welcoming community and craft your own enduring legacy in this cherished home!! See 3D Walkthrough Matterport & Floor Plan Attached and Appreciate the Layout!!
详情
- 上市时间: Saturday, March 02, 2024
- 3D看房: View Virtual Tour for 26 Dovercourt Lane
- 城市: Aurora
- 社区: Bayview Wellington
- 交叉路口: Bayview Av/St John's Sideroad
- 详细地址: 26 Dovercourt Lane, Aurora, L4G 7S6, Ontario, Canada
- 家庭房: Hardwood Floor, O/Looks Dining, Overlook Patio
- 客厅: Hardwood Floor, Window, O/Looks Frontyard
- 厨房: Open Concept, O/Looks Family, Ceramic Floor
- 挂盘公司: Right At Home Realty - Disclaimer: The information contained in this listing has not been verified by Right At Home Realty and should be verified by the buyer.

