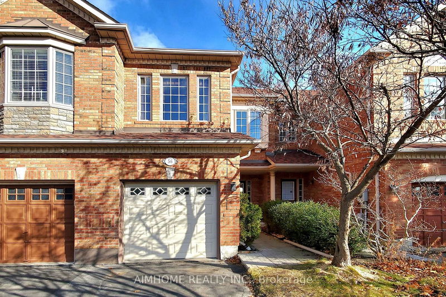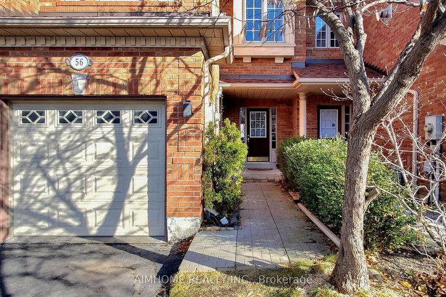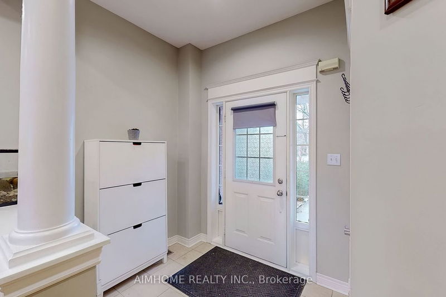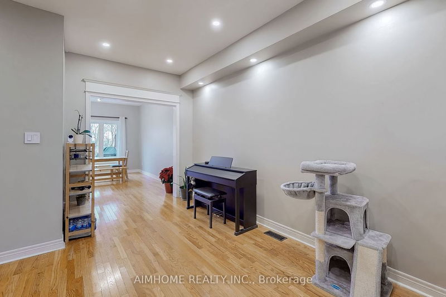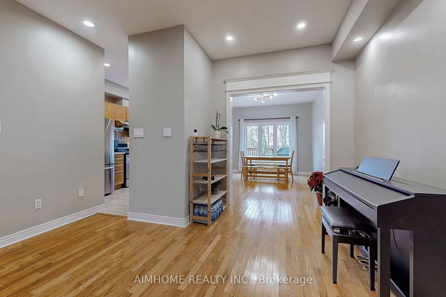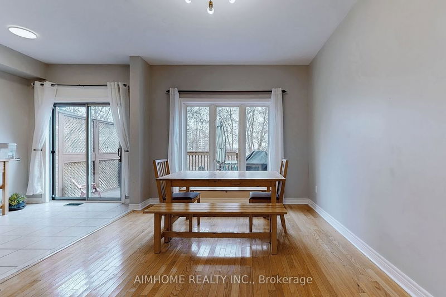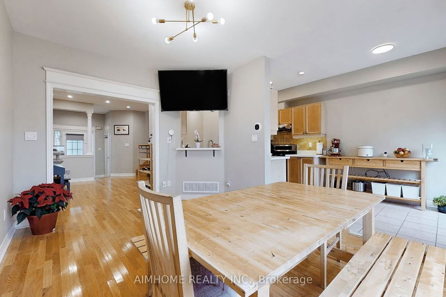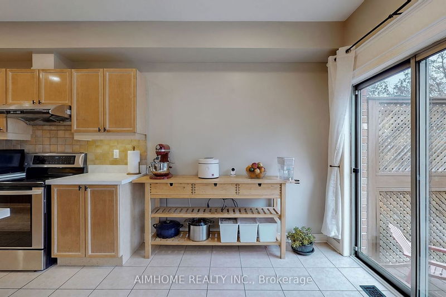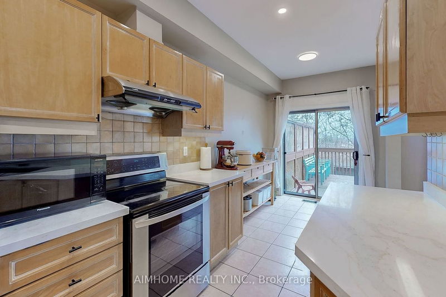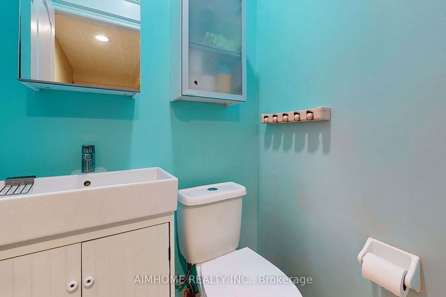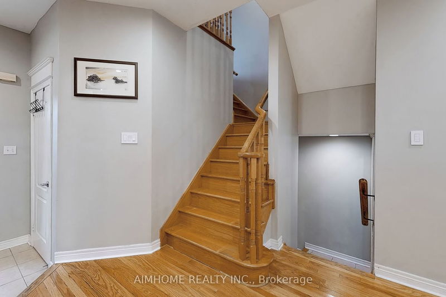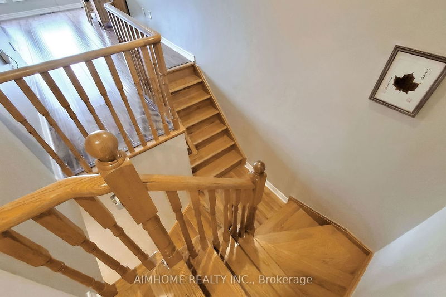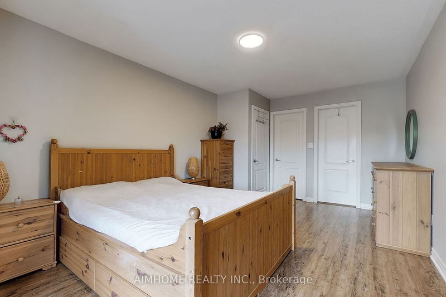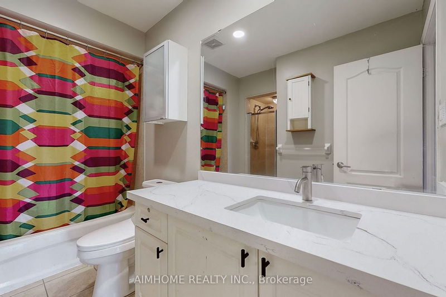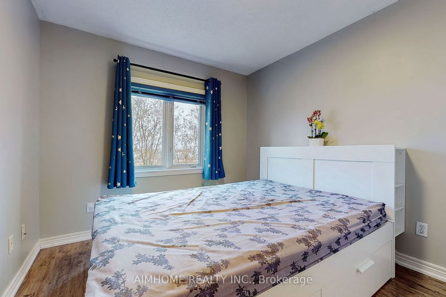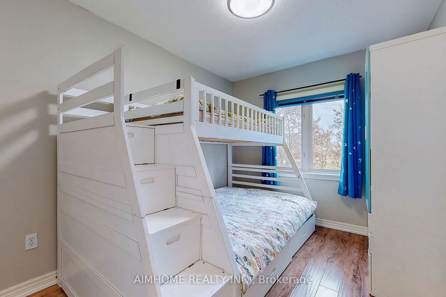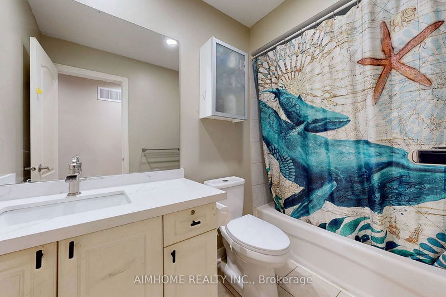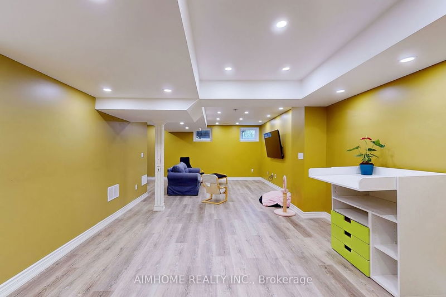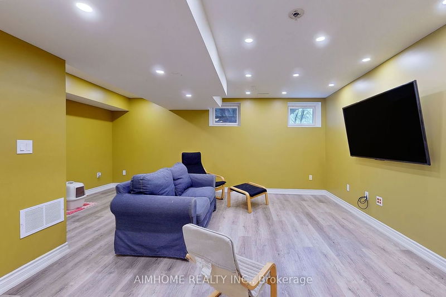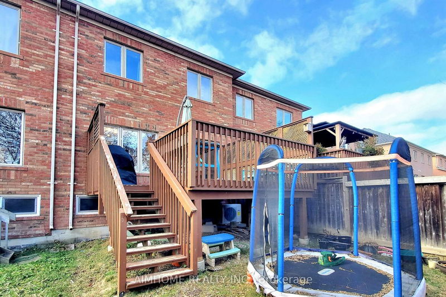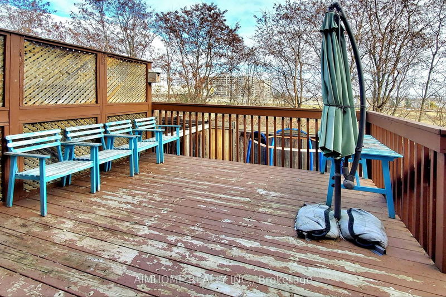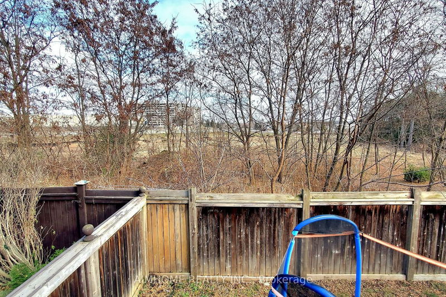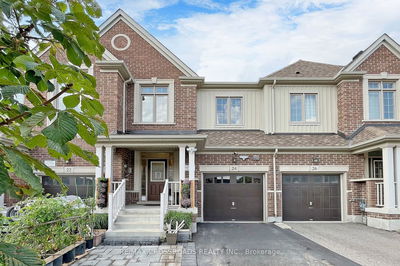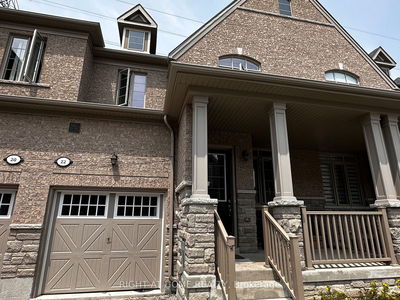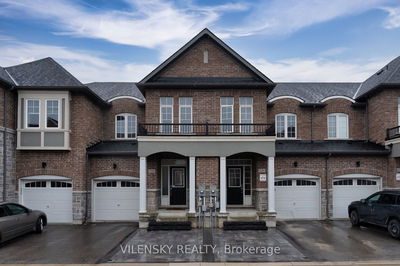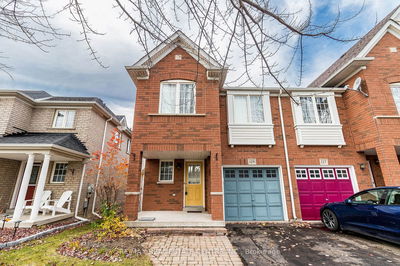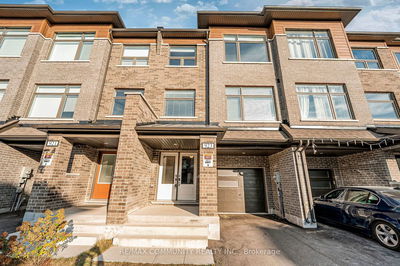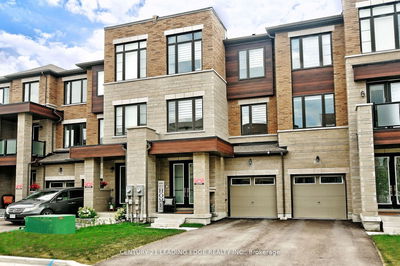See the virtual tour. A beautiful townhome built by Acorn Developments on a quiet family crescent. Close to schools, parks, shopping, and public transit. This home boasts an open-concept floor plan with hardwood floors and 9' ceilings. The entire house is lit with pot lights. The modern kitchen has a new countertop and a walk-out to an oversized deck, perfect for barbecuing and entertainment. The property backs onto a conversation area. The basement is finished with a new vinyl floor. Roof shingle (2018), furnace (2023), heat pump (2023). The home is in excellent condition. All that's left is to move in and enjoy.
详情
- 上市时间: Monday, November 27, 2023
- 3D看房: View Virtual Tour for 56 Jordanray Boulevard
- 城市: Newmarket
- 社区: Summerhill Estates
- 交叉路口: Yonge/Mulock
- 详细地址: 56 Jordanray Boulevard, Newmarket, L3X 2P8, Ontario, Canada
- 客厅: Hardwood Floor, Open Concept, Formal Rm
- 厨房: Modern Kitchen, Ceramic Floor, Open Concept
- 家庭房: Gas Fireplace, Picture Window, Pot Lights
- 挂盘公司: Aimhome Realty Inc. - Disclaimer: The information contained in this listing has not been verified by Aimhome Realty Inc. and should be verified by the buyer.

