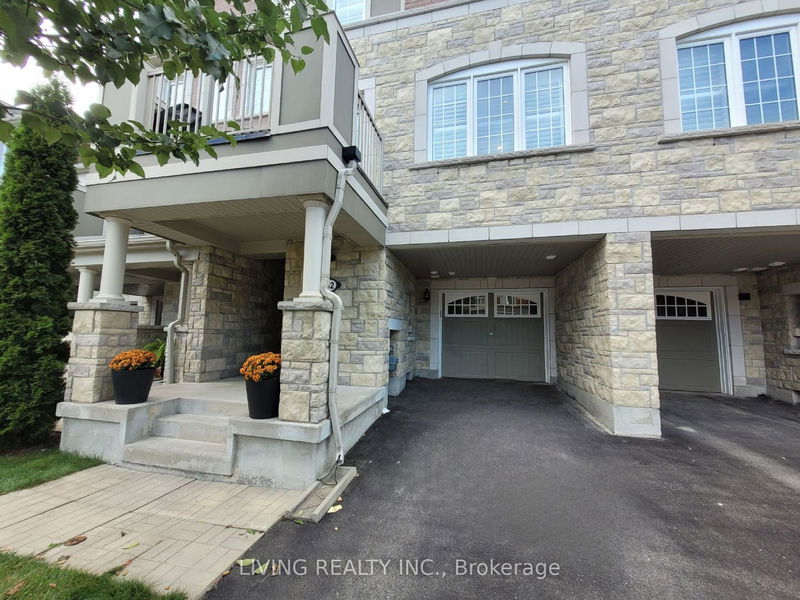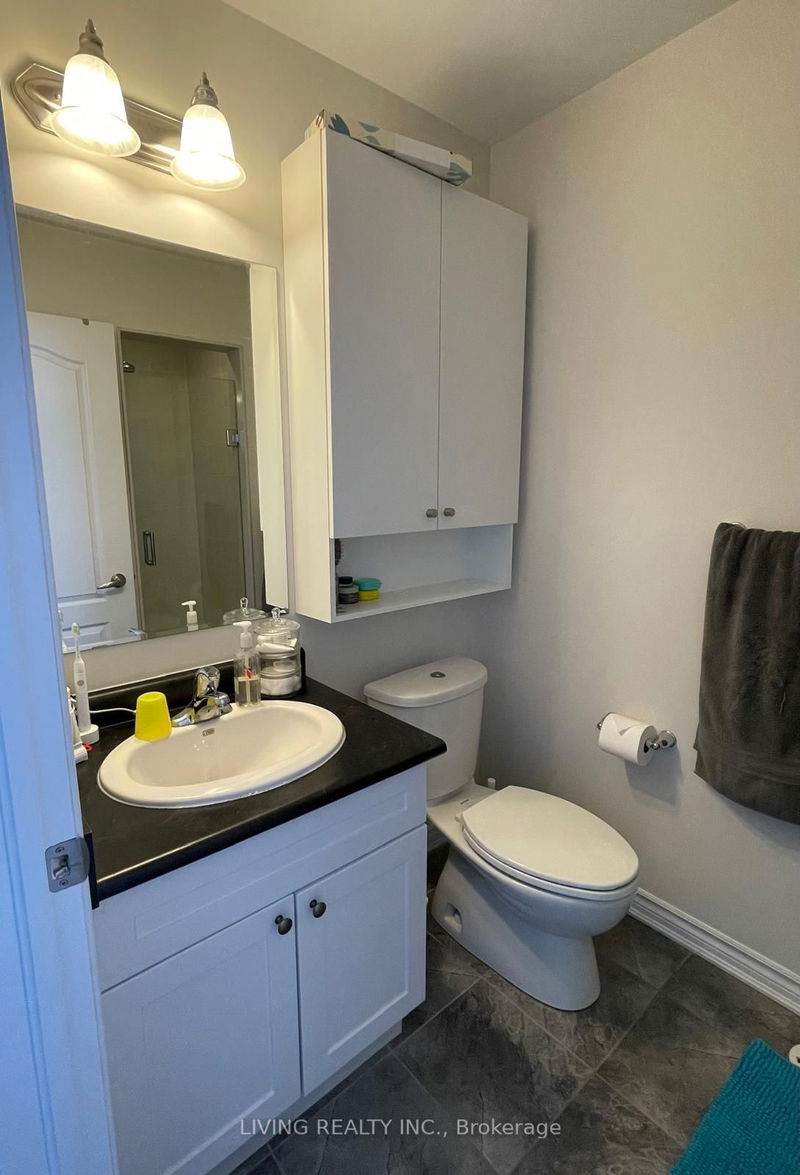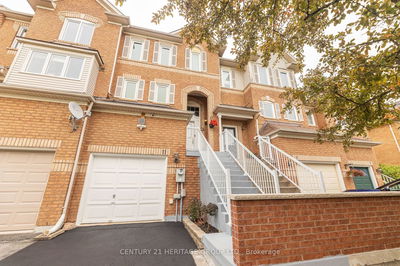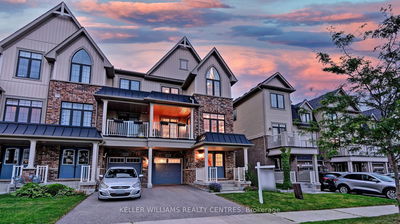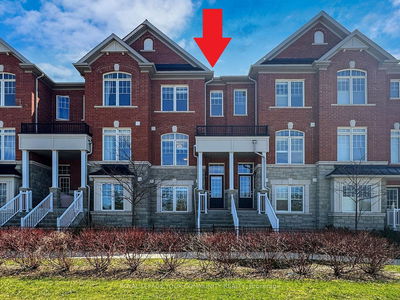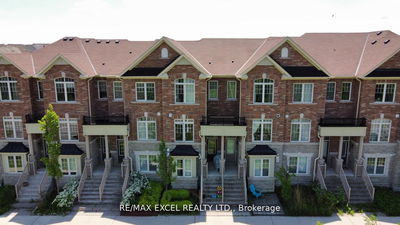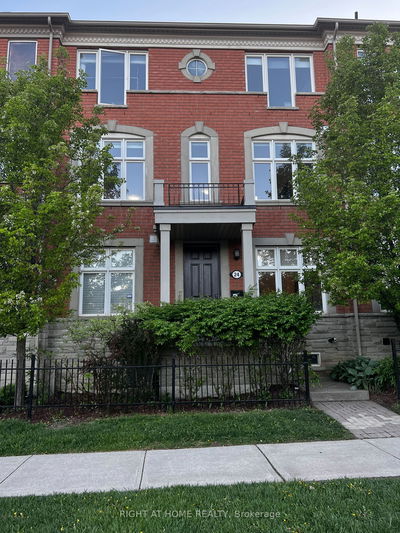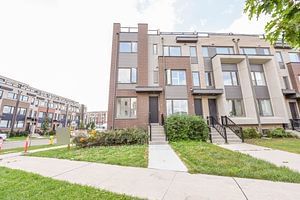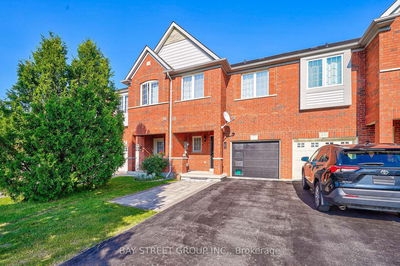Welcome to Mattamy Homes' Tansley model, 1536 SF freehold T/H located in St John's Forest Aurora. This house features direct access to the house from the garage with garbage-recycling storage outside. Gorgeous open concept layout with many upgrades including pot lights, custom window shutters, backsplash in kitchen, granite kitchen countertop, smooth ceilings, custom B/I cabinets and Roof Guard deicing cables. Spacious dining & living area, that features a large island with B/I toe-kick vacuum and W/O to balcony from living room, perfect for entertaining. Primary bedroom has a W/I closet and ensuite bathroom with glass door shower. Conveniently located near parks, schools, public transit, grocery and retail shopping, a short drive to St. Andrew's Valley Golf Club, Upper Canada Mall, GO Station, Hwy 404, Southlake Hospital.
详情
- 上市时间: Monday, September 09, 2024
- 城市: Aurora
- 社区: Rural Aurora
- 详细地址: 42 Stocks Lane, Aurora, L4G 0Y3, Ontario, Canada
- 厨房: Ceramic Floor, Breakfast Bar, Centre Island
- 挂盘公司: Living Realty Inc. - Disclaimer: The information contained in this listing has not been verified by Living Realty Inc. and should be verified by the buyer.



