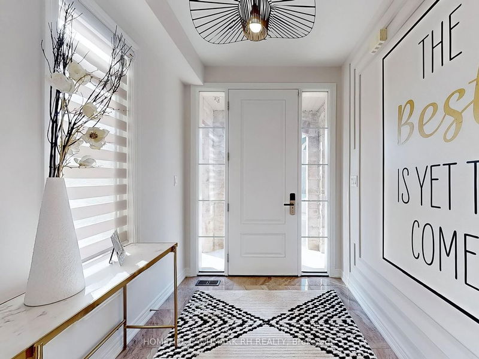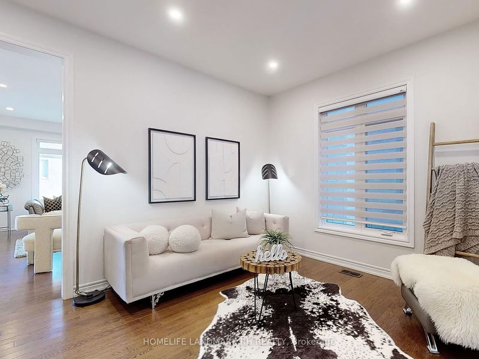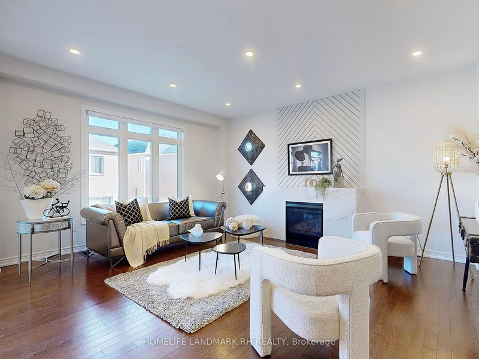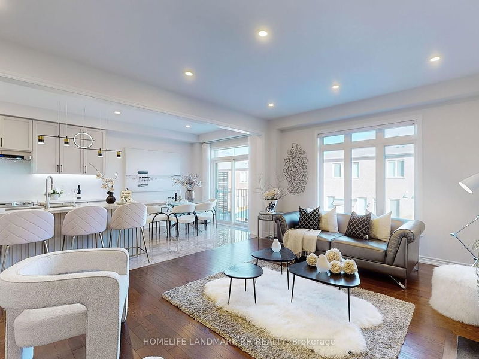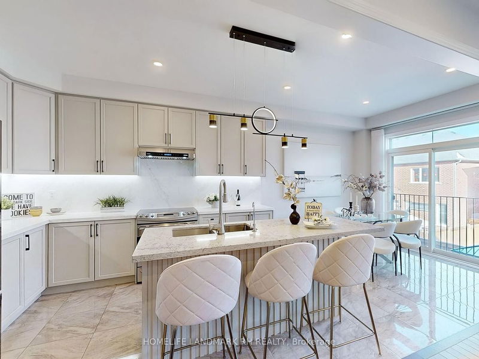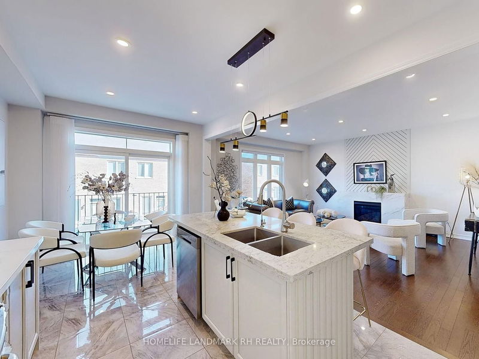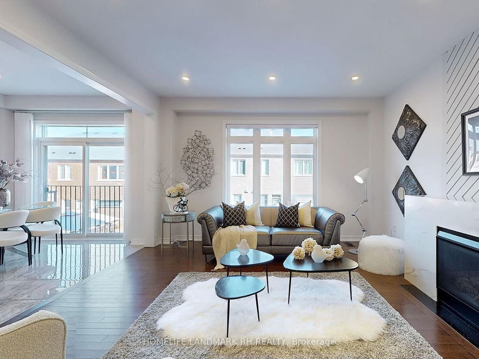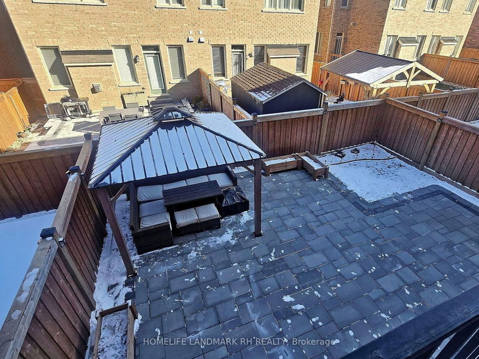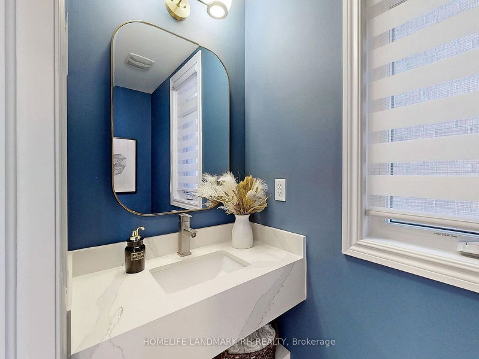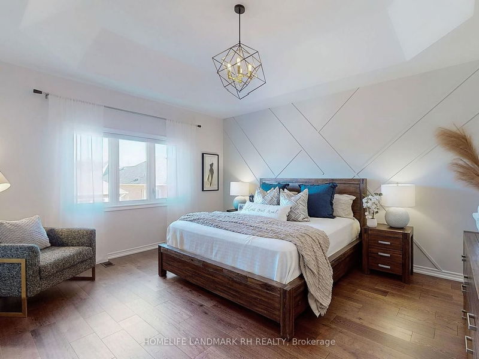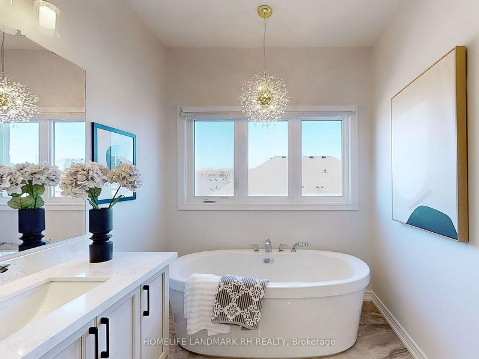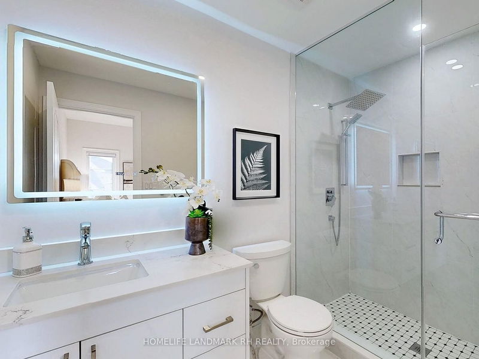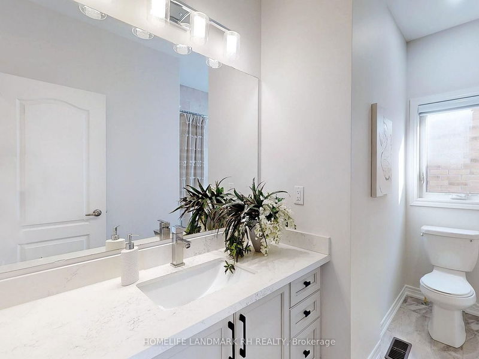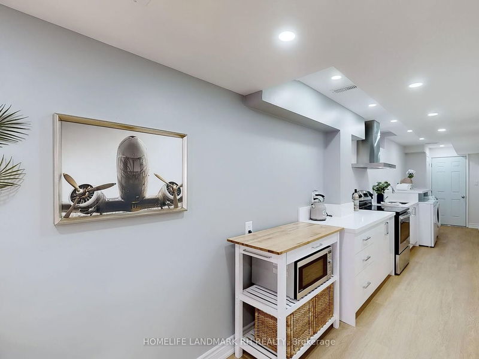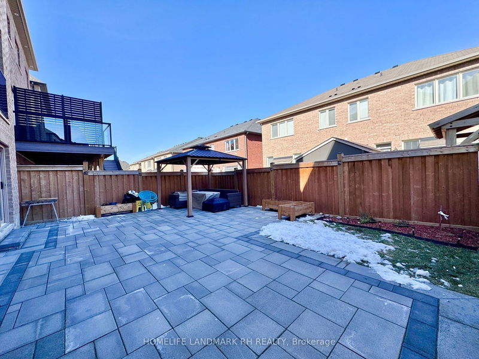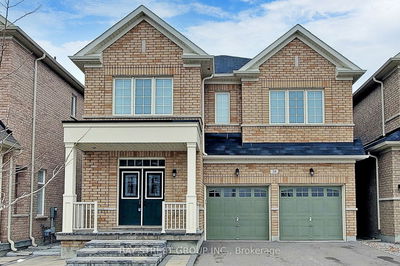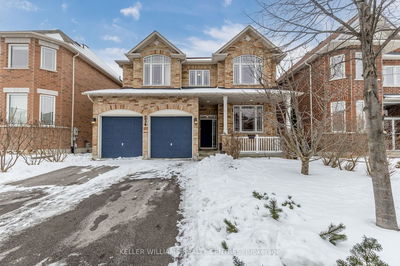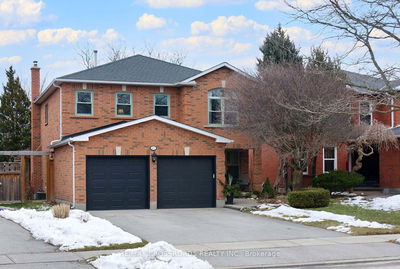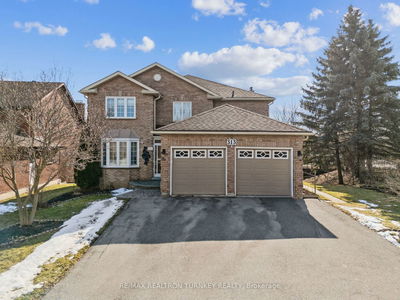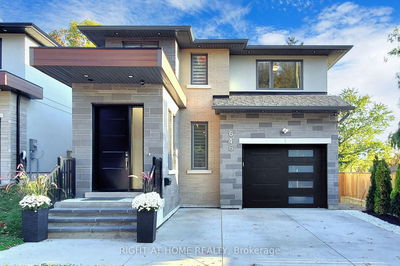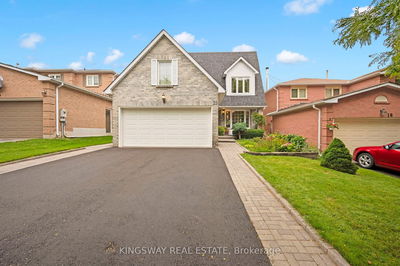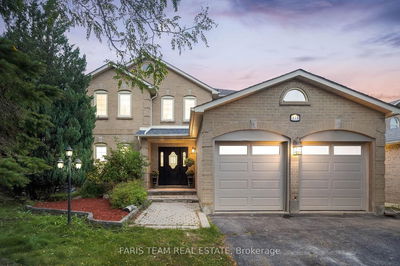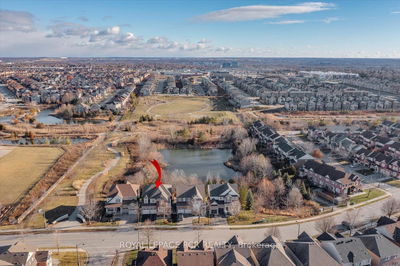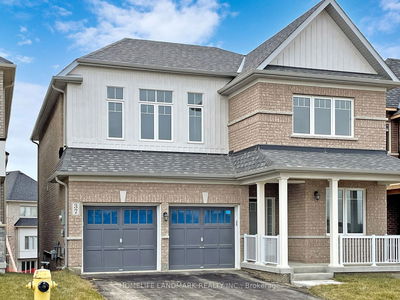7 Yrs Gorgeous Detached w/ Fin. W/O Bsmt. Approx. 3300 S.F Living Space. Stucco & Stone Front with Covered Stone Porch. 8' Front Door Entry. $$$ Upgrades: 9' Ceiling on Main & 2nd Floor. Pot Lights & Hardwood Flooring Throughout. Oak Staircase. Extended Kitchen Cabinet w/ Valance Lighting, Quartz Countertop & Backsplash. Large Center Island w/Breakfast Bar. Quartz Vanity Top In All Baths. 10' Tray Ceiling & 5 pcs Ensuite in Master. The 2nd Master with 3pcs Ensuite & Make up Space. Finished W/O Basement w/ Open Concept the 5th Bedroom, Rec, Kitchen, 3pc Bath & Laundry. Newer Pot lights & Laminate Flooring. Long Driveway can Park 4 Cars + Extra Interlocking Parking Pad in front. Large Fenced Yard w/ Stone Patio & Gazebo...
详情
- 上市时间: Friday, March 01, 2024
- 3D看房: View Virtual Tour for 357 Chouinard Way
- 城市: Aurora
- 社区: Rural Aurora
- 交叉路口: Leslie & St. John's Sideroad
- 详细地址: 357 Chouinard Way, Aurora, L4G 1A6, Ontario, Canada
- 客厅: Large Window, Pot Lights, Hardwood Floor
- 家庭房: Gas Fireplace, Pot Lights, Hardwood Floor
- 厨房: Quartz Counter, Backsplash, Pot Lights
- 挂盘公司: Homelife Landmark Rh Realty - Disclaimer: The information contained in this listing has not been verified by Homelife Landmark Rh Realty and should be verified by the buyer.


