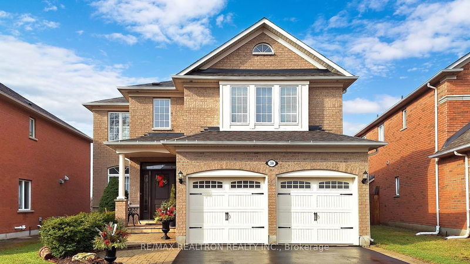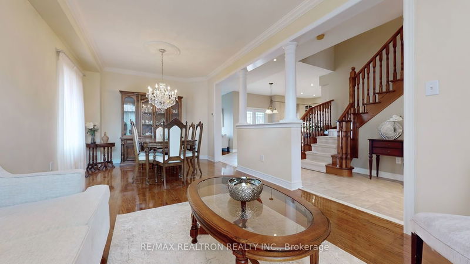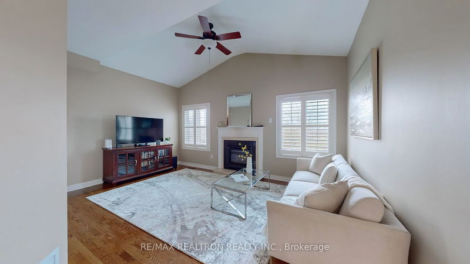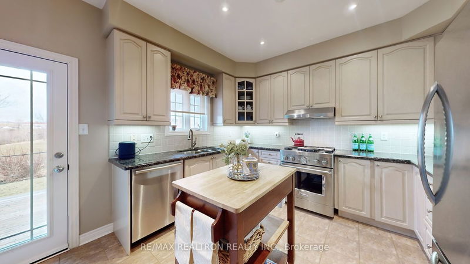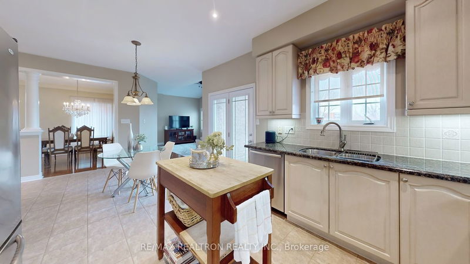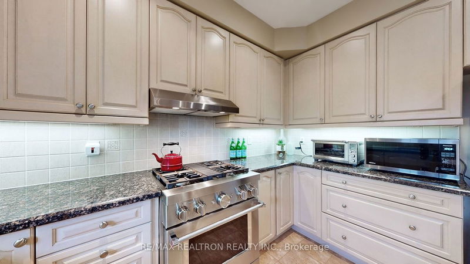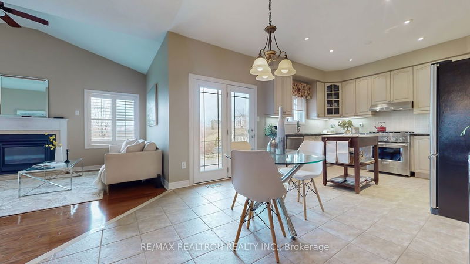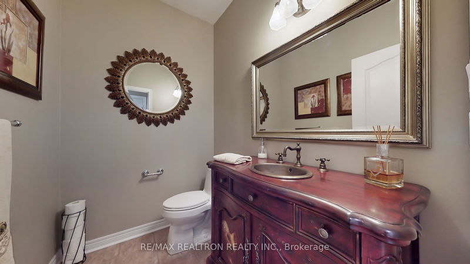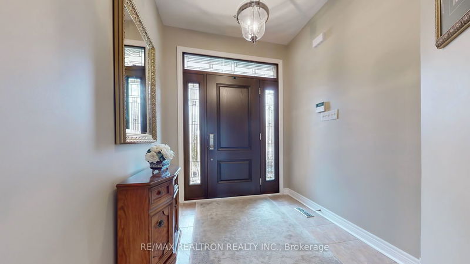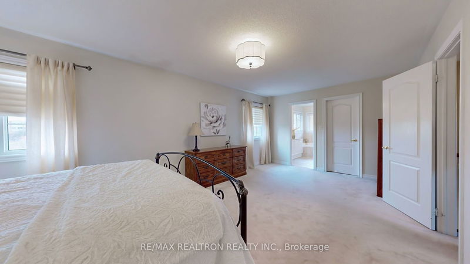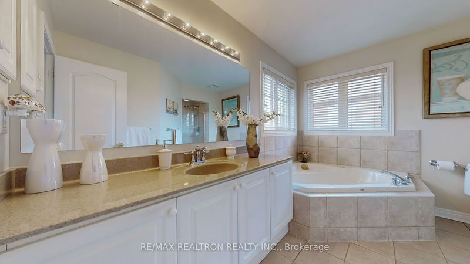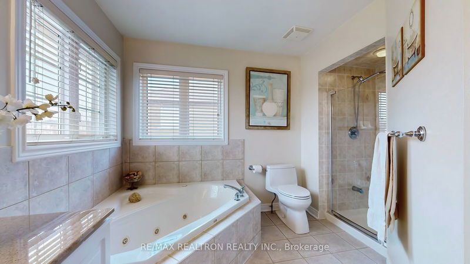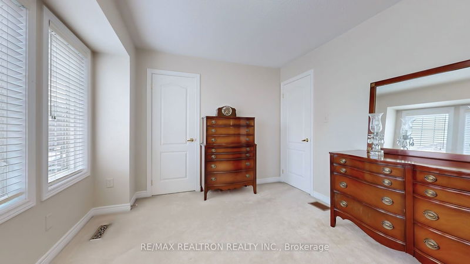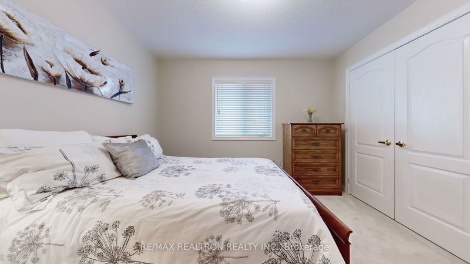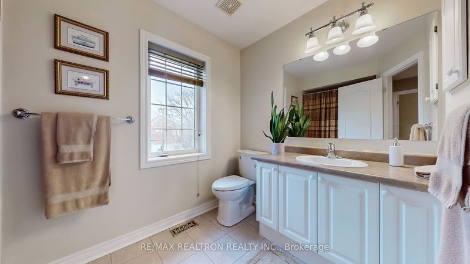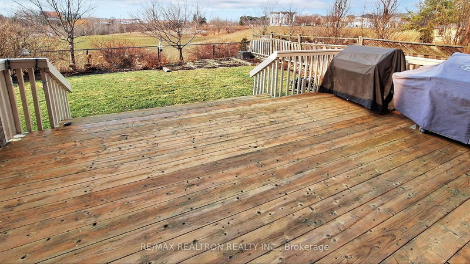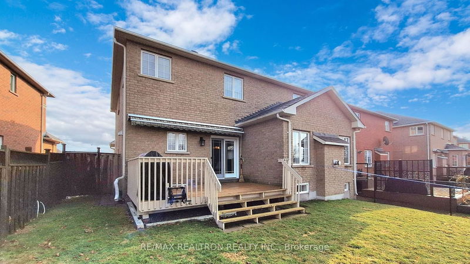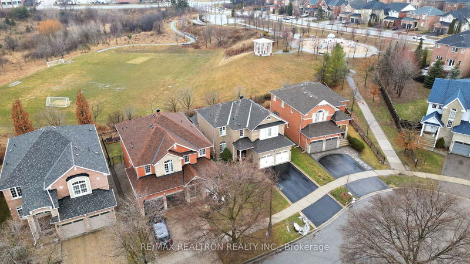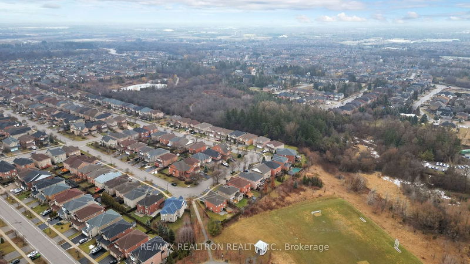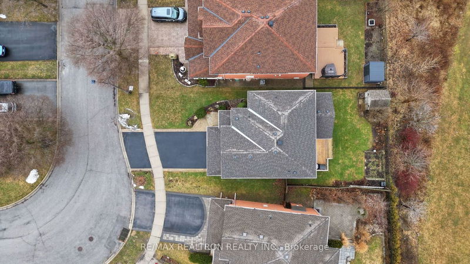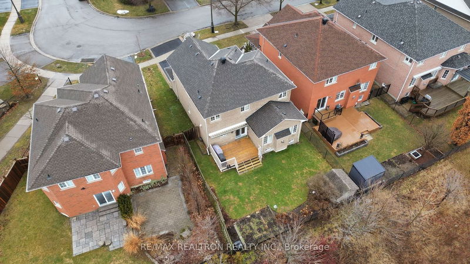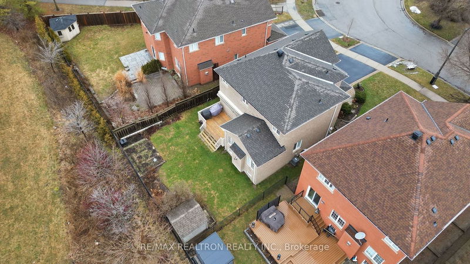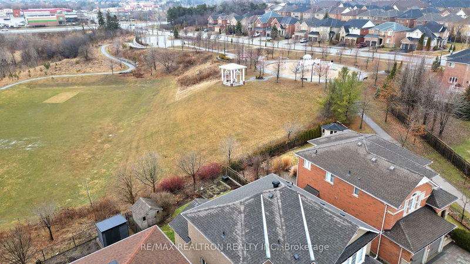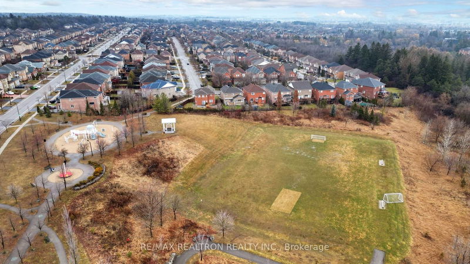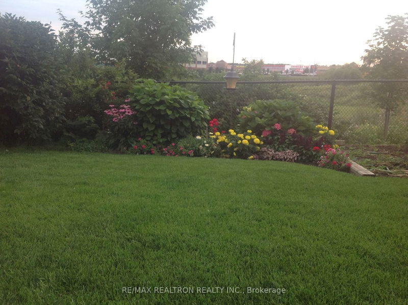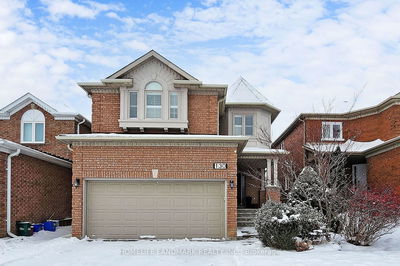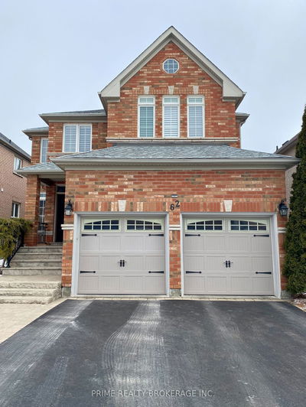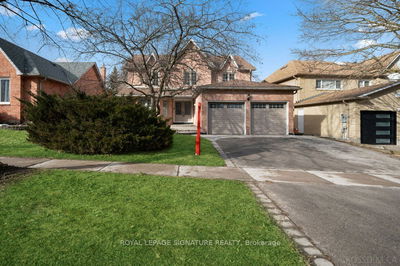Ravine Lot Beauty Built By Reputable H & R Developments! True Oasis Paradise Found On One Of The Most Beautiful Streets In Sought-After Community Of Jefferson Forest. With Its Functional Layout And Open-Concept Design, This Home Invites Seamless Living And Entertaining. The Living/Dining Rooms Flow Effortlessly Together, Making It Perfect For Hosting Gatherings Or Simply Enjoying Everyday Life. The Family Room With Gas Fireplace Stands Out As A Unique Gem, Boasting High Ceilings That Amplify The Sense Of Space And Grandeur. The Eat-In Kitchen Is Equipped With A Dual Fuel Gas Stove, Granite Countertops And A Walkout To A Private Backyard Oasis That Features Manicured Landscaping With A Large Custom Deck Boasting Phenomenal Sunset Views, Lush Greenery And Serene Views. Offering A Sense Of Privacy And Tranquility Creating A Peaceful Retreat From The Hustle And Bustle Of Daily Life. Upstairs, With 4 Large Bedrooms. The Primary Bedroom Features An Ensuite Bath And A Spacious Walk-In Closet.
详情
- 上市时间: Thursday, February 29, 2024
- 3D看房: View Virtual Tour for 30 Ravine Edge Drive
- 城市: Richmond Hill
- 社区: Jefferson
- 交叉路口: Yonge & 19th Ave
- 详细地址: 30 Ravine Edge Drive, Richmond Hill, L4E 4J2, Ontario, Canada
- 客厅: Combined W/Dining, Hardwood Floor, Open Concept
- 厨房: Eat-In Kitchen, Granite Counter, Stainless Steel Appl
- 家庭房: Gas Fireplace, Hardwood Floor, Open Concept
- 挂盘公司: Re/Max Realtron Realty Inc. - Disclaimer: The information contained in this listing has not been verified by Re/Max Realtron Realty Inc. and should be verified by the buyer.

