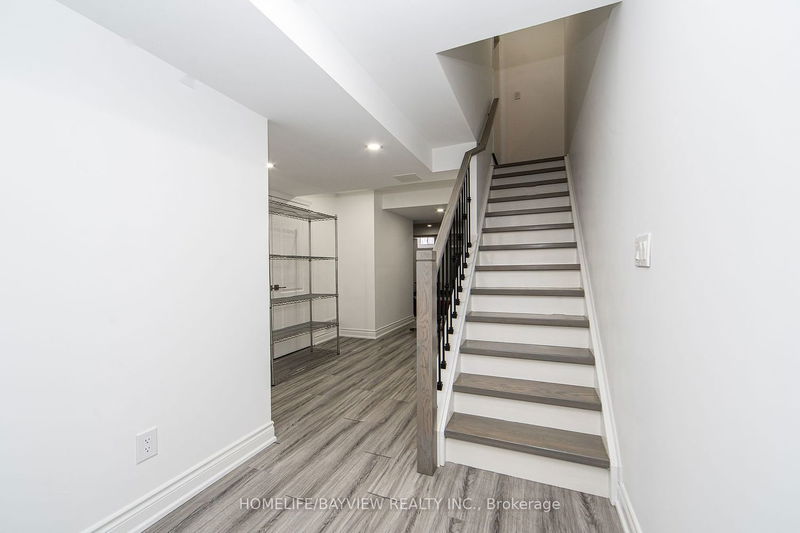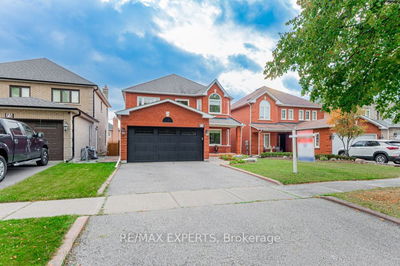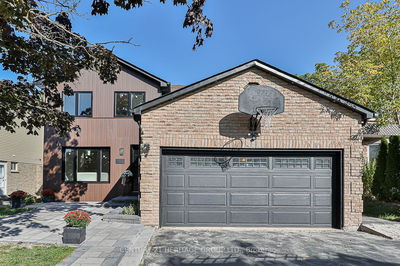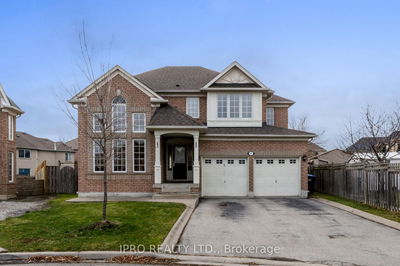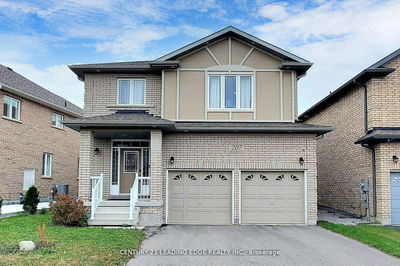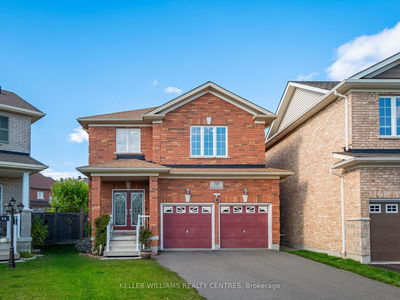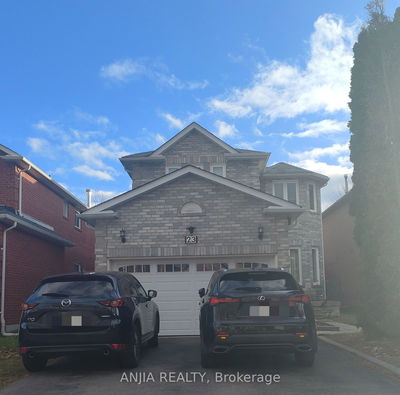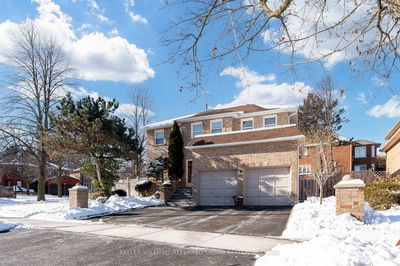Detached house sitting on a quiet avenue in this demand neighborhood featuring stone elevation, interlocking walkway, marble foyer, 4 bedrooms, 4 bathrooms, second floor laundry, 9 foot smooth ceilings on main level, dark stained hardwood floors with matching kitchen cabinets, granite counters with custom backsplash, large eat-in kitchen with newer s/s appliances, main floor family room w/gas fireplace. newly finished basement with 3 pc bath and ample pot lights, huge cold cellar, freshly painted and much more.
详情
- 上市时间: Wednesday, January 24, 2024
- 3D看房: View Virtual Tour for 56 Lady Loretta Lane
- 城市: Vaughan
- 社区: Patterson
- 详细地址: 56 Lady Loretta Lane, Vaughan, L6A 4E9, Ontario, Canada
- 家庭房: Hardwood Floor, Gas Fireplace, Plaster Ceiling
- 厨房: Granite Counter, Custom Backsplash, Stainless Steel Appl
- 挂盘公司: Homelife/Bayview Realty Inc. - Disclaimer: The information contained in this listing has not been verified by Homelife/Bayview Realty Inc. and should be verified by the buyer.


























