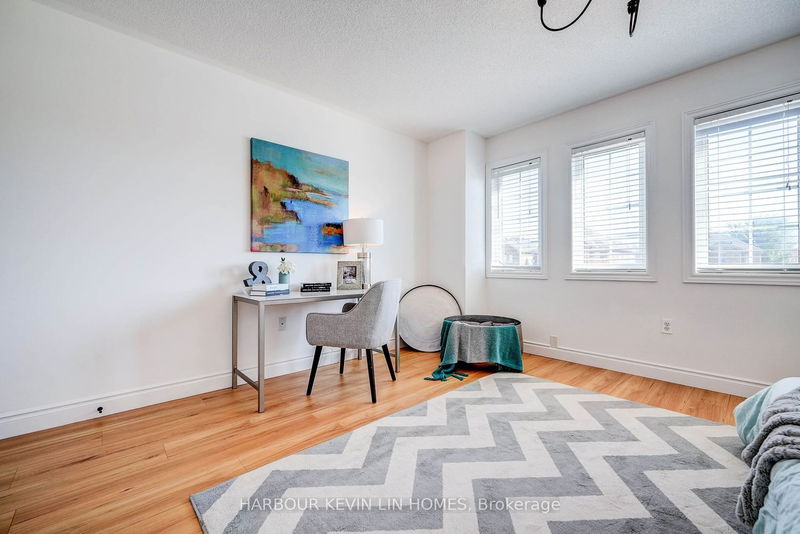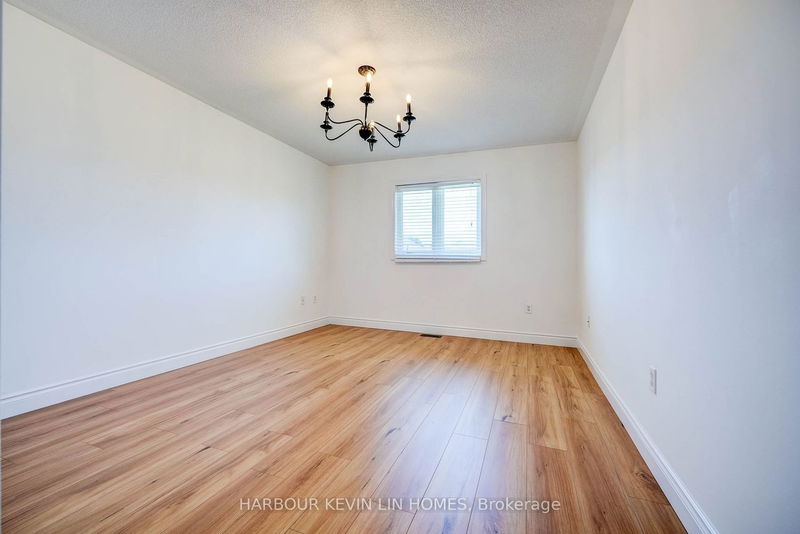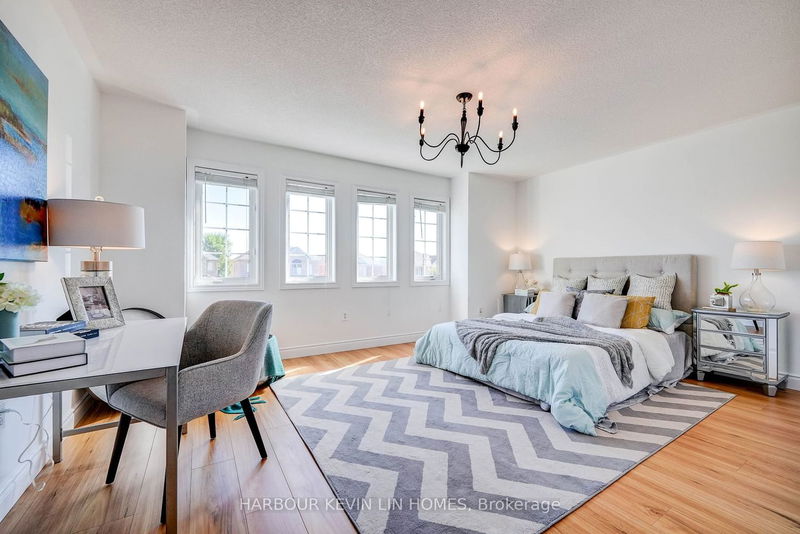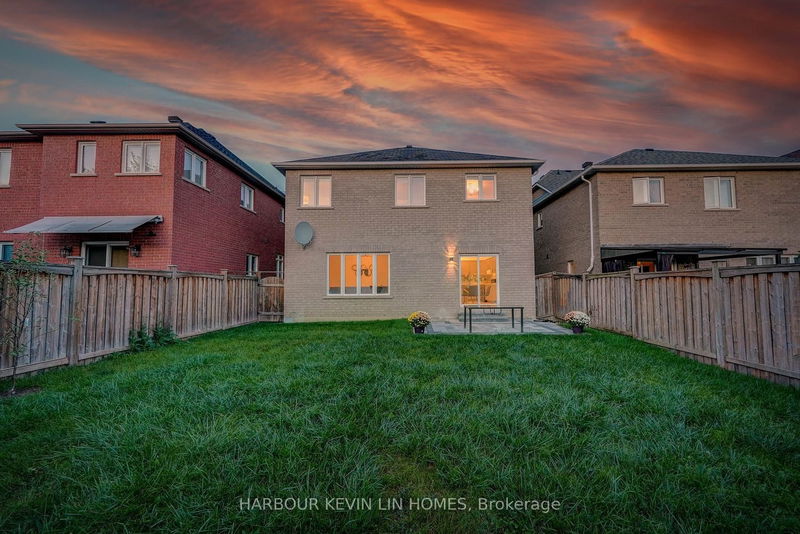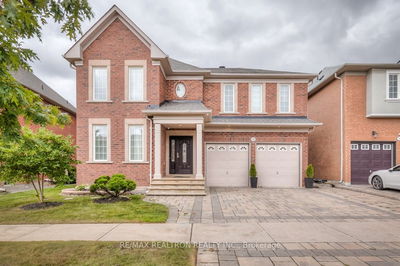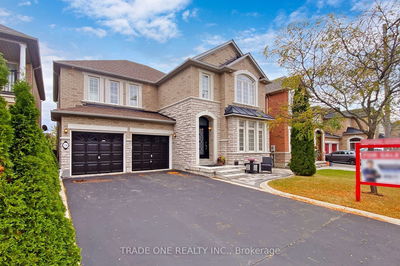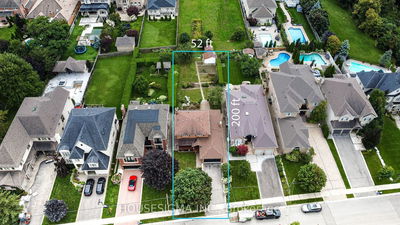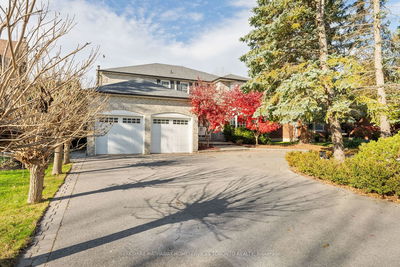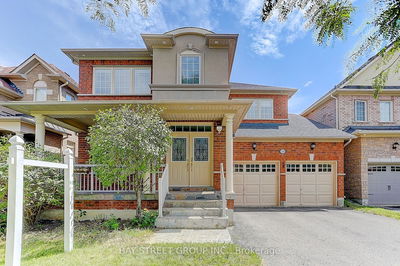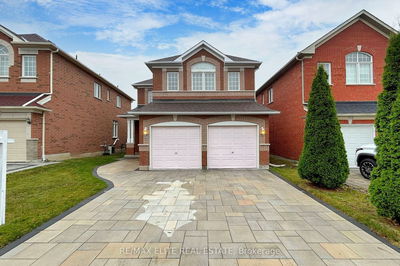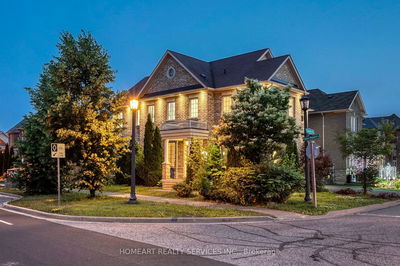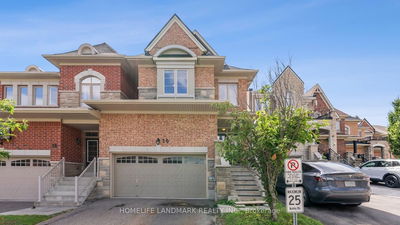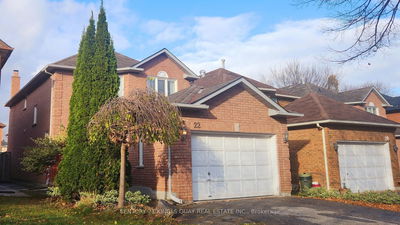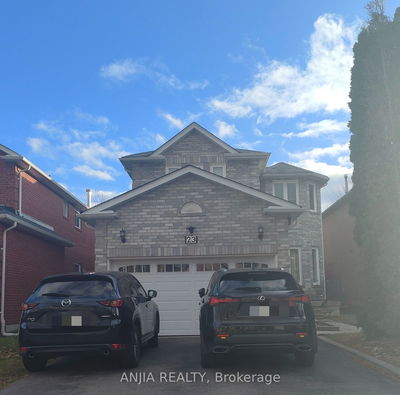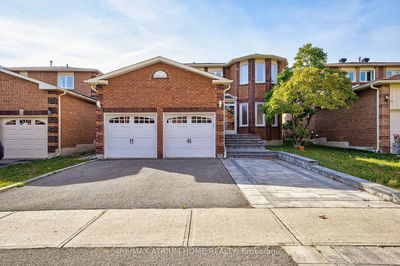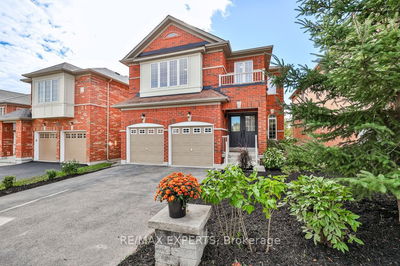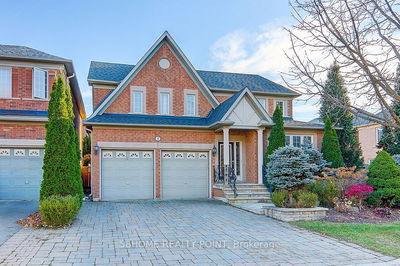Beautifully Renovated Luxury Home In Prestigious Westbrook Community. Unparalleled Design with Absolutely No Details Overlooked. Custom Front Door and Garage Panels. This Stunning Home is Not to Be Missed! Fabulous Open Concept Family Room To Newly Renovated Chef-Inspired Kitchen Walk-Out To Patio, Featuring Quartz Countertops, Stainless Steel Appliances & Range Hood, Separate Island with Sink, Custom Cabinetry. Premium Hardwood & Laminate Floors Thru-out Main & 2nd Floors. 4 Large & Bright Bedrooms on Second Floor. Spacious Primary Bedroom with Walk-In Closet and 4pcs Ensuite. Other Features Include Freshly Painted and Designer Chandelier/Light Fixtures Thru-Out. Fully Fenced Private Backyard. Huge Patio and Backyard Perfect For Entertaining and Relaxing. Excellent Location, Walking Distance to Top Ranking Schools: Richmond Hill High School, Trillium Wood Public School, St. Theresa of Lisieux Catholic High School.
详情
- 上市时间: Thursday, September 21, 2023
- 3D看房: View Virtual Tour for 72 Alamo Heights Drive
- 城市: Richmond Hill
- 社区: Westbrook
- 交叉路口: Yonge & Gamble
- 详细地址: 72 Alamo Heights Drive, Richmond Hill, L4S 2W4, Ontario, Canada
- 客厅: Hardwood Floor, Combined W/Dining, Window
- 家庭房: Laminate, Gas Fireplace, Window
- 厨房: Ceramic Floor, Quartz Counter, Stainless Steel Appl
- 挂盘公司: Harbour Kevin Lin Homes - Disclaimer: The information contained in this listing has not been verified by Harbour Kevin Lin Homes and should be verified by the buyer.




















