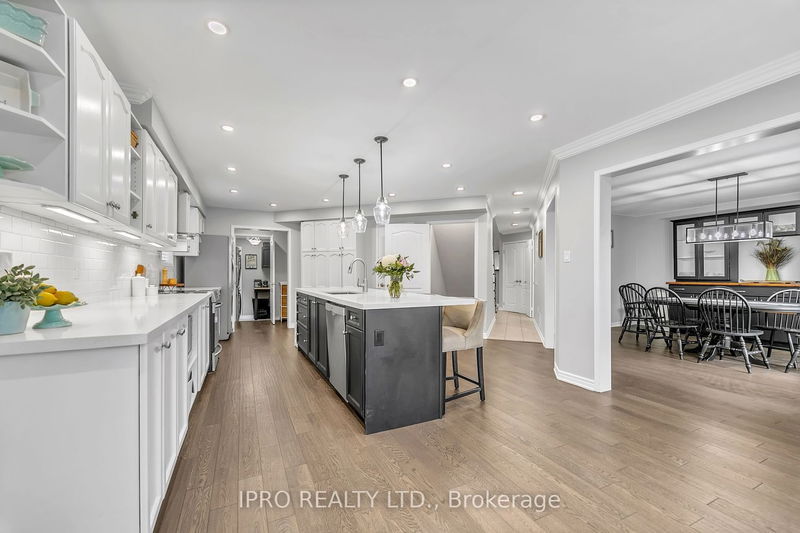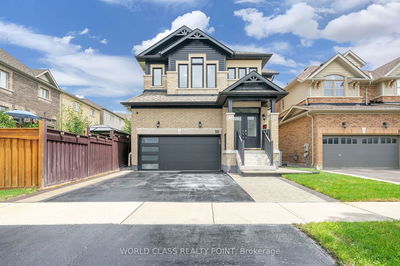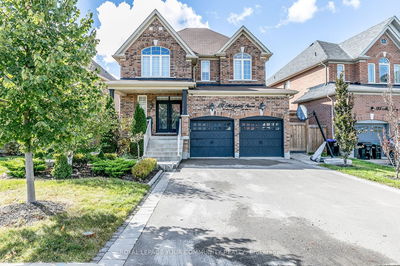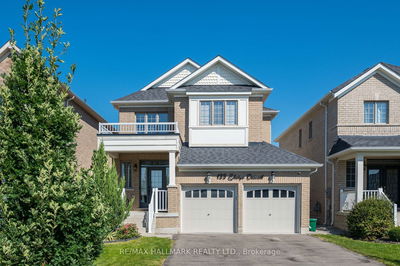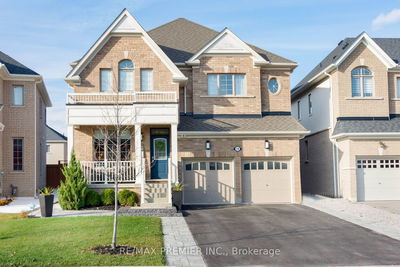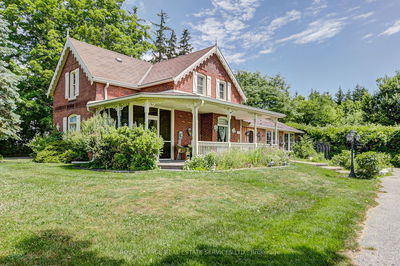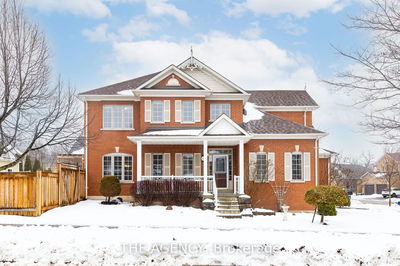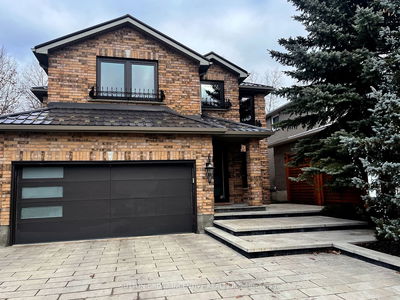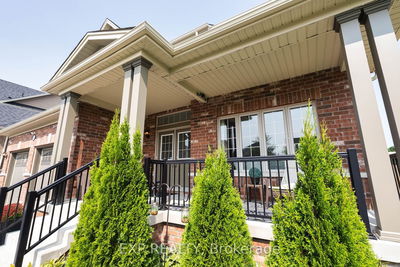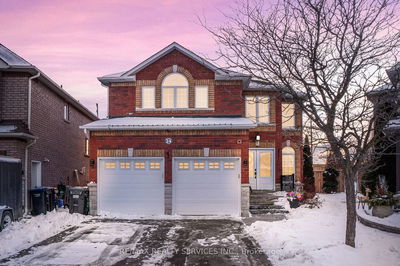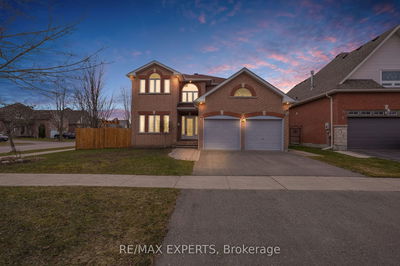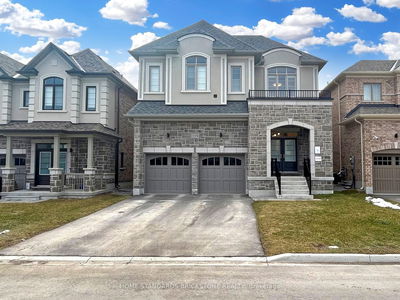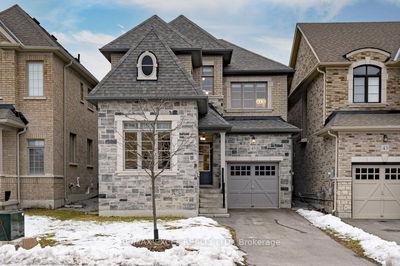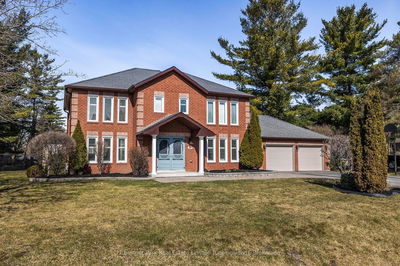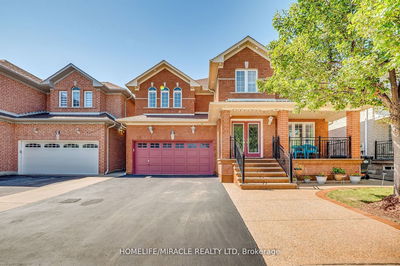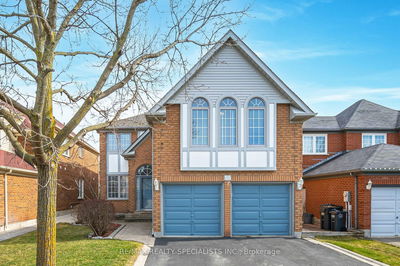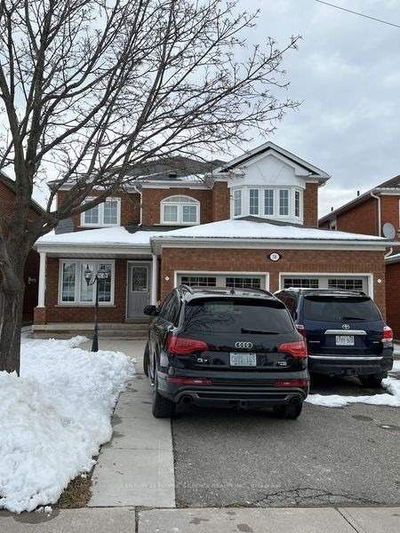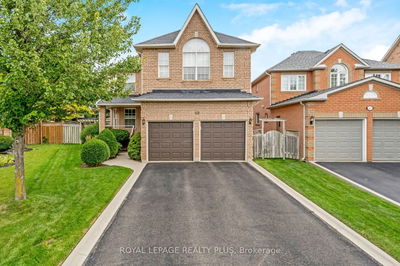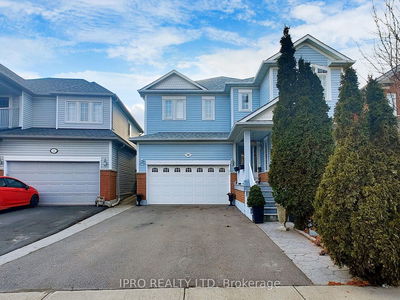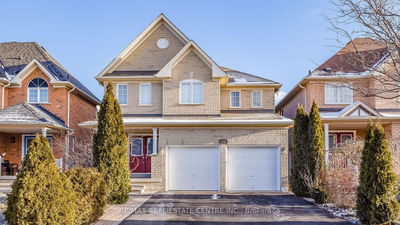Stunning, 4-bedroom, 4-bathroom, 2 Car Garage Home, With Professionally Finished Lower Level, And Backyard Oasis Awaits. Approx 3500 sq ft Of Living Space. Entertain Or Enjoy Family Gatherings In The Beautifully Renovated Kitchen With 9ft Centre Island And Undermount Sink, Quartz Counter Tops, Stylish Backsplash And Plenty Of Cabinet Space. Frigidaire Gallery Stainless Kitchen Appliances. Elegant Butler Station And Pantry. Main Floor Laundry /Mud Room With Access To The Garage. Primary Bedroom Features, Large W/I Closet, 5-Piece Ensuite, Lovely Sitting Area or Nursery. Professionally Finished Lower Level With 2-Piece Powder Room, Stone Surround Gas Fireplace. Complete with Separate Gym Room Or Office. Engineered Hardwood Throughout. Enjoy The Private Backyard With Extensive Armour Stone Landscaping, Custom Built 10 x 10 Shed And Above Ground Salt Water Pool. Close To all Amenities; Shopping, Dining, Recreation, And Hospital. Walking Distance To Schools. Great Commuter Location.
详情
- 上市时间: Wednesday, February 28, 2024
- 3D看房: View Virtual Tour for 5 Smith Street
- 城市: New Tecumseth
- 社区: Alliston
- 详细地址: 5 Smith Street, New Tecumseth, L9R 1Z8, Ontario, Canada
- 厨房: Hardwood Floor, Centre Island, Quartz Counter
- 家庭房: Hardwood Floor, Pot Lights, Large Window
- 挂盘公司: Ipro Realty Ltd. - Disclaimer: The information contained in this listing has not been verified by Ipro Realty Ltd. and should be verified by the buyer.







