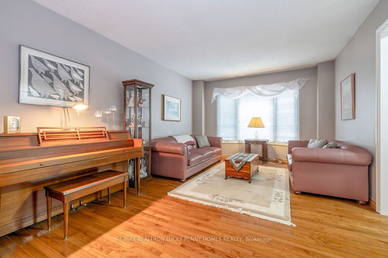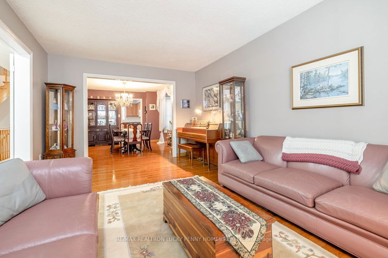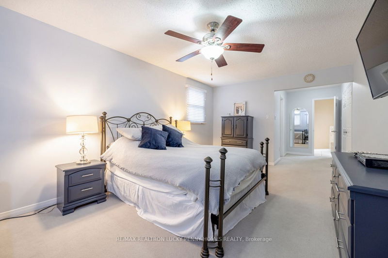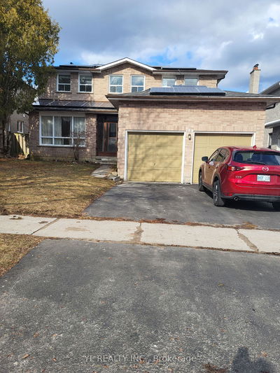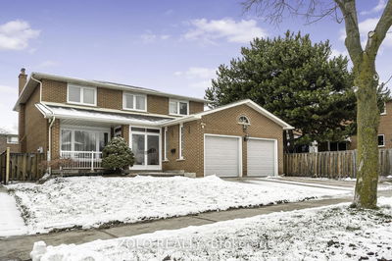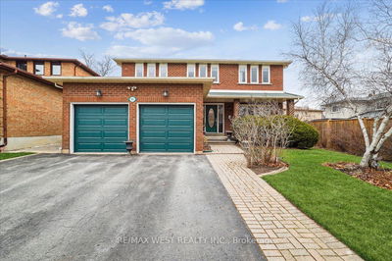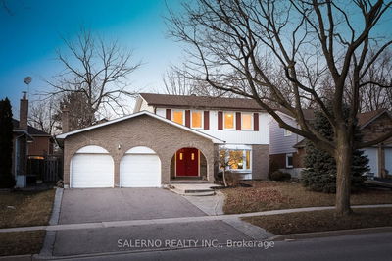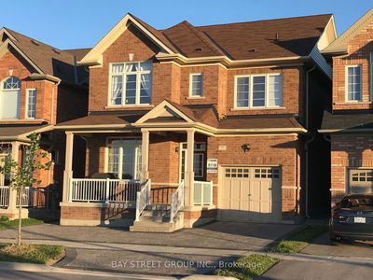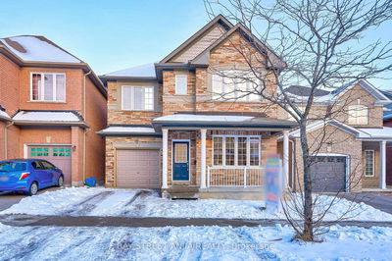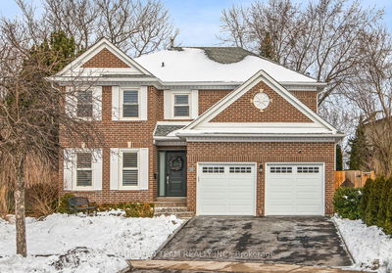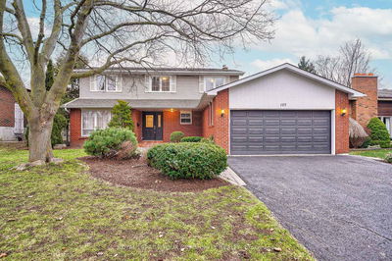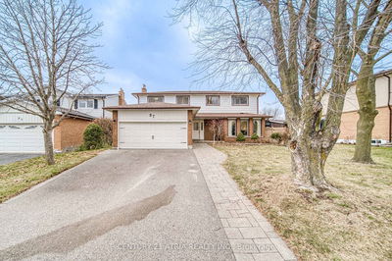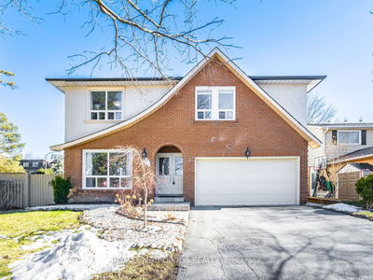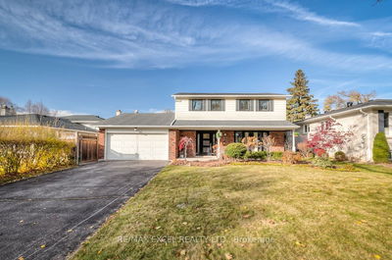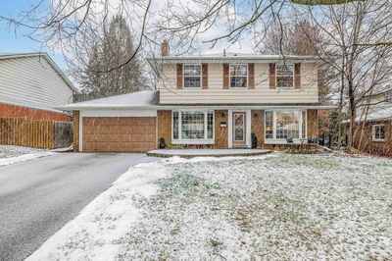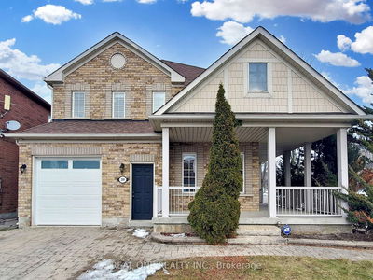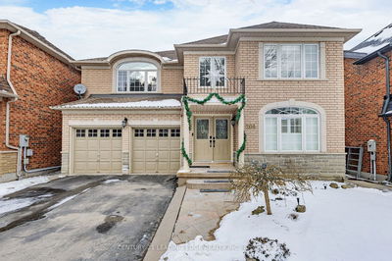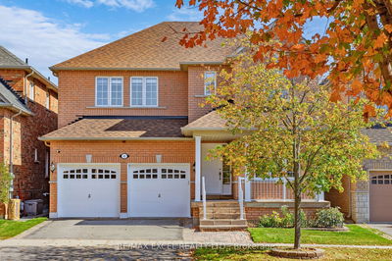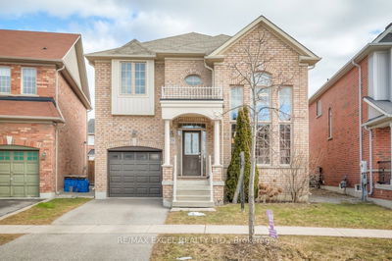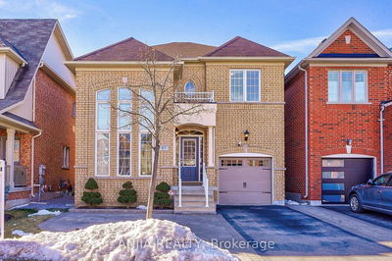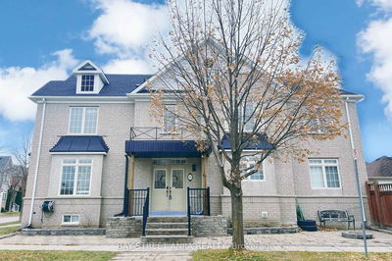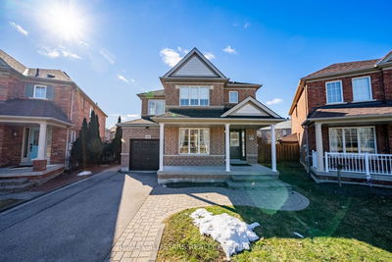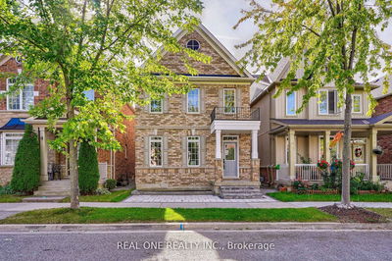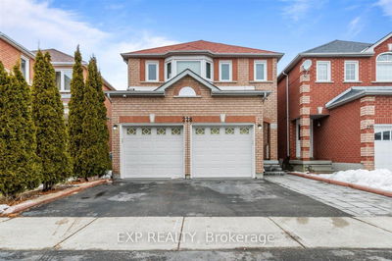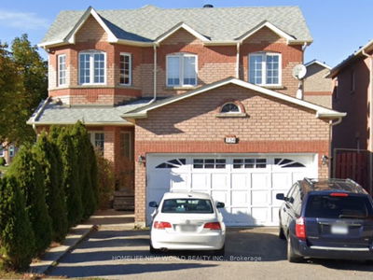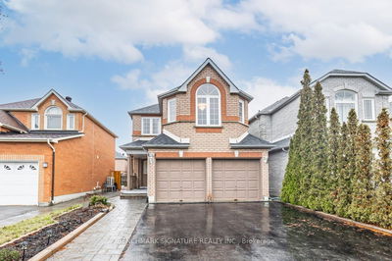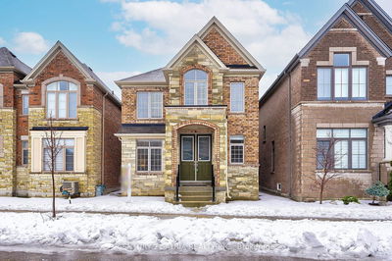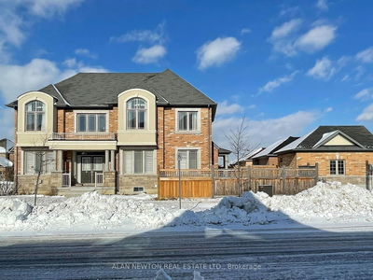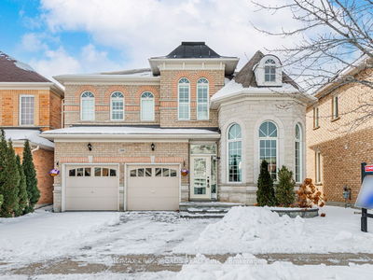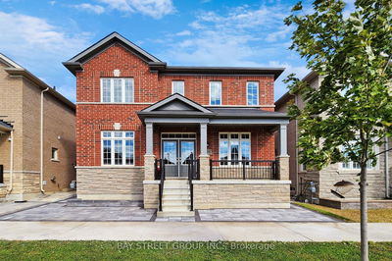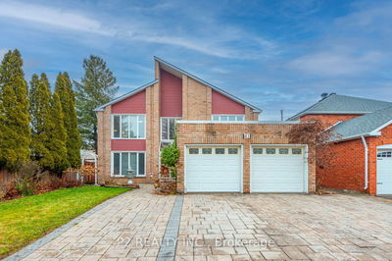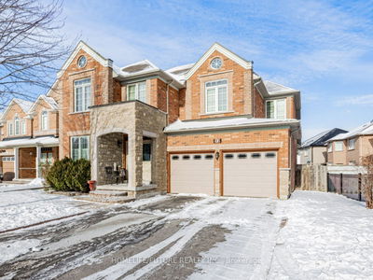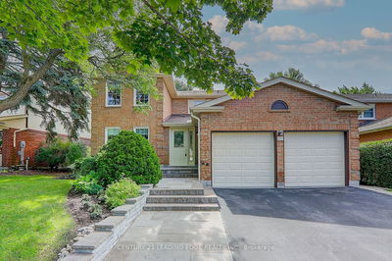Gorgeous 4-bedroom, 2-car garage detached home impeccably maintained, spanning over 2800 Sqft (above ground) and situated on one of the most prestigious streets in the highly sought-after Raymerville Neighborhood.The main floor showcases an incredibly functional family layout with hardwood floors throughout. Enjoy a spacious living room and dining room flooded with natural light, perfect for hosting gatherings with family and friends.The generously sized kitchen combined with breakfast area overlooks the cozy family room with fireplace and walk-out to private interlocked backyard featuring patio gazebo.Rare main floor office and convenient mudroom complete this level.The second floor features 4 spacious bedrooms and renovated shared washroom. Primary bedroom boasts 6-piece ensuite, sitting area and walk-in closet.
详情
- 上市时间: Thursday, February 22, 2024
- 3D看房: View Virtual Tour for 51 Hemlock Drive
- 城市: Markham
- 社区: Raymerville
- 交叉路口: Raymerville Dr & Mccowan Rd
- 详细地址: 51 Hemlock Drive, Markham, L3P 4M5, Ontario, Canada
- 客厅: Hardwood Floor, Bay Window, French Doors
- 家庭房: Fireplace, Hardwood Floor, O/Looks Backyard
- 厨房: Tile Floor, B/I Appliances, Family Size Kitchen
- 挂盘公司: Re/Max Realtron Lucky Penny Homes Realty - Disclaimer: The information contained in this listing has not been verified by Re/Max Realtron Lucky Penny Homes Realty and should be verified by the buyer.




