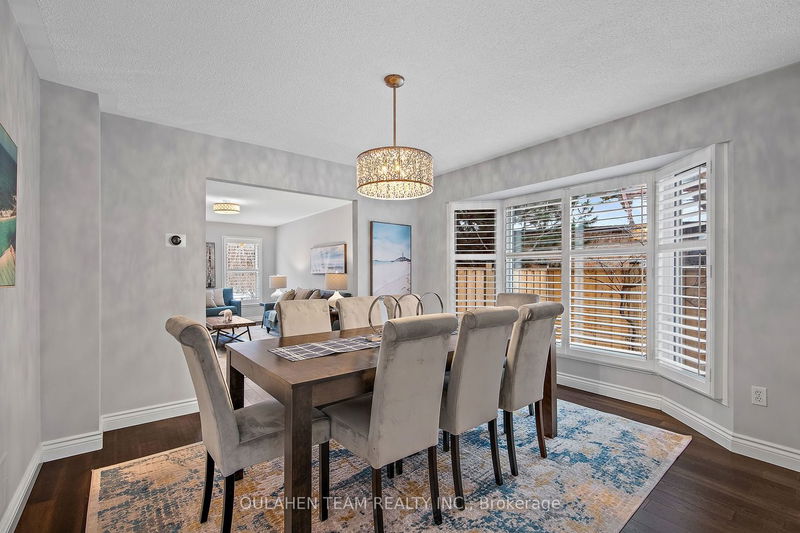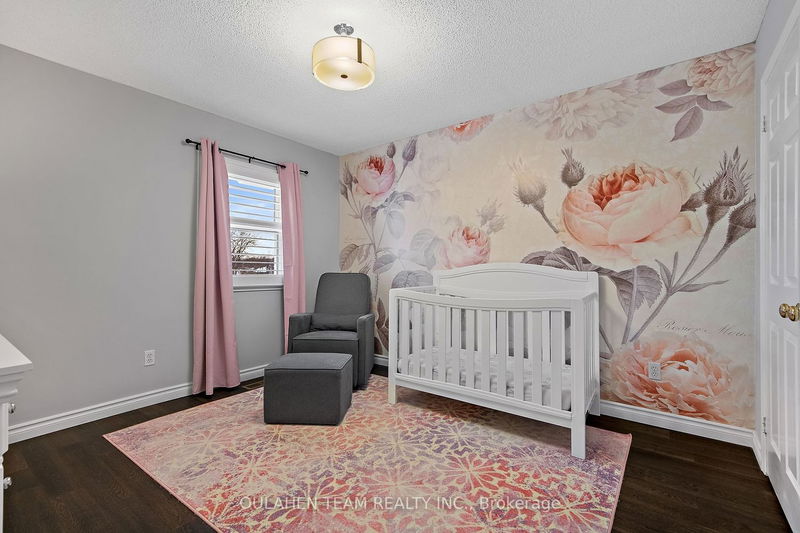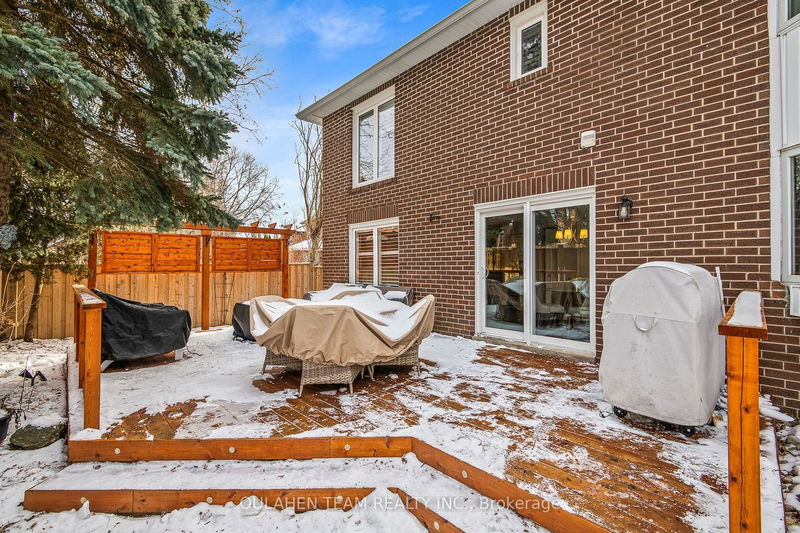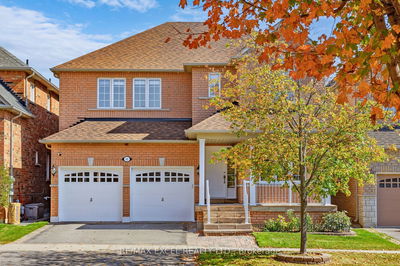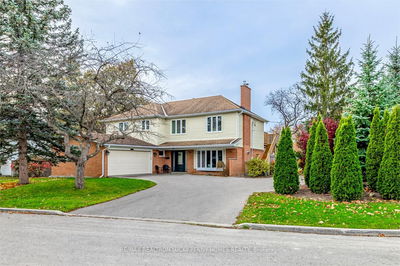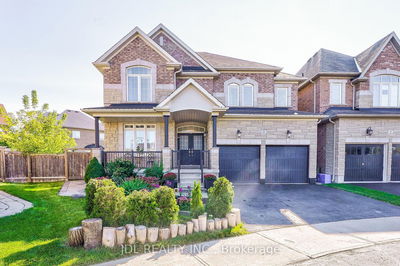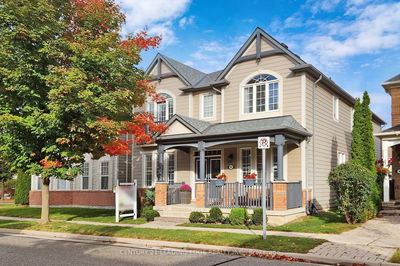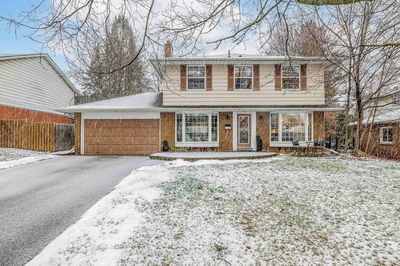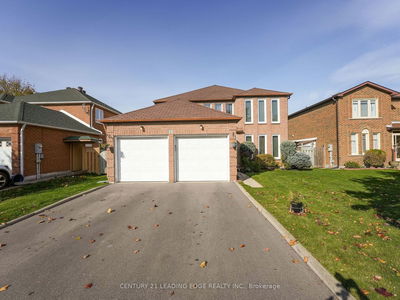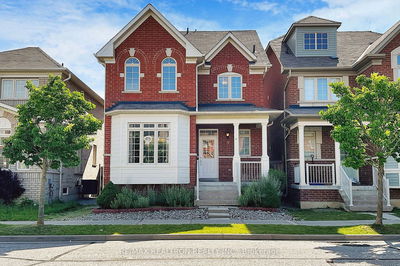Stylish 4-bedroom executive family home in Markham Village. This renovated detached home features a modern kitchen w/ stainless steel appliances, eat-in breakfast area, and walk out to private backyard. Professionally landscaped exterior w/ large deck for entertaining and space for the kids to play. Comfortable family room w/ cozy fireplace & built-in dry bar and entertainment area. Spacious primary suite featuring 5-piece ensuite spa bath w/ gorgeous soaker tub & walk-in closet. Generous bedrooms all w/ ample closets & large windows. Convenient laundry room on second floor. Beautiful engineered hardwood flooring & California shutters thruout. Basement boasts giant recreation rm, kitchenette, accessible 3-piece bath & expansive storage area. Smart home features including Nest thermostat, 3 Nest smoke detectors, Nest front door camera, & 3 NestxYale smart door locks. Easy access to Hwy 407, GO Train station, YRT bus, The Garden Basket, restaurants, shops, schools, parks & so much more!
详情
- 上市时间: Tuesday, January 23, 2024
- 3D看房: View Virtual Tour for 25 Mccarty Crescent
- 城市: Markham
- 社区: Markham Village
- 交叉路口: Markham Rd & 16th Ave
- 详细地址: 25 Mccarty Crescent, Markham, L3P 4R4, Ontario, Canada
- 客厅: Hardwood Floor, French Doors, Large Window
- 厨房: Hardwood Floor, Stainless Steel Appl, Stone Counter
- 家庭房: Brick Fireplace, Dry Bar, Pot Lights
- 挂盘公司: Oulahen Team Realty Inc. - Disclaimer: The information contained in this listing has not been verified by Oulahen Team Realty Inc. and should be verified by the buyer.






