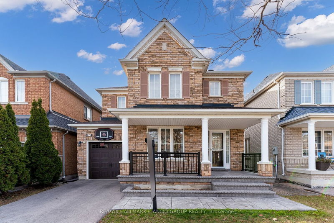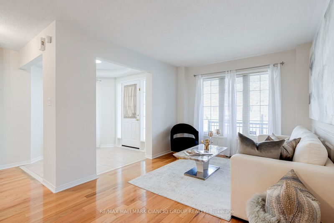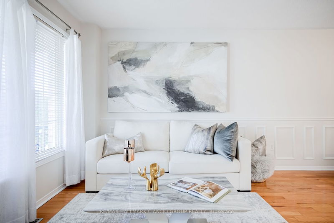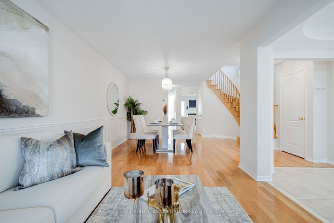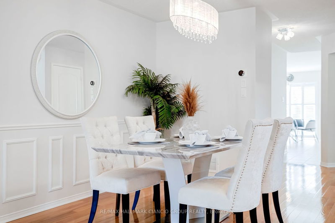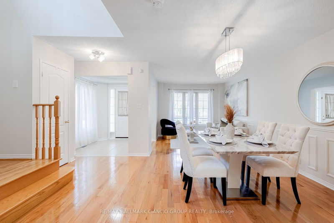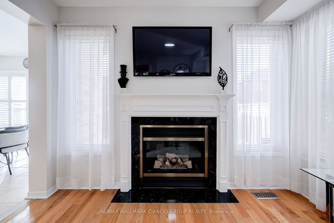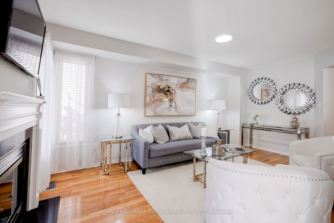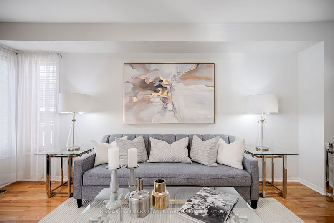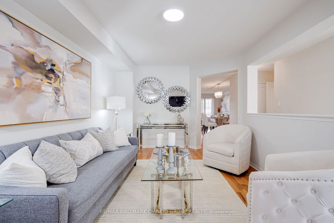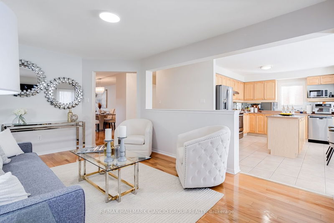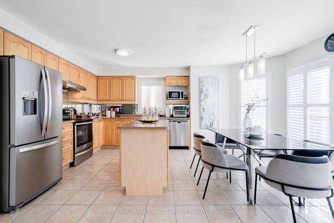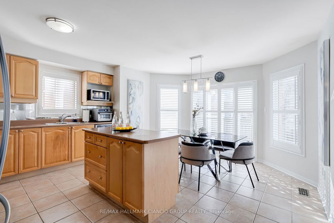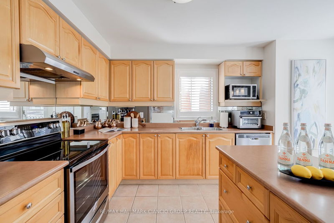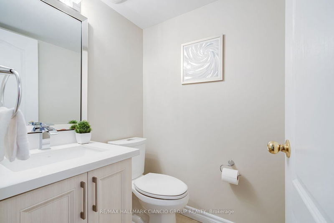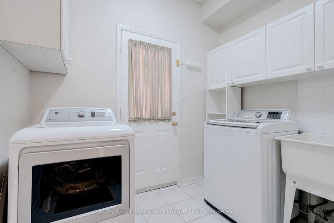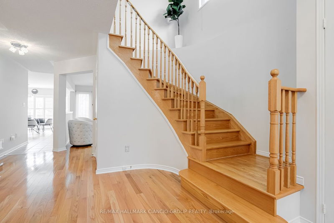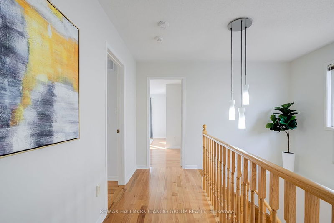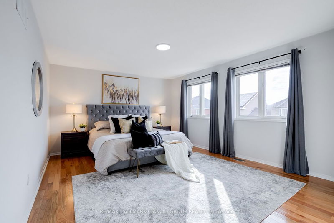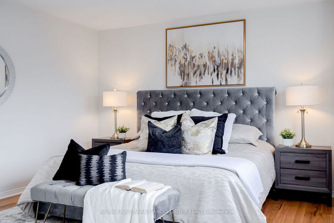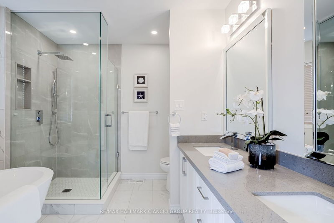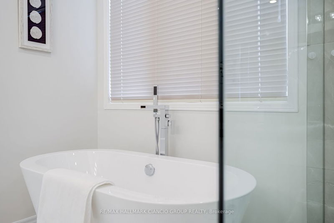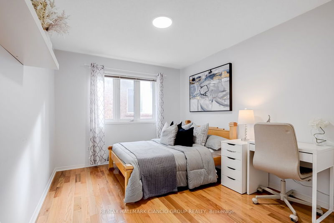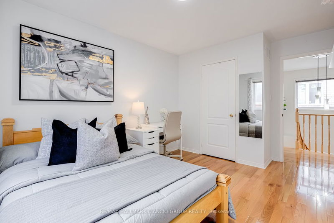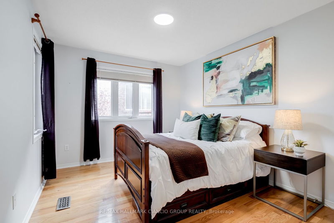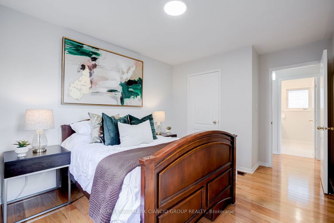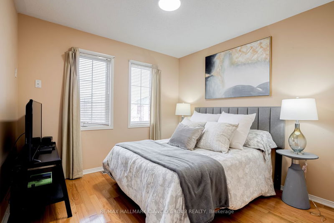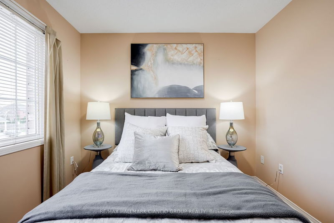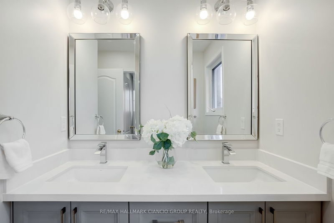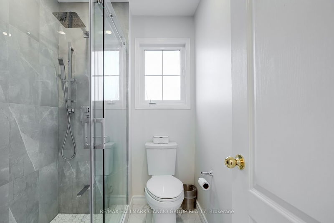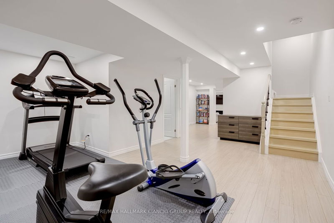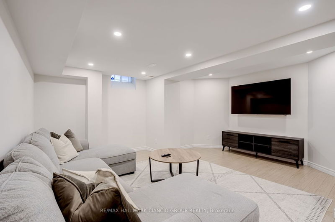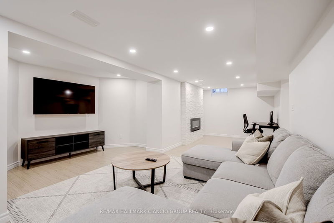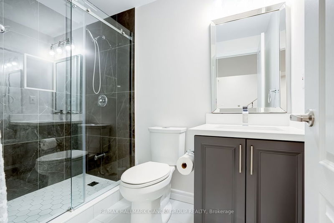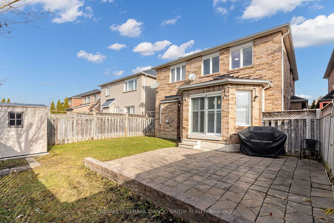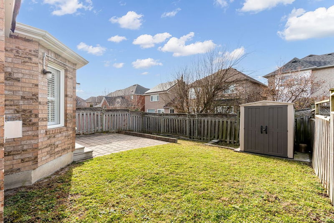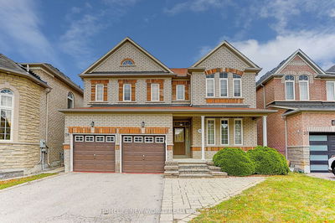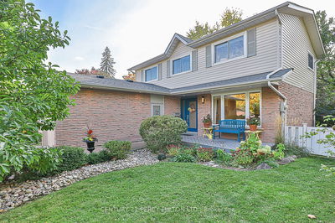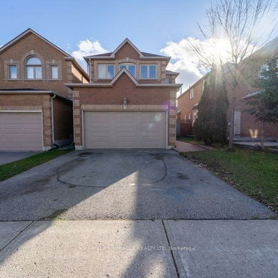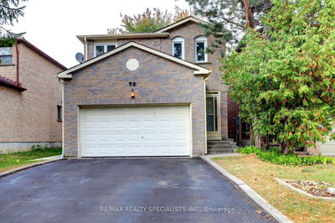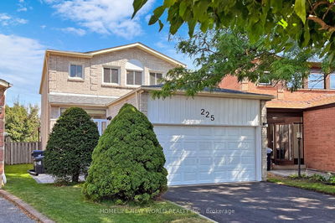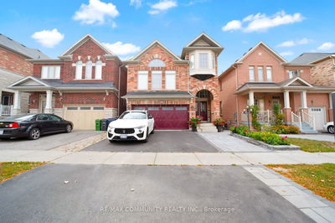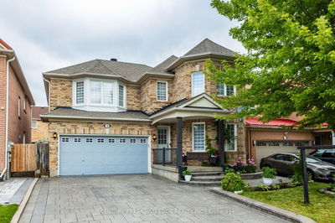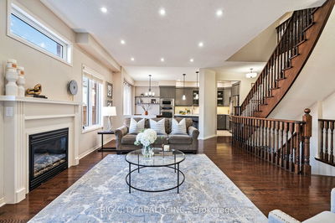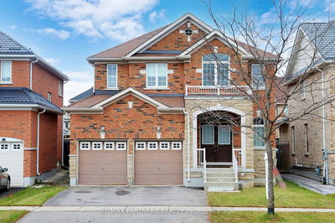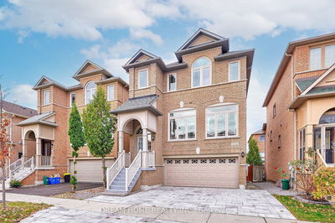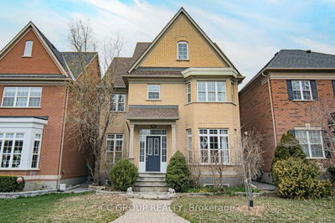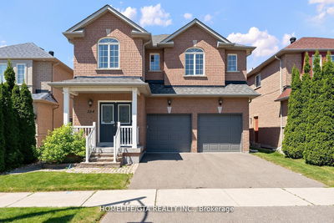Welcome to This Stunning Residence That Combines Modern Comfort w/ Classic Charm. Upon Entering, You'll Be Greeted by the Warm & Inviting Ambiance of The Hardwood Floors & Natural Light That Flows Throughout. This Incredible Layout Includes a Family Room, Living Room, Dining Room & Eat in Kitchen, Offering Ample Space for Both Relaxation & Entertaining. Upstairs, You'll Find 4 Spacious Bedrooms & 2 Well Appointed Bathrooms. Each Include a Double Sink Vanity w/ Primary Ensuite Having a Full 5-Piece Spa-Like Retreat. The Fully Finished Basement Is an Excellent Addition, Featuring a Full Bath, Spacious Lounge Area & Entertainment Zone w/ Electric Fireplace. Step Outside to Discover the Meticulously Landscaped Yard, Complete w/ Stamped Concrete Porch, & Interlock Backyard w/ Storage Shed. Located in a Highly Sought-After Neighborhood, This Home Is Within Walking Distance to a Top-Rated Schools. Additionally, You're Nearby to Many Green Spaces, Incl. Robinson Creek Park & Berczy Park South.
详情
- 上市时间: Monday, November 27, 2023
- 3D看房: View Virtual Tour for 276 Ridgecrest Road
- 城市: Markham
- 社区: Berczy
- 交叉路口: Major Mackenzie Dr/Mccowan Rd
- 详细地址: 276 Ridgecrest Road, Markham, L6C 2R1, Ontario, Canada
- 客厅: Hardwood Floor, Large Window, Combined W/Dining
- 家庭房: Hardwood Floor, Gas Fireplace, Large Window
- 厨房: Stainless Steel Appl, Eat-In Kitchen, Centre Island
- 挂盘公司: Re/Max Hallmark Ciancio Group Realty - Disclaimer: The information contained in this listing has not been verified by Re/Max Hallmark Ciancio Group Realty and should be verified by the buyer.

