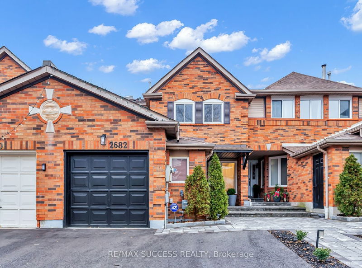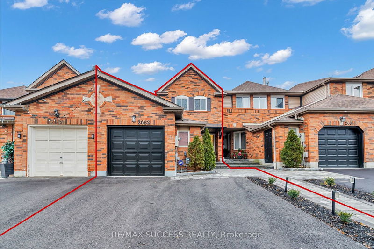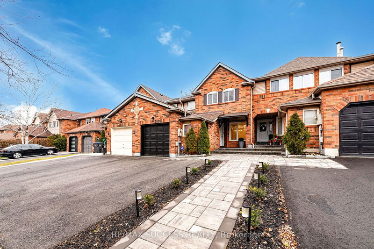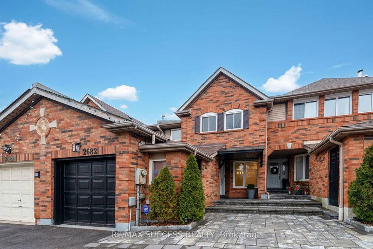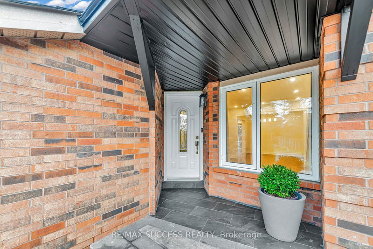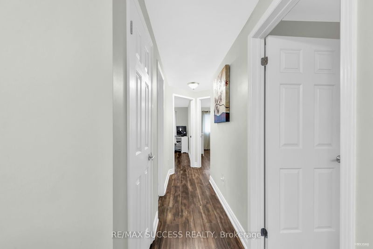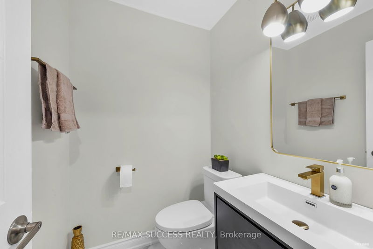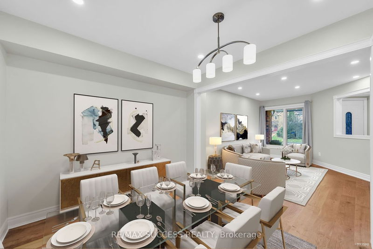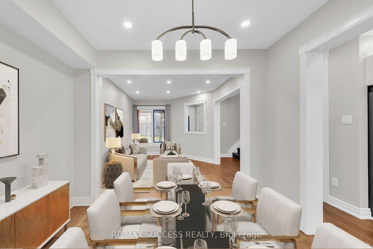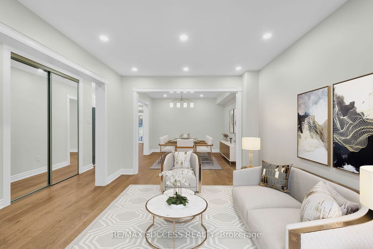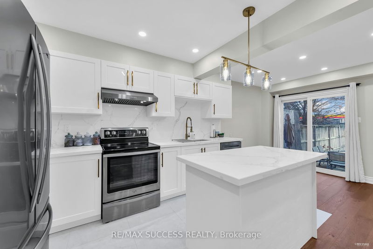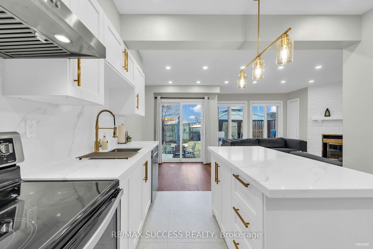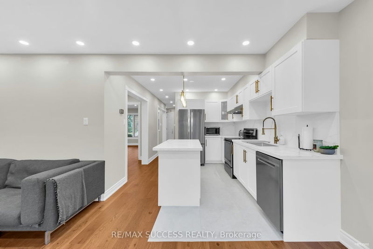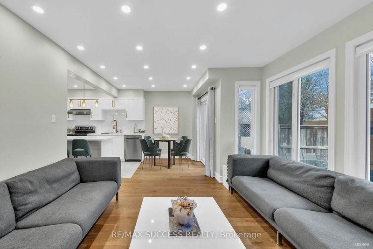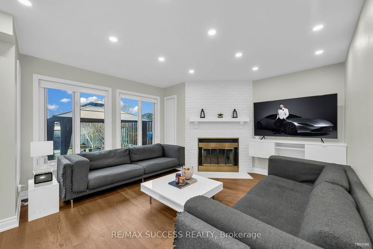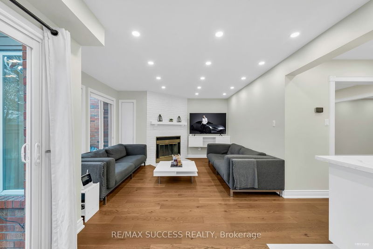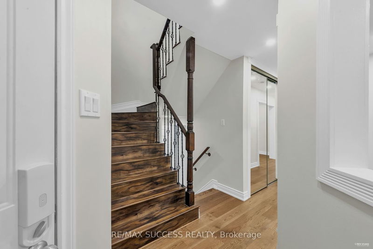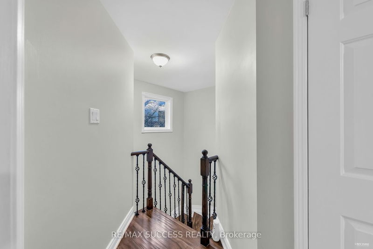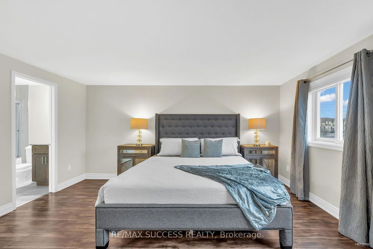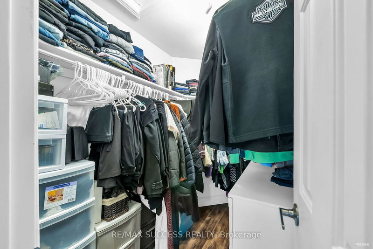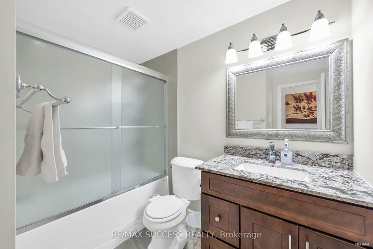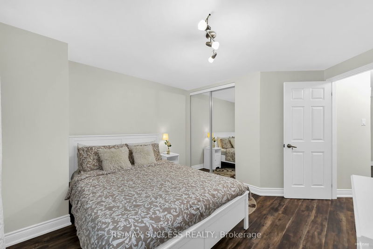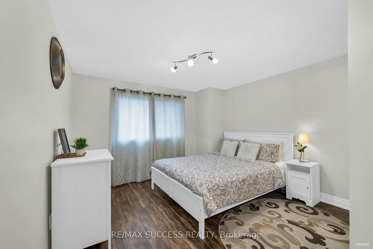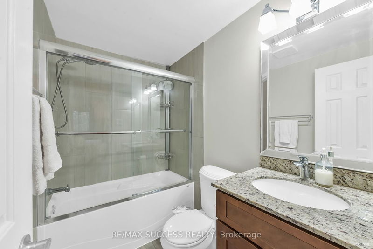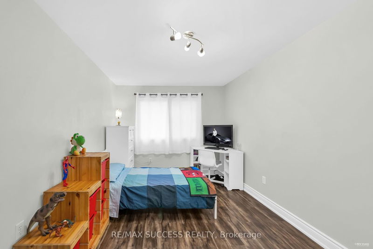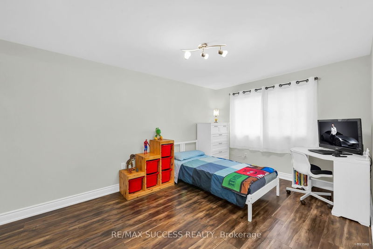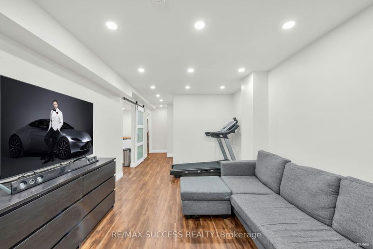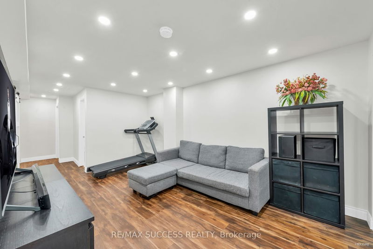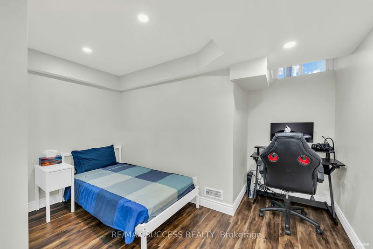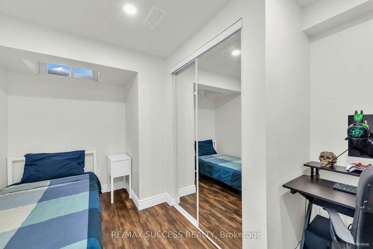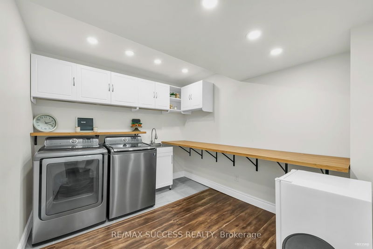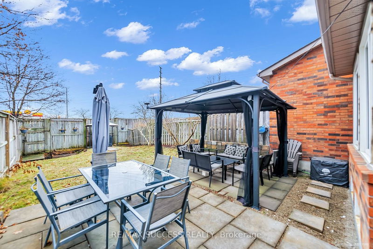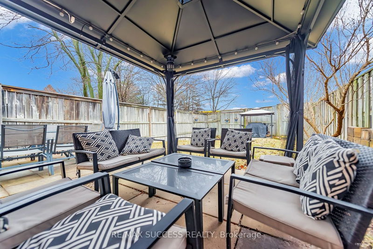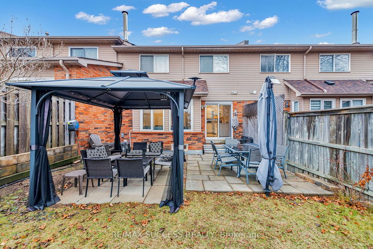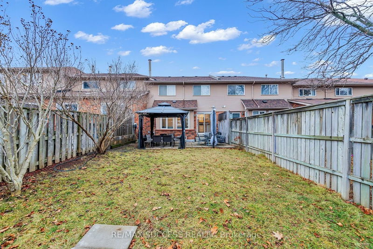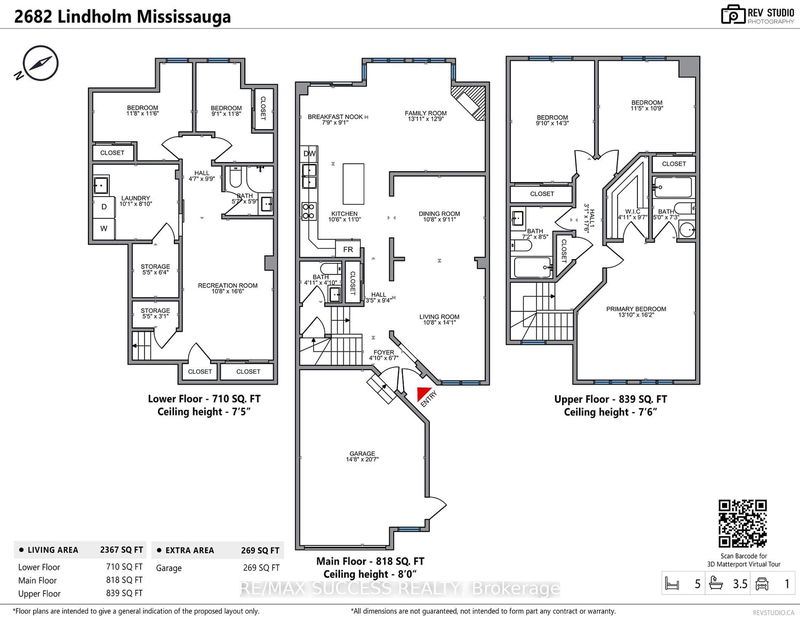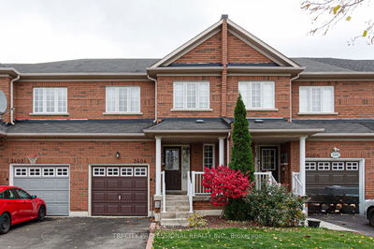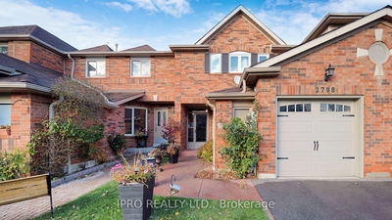Welcome to this exquisite freehold townhouse nestled in the heart of Central Erin Mills, a highly sought-after area in Mississauga. This spacious 3+2 bedroom, 3.5 bath home is a rare find, offering a comfortable living experience. Recently renovated interior. The modern kitchen boasts an open concept design, quartz countertops, and stainless steel appliances. The fully finished basement is a standout feature, complete with 2 additional bedrooms featuring closets along with 4Pc Bath & windows, a recreation room, and a laundry area equipped with shelves and stainless steel washer and dryer. Front yard features a charming stone floor, and the recently paved driveway provides parking space for 2 cars in addition to an extended garage. Located within the John Fraser, Gonzaga, and Credit Valley school boundaries, and with Erin Mills Shopping Malls close to Hwy 403 this property offers convenience at your doorstep. Don't miss the opportunity to make this exceptional townhouse your new home.
详情
- 上市时间: Tuesday, December 26, 2023
- 3D看房: View Virtual Tour for 2682 Lindholm Crescent S
- 城市: Mississauga
- 社区: Central Erin Mills
- 交叉路口: Eglinton/Winston Churchill
- 详细地址: 2682 Lindholm Crescent S, Mississauga, L5M 4P3, Ontario, Canada
- 客厅: Hardwood Floor, Picture Window
- 家庭房: Hardwood Floor, Picture Window, Brick Fireplace
- 厨房: Tile Floor, Quartz Counter, Stainless Steel Appl
- 挂盘公司: Re/Max Success Realty - Disclaimer: The information contained in this listing has not been verified by Re/Max Success Realty and should be verified by the buyer.

