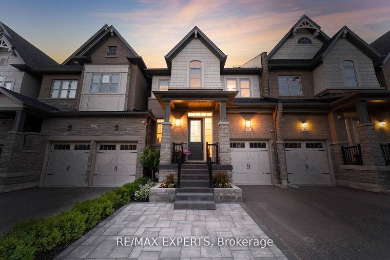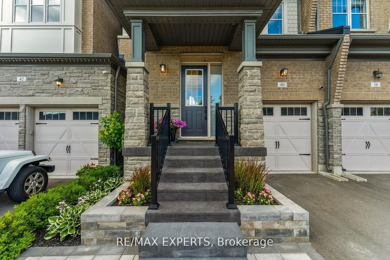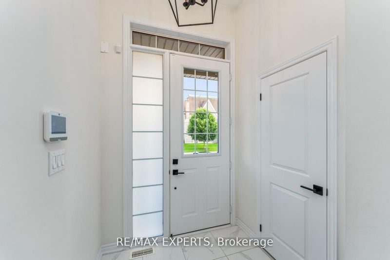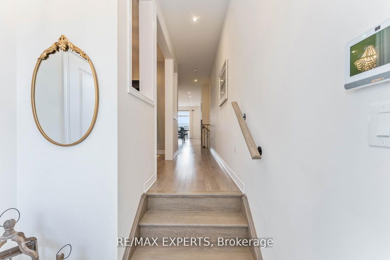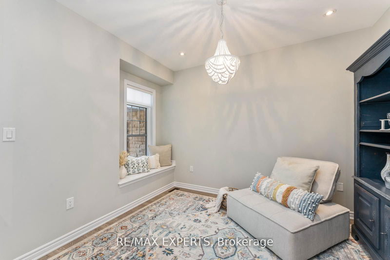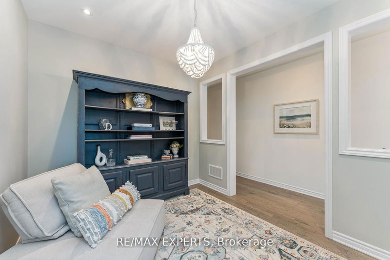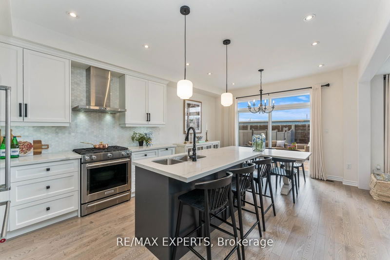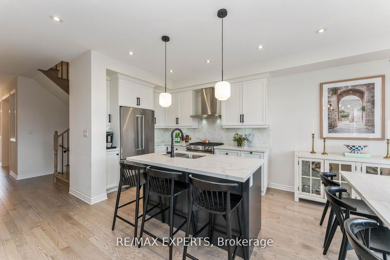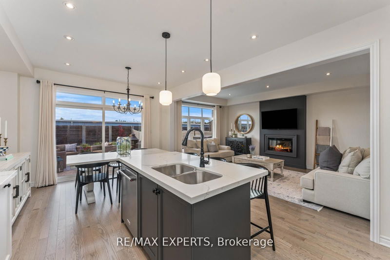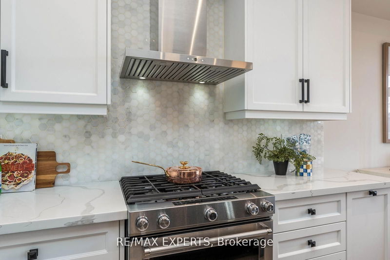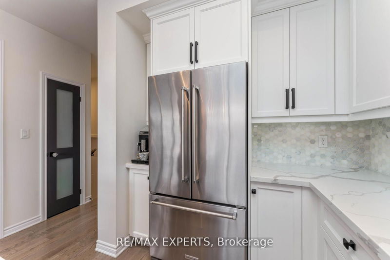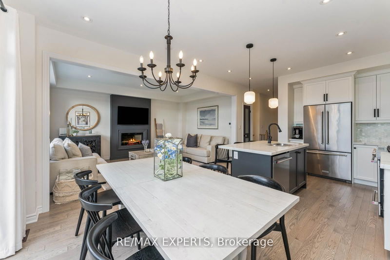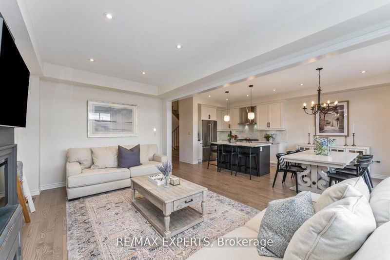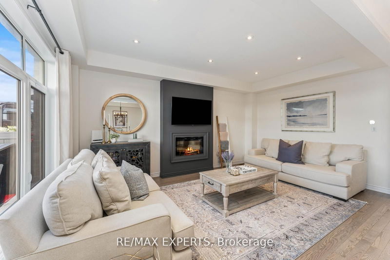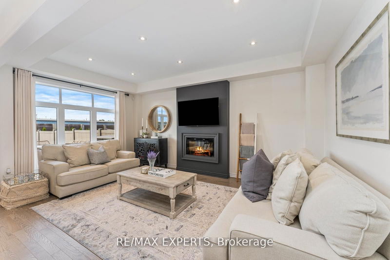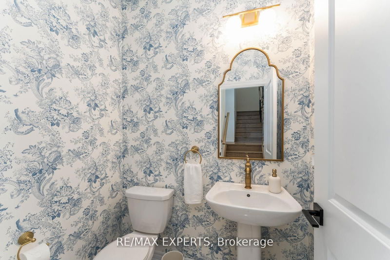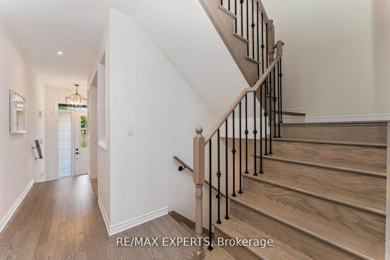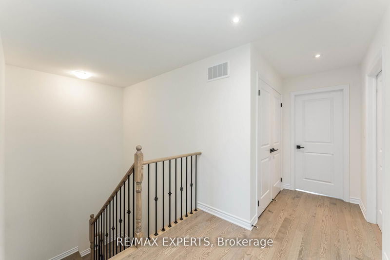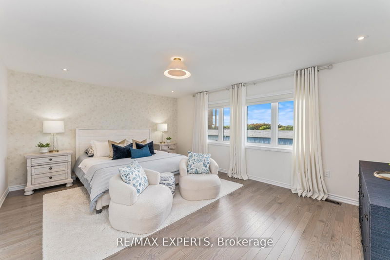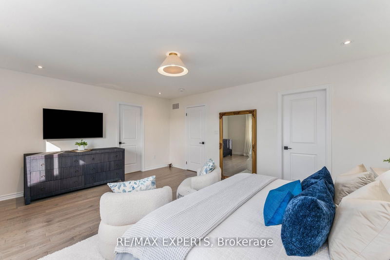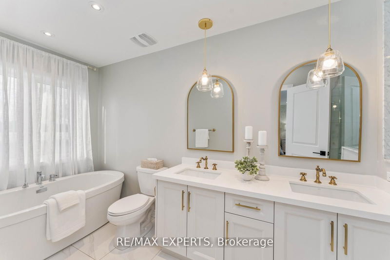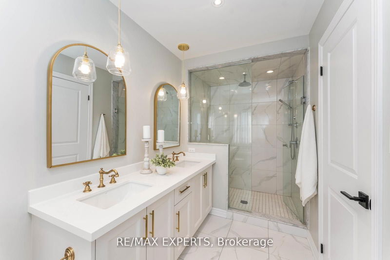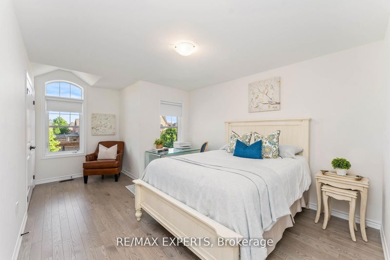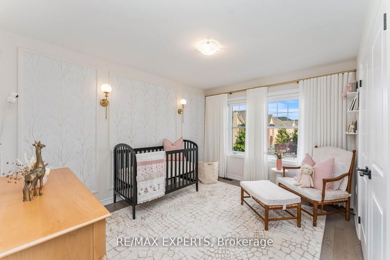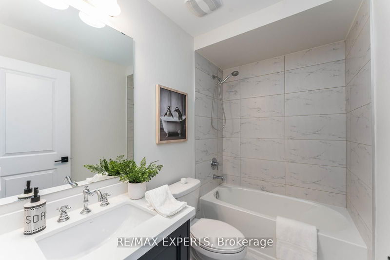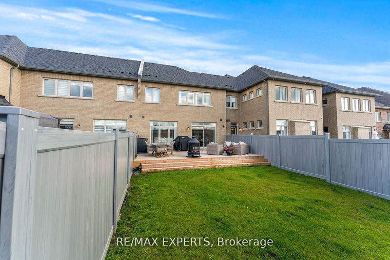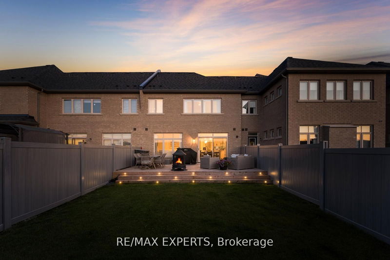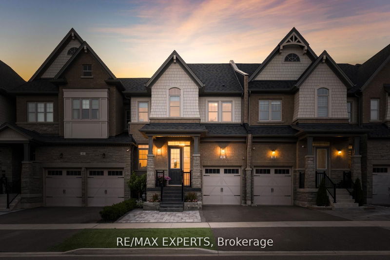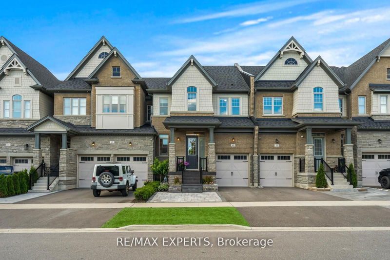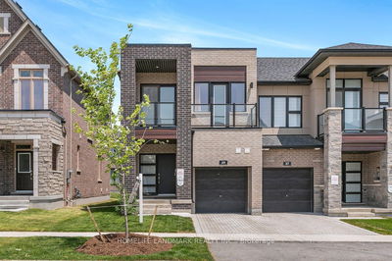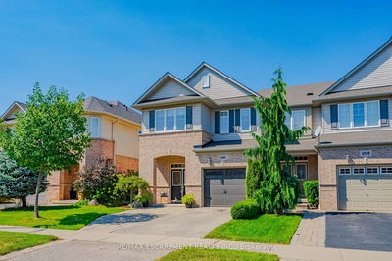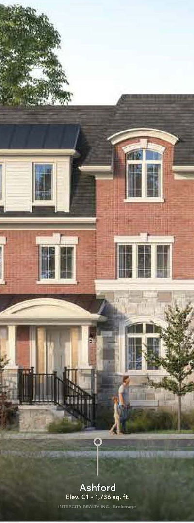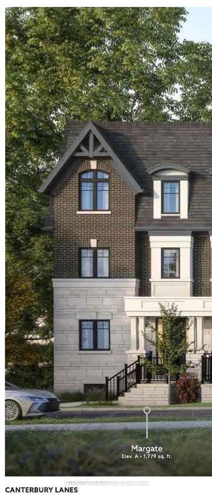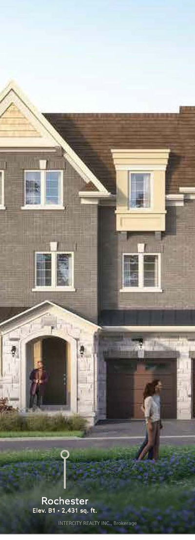Bright & Spacious Luxury Freehold Townhome built by Zancor with exquisite traditional exterior architecture in one of King City's sought after locations! An elevated & modern lifestyle is awaiting you in this 2,031 sf. fully landscaped w/irrigation system, upgraded freehold home. As you enter through the 8' front door you will find an open concept main floor with 9' ceilings. A main floor office/den provides a bright space for work or additional dining/living spaces. The spacious family room w/34"linear electric fireplace w/upgraded surround, large windows w/transoms brings in lots of natural sunlight & is a great space to entertain family & friends or kick back and relax. The gourmet deluxe kitchen w/gas stove, taller upgraded upper cabinets, crown moulding, soft close doors, pot drawers, centre island, pantry & upgraded stone counters is a chef's dream! The dining room is bright & spacious & provides plenty of room for large gatherings! Elegant Classic Toile Wallpaper in main floor powder room with upgraded gold accessories. Upstairs, you will find 3 spacious bedrooms w/study nook in the 2nd bedroom & custom paneling in 3rd bedroom & upgraded main bathroom. The master suite features large walk-in closet with custom built-ins, lavish master ensuite includes dual sinks with upgraded gold faucets, upgraded hardware & light fixtures, stone counter, separate frameless glass shower & freestanding soaker tub. Enjoy the convenience of the 2nd flr laundry room. The fully completed backyard includes a massive deck and custom deck lights. Interlocking walkway at the front of the home installed over a concrete slab, ensuring it remains stable & can be used for parking. Hardwood floors, black hardware, potlights & smooth ceilings throughout. Direct access from garage into home. Premium window coverings, central vacuum system & upgraded electric light fixtures. Steps away from trendy shops and restaurants. Carpet free!! Sure to impress!!Best value in prestigious King City!
详情
- 上市时间: Monday, September 16, 2024
- 3D看房: View Virtual Tour for 40 Tatton Court
- 城市: King
- 社区: King 城市
- 详细地址: 40 Tatton Court, King, L7B 0C3, Ontario, Canada
- 厨房: Hardwood Floor, Quartz Counter, Crown Moulding
- 家庭房: Hardwood Floor, Fireplace, Window
- 挂盘公司: Re/Max Experts - Disclaimer: The information contained in this listing has not been verified by Re/Max Experts and should be verified by the buyer.

