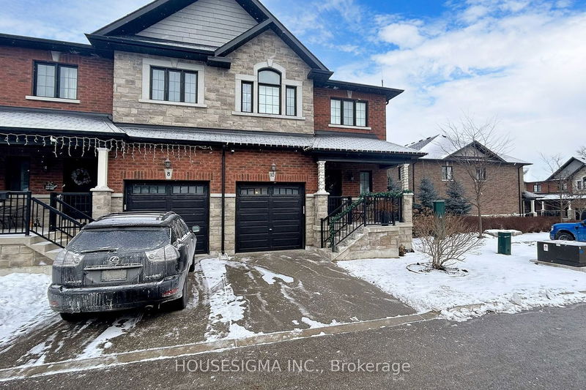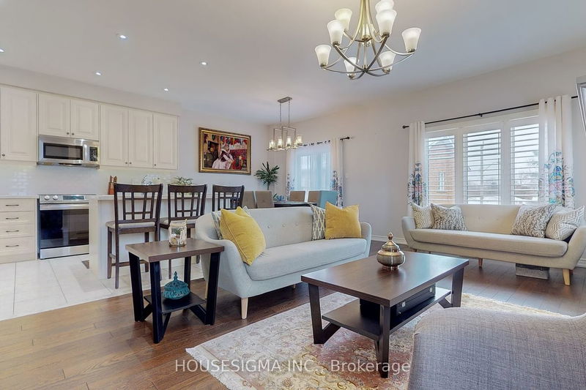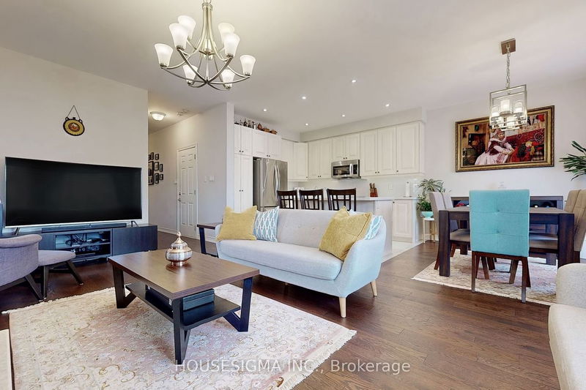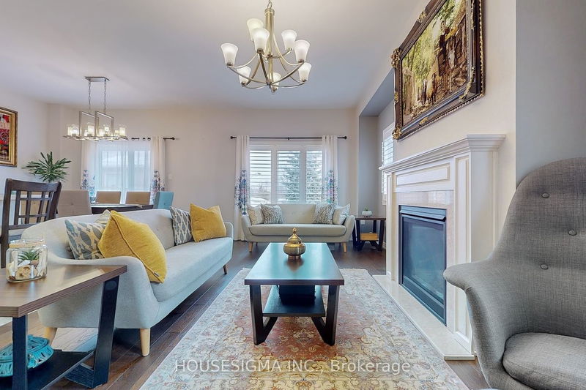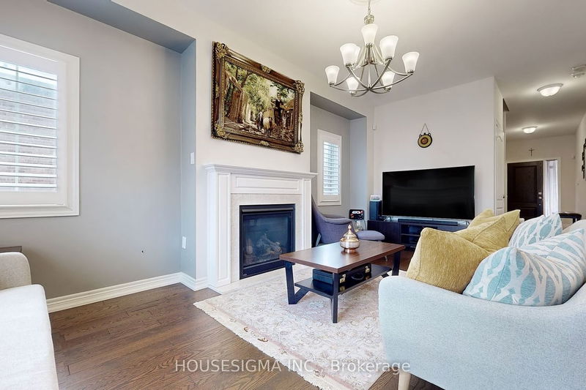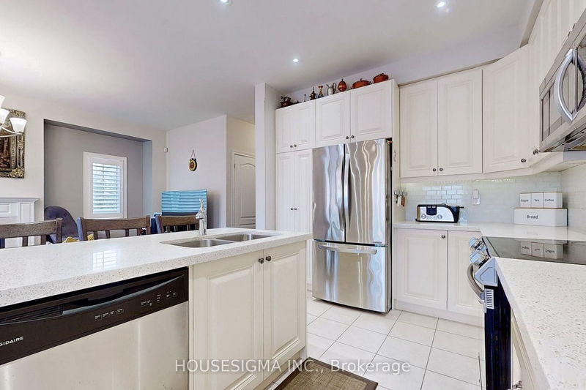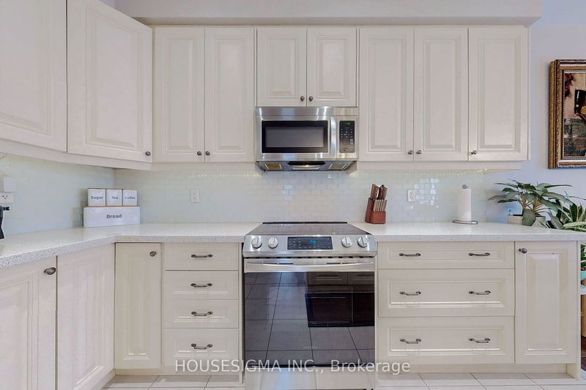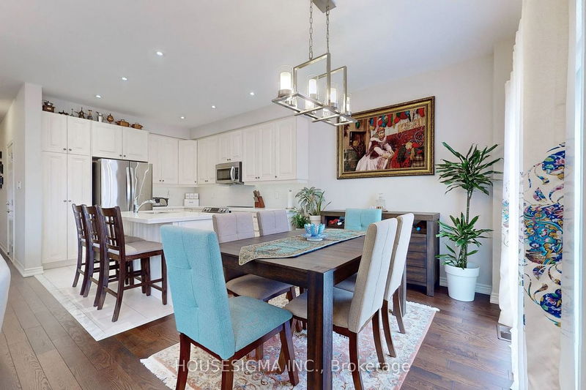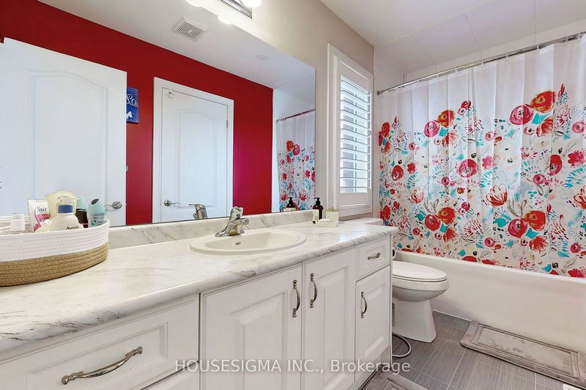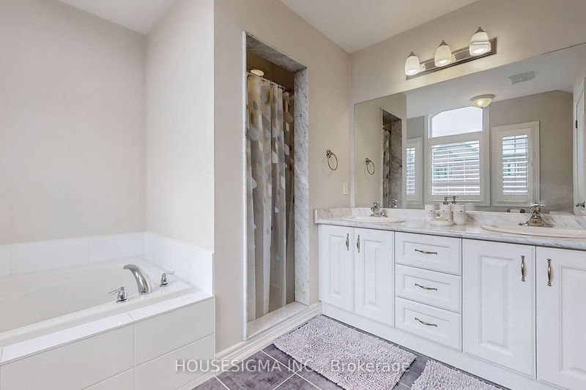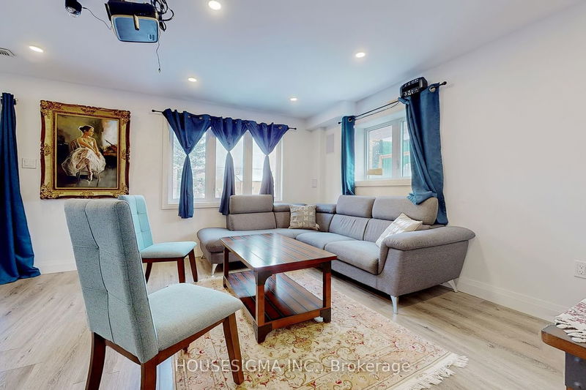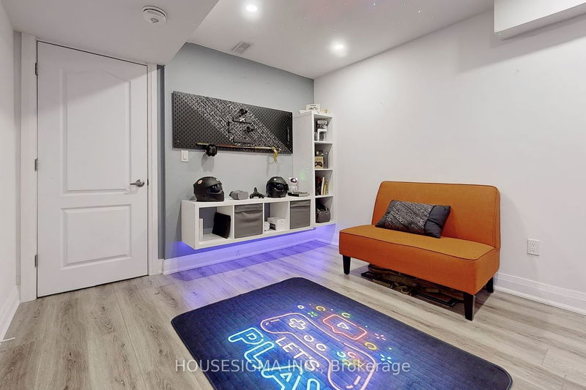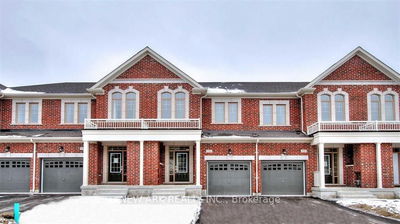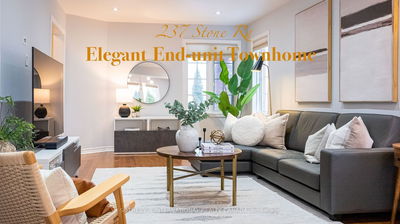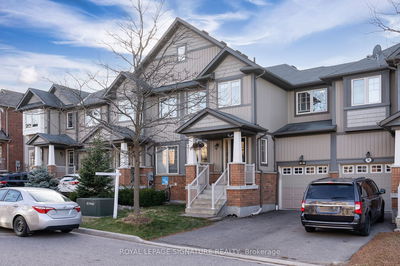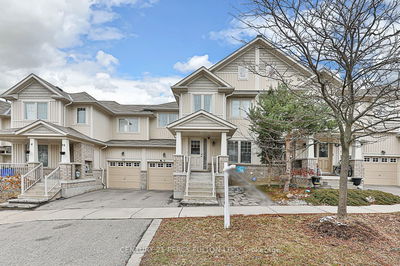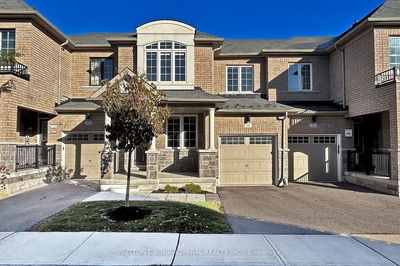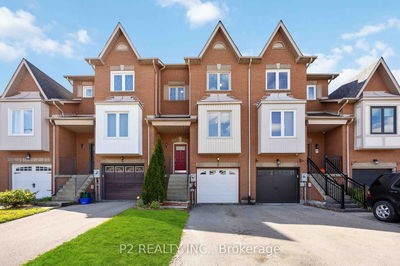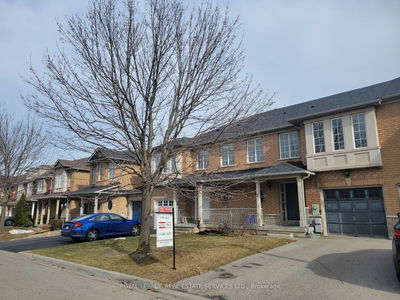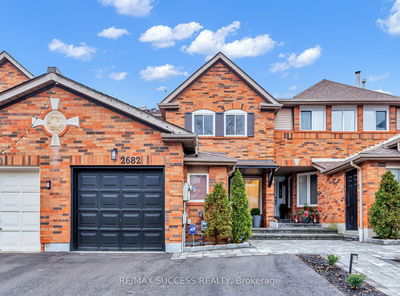Welcome To The Exclusive Zenyatta Lane In Holland Landing! End Unit Townhome W. Walk Out Basement. This Turn-Key, Brick & Stone, Townhouse Has A Fully Finished Basement With A Separate Entrance To Yard & Garage. Upgraded Kitchen Includes Quartz Countertops, Undermount Double-Sink, Backsplash & Stainless Steel Appliances. Spacious Bedrooms W/ Laundry Room & Oversized Linen Closet On 2nd Floor, Engineered Hardwood In Living & Family Room W/ Gas Fireplace. Basement Completed W/ Laminate Flooring & Is Roughed-In For An Extra Kitchen. A pair of Moving Head DJ Lights, LED Spider Stage Lights, are included to create a dynamic and vibrant atmosphere in Basement. 2nd Floor Laundry. Located In A Great Area Just Minutes To Hwy 404, Schools, Parks And Transit
详情
- 上市时间: Friday, January 26, 2024
- 城市: East Gwillimbury
- 社区: Holland Landing
- 交叉路口: Yonge St / Mt Albert Sdrd
- 详细地址: 10 Zenyatta Lane, East Gwillimbury, L9N 0N7, Ontario, Canada
- 厨房: Ceramic Floor, Quartz Counter, Pot Lights
- 家庭房: Hardwood Floor, Open Concept, Gas Fireplace
- 挂盘公司: Housesigma Inc. - Disclaimer: The information contained in this listing has not been verified by Housesigma Inc. and should be verified by the buyer.

