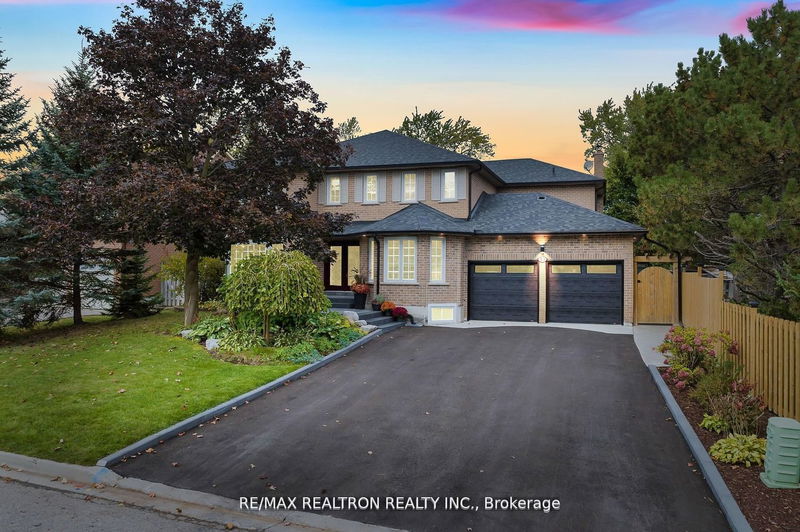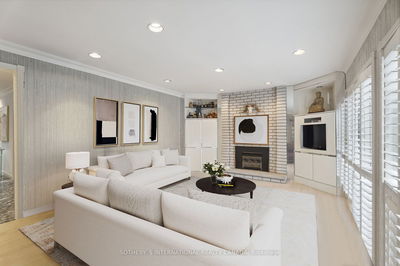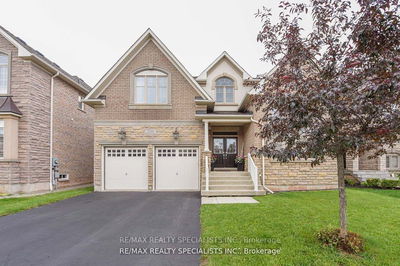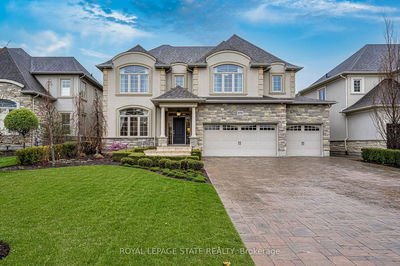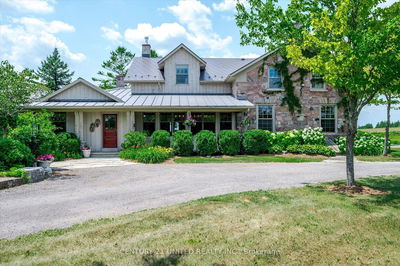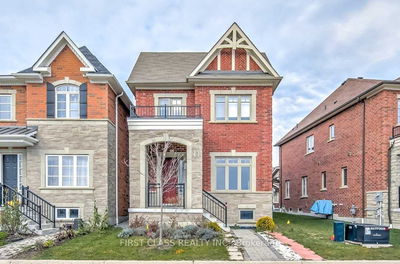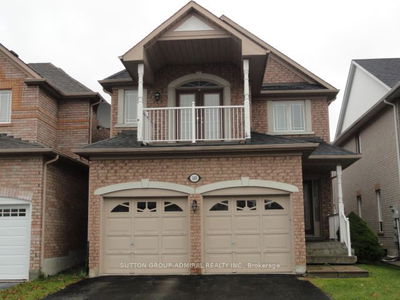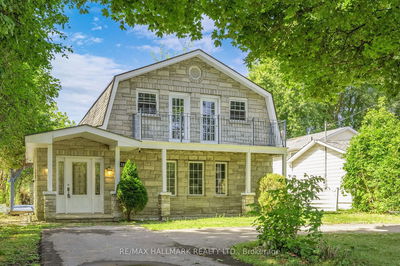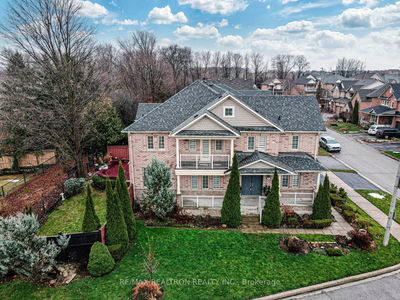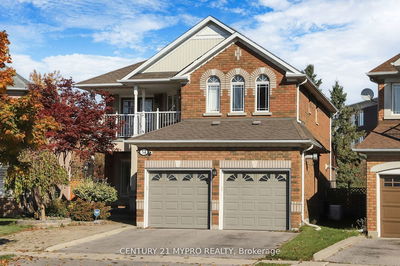Your Home Is Your Castle & Now You Can Truly Feel Like Royalty In This One Of A Kind Majestic Detached Residence That Features An Expansive Nearly 4000SF Layout Plus Almost 1800SF Fin Bsmt For Just Under 6000SF Of Combined Living Space, High End Laminate Flrs & Tons Of Potlights T/O, Spacious Liv/Din Rms W/Huge Bay Windows & Gorgeous Feature Wall, Outstanding Chef's Kitchen W/Luxury Upgrades Such As O/Size Tile Flrs, Granite C/T, S/S Appl, Glass B/Sp, Centre Island & Large Eat In Area With W/O To An Absolute Oasis Of A Backyard Featuring Breathtaking Professional Landscaping & Patio Where You Will Love To Entertain, Stylish Family Rm W/Electric F/Pl, Modern Accent Wall & 2nd W/O To Yard, Spacious Main Flr Office, Enormous Primary Suite W/Stunning Spa-Like 5PC Ens & Sep Closet Room, Generous Bdrms W/Ample Closets, Out Of This World Fin Bsmt W/Separate Side Entrance Leading Into 2 Renovated Contemporary Self Contained Legal Units That Offer Up Incredible Opportunities To Any Home Owner.
详情
- 上市时间: Thursday, February 01, 2024
- 城市: Richmond Hill
- 社区: Oak Ridges Lake Wilcox
- 交叉路口: Yonge St & Ashfield Dr
- 客厅: Laminate, Bay Window, Combined W/Dining
- 厨房: Granite Counter, Stainless Steel Appl, Custom Backsplash
- 家庭房: Laminate, W/O To Patio, Electric Fireplace
- 挂盘公司: Re/Max Realtron Realty Inc. - Disclaimer: The information contained in this listing has not been verified by Re/Max Realtron Realty Inc. and should be verified by the buyer.

