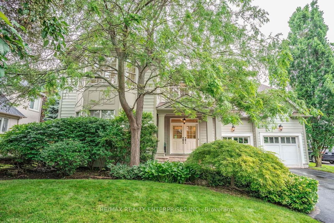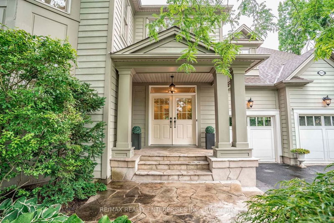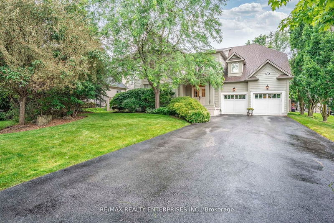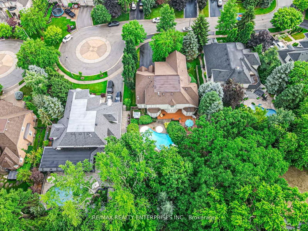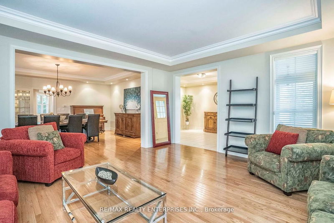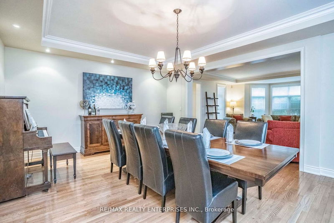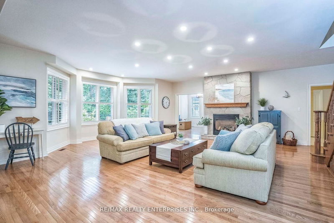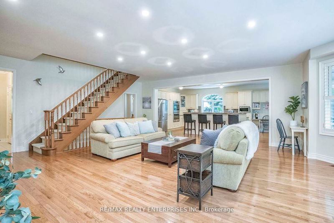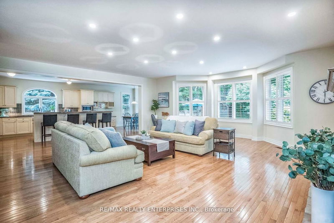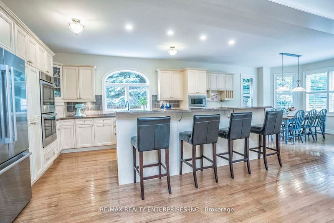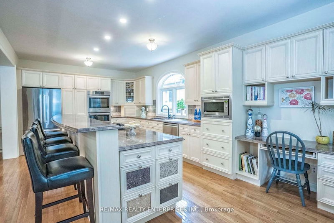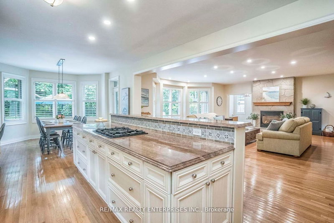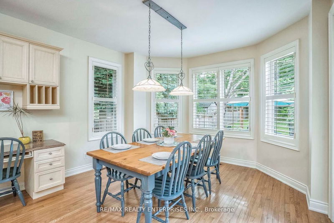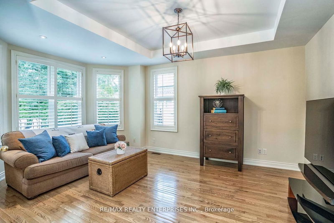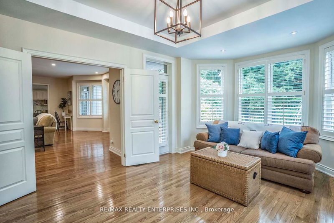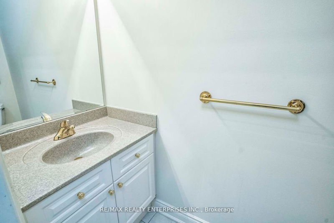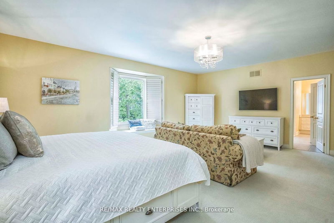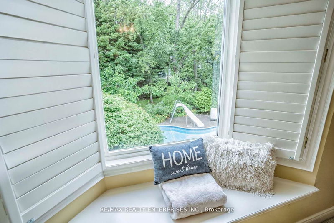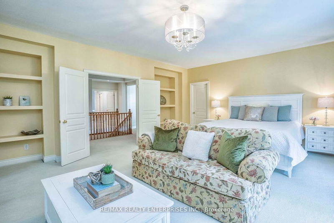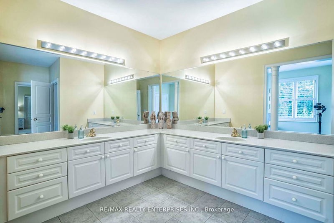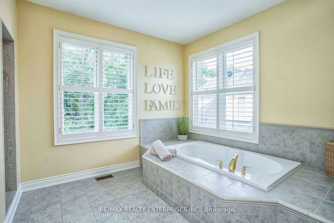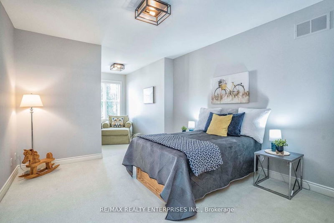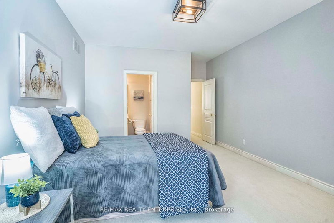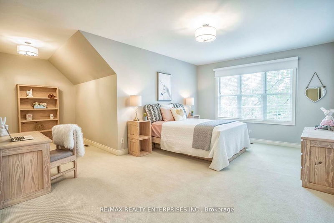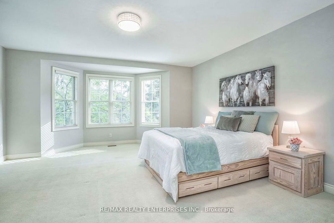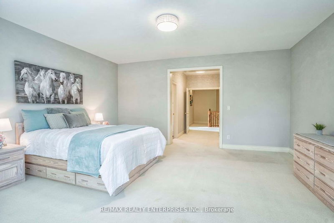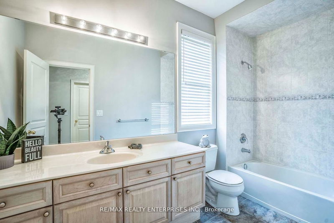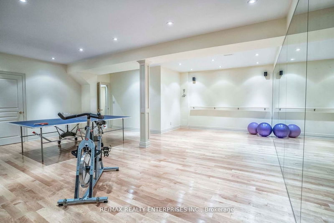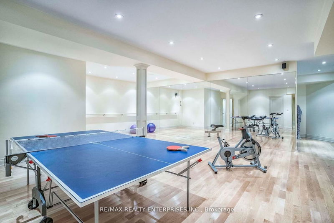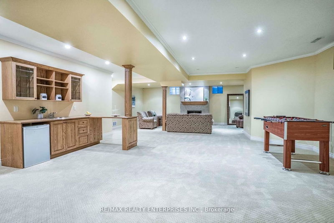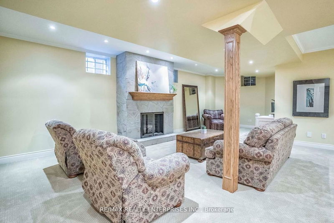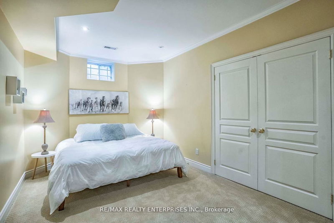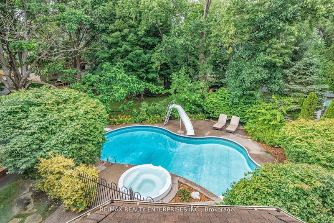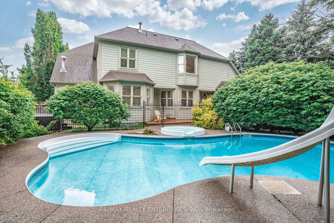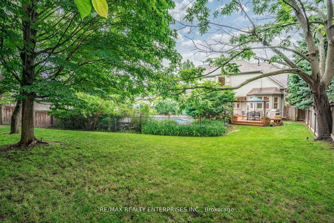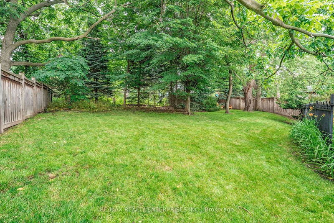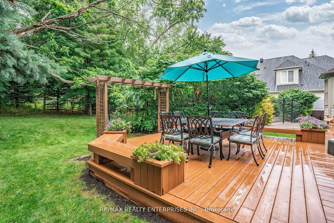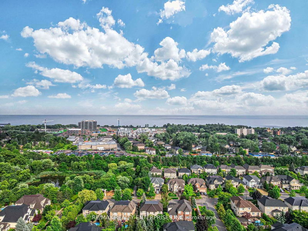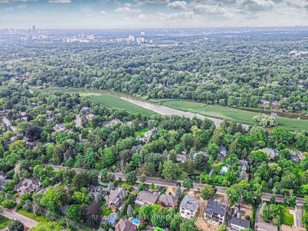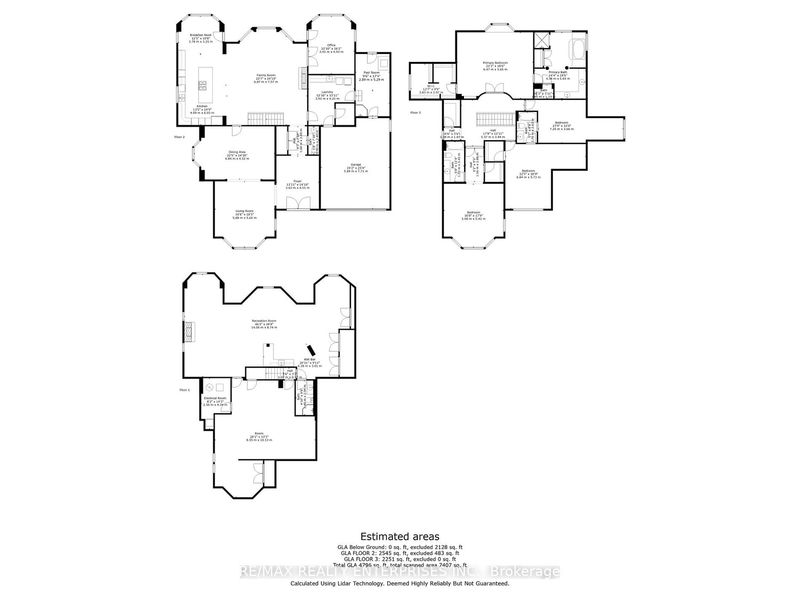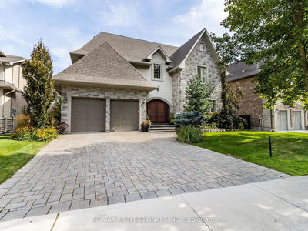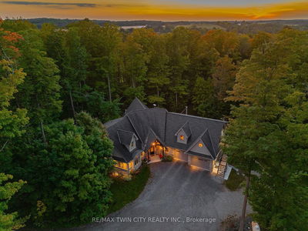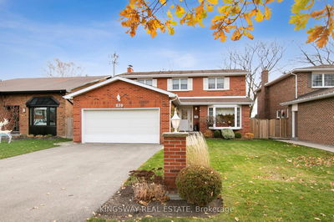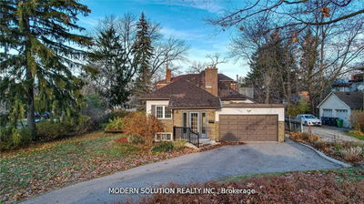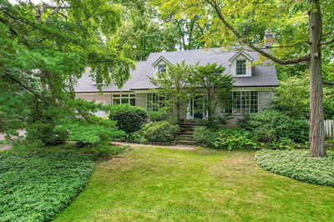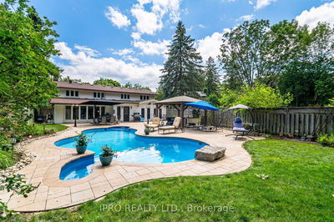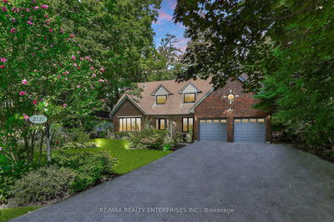Welcome to paradise in Lorne Park, truly Muskoka in the city, this lot is over 1/3 of an acre! Wait until you see this amazing layout offering 4 huge bedrooms and nearly 7500 sq ft of total living space, fantastic open concept layout, huge rooms! Beautiful lush views from the massive windows The primary suite overlooks the pool, and yes, you have bathrooms attached to every bedrooms. Walk out to a breathtaking mature backyard, just imagine the fall colours as you sit on the deck. Enjoy the soothing hot tub or the child safe fenced in pool with a spillover spa. Behind all this is an open grass area for playtime as well as a flagstone quiet space for you to sit and enjoy nature. The third car bay was converted to a pool change/equipment room with a shower! The finished basement features upgraded high ceilings and a guest suite complete with a gas fireplace, wet bar and a 3 piece bath! The gym area has a wall of mirrors and soft flooring for your dancer, gymnast or workout enthusiast.
详情
- 上市时间: Thursday, November 02, 2023
- 3D看房: View Virtual Tour for 1223 Vermillion Court
- 城市: Mississauga
- 社区: Lorne Park
- 交叉路口: Mississauga Rd/Indian Rd
- 详细地址: 1223 Vermillion Court, Mississauga, L5H 4L4, Ontario, Canada
- 客厅: Hardwood Floor, Open Concept
- 厨房: Stainless Steel Appl, Granite Counter, Pot Lights
- 家庭房: Hardwood Floor, Gas Fireplace, Open Concept
- 挂盘公司: Re/Max Realty Enterprises Inc. - Disclaimer: The information contained in this listing has not been verified by Re/Max Realty Enterprises Inc. and should be verified by the buyer.

