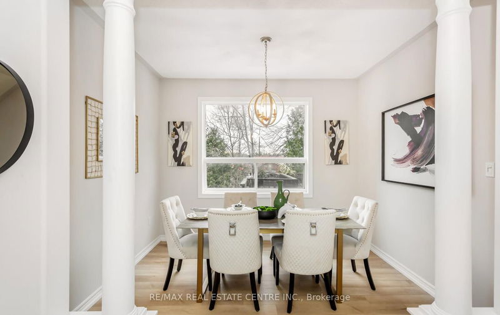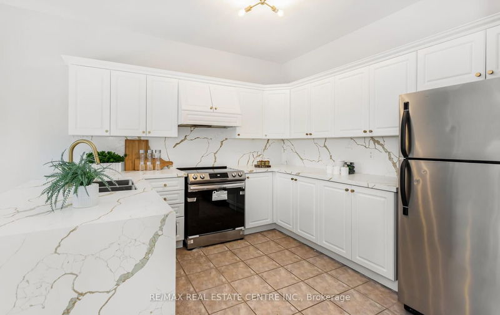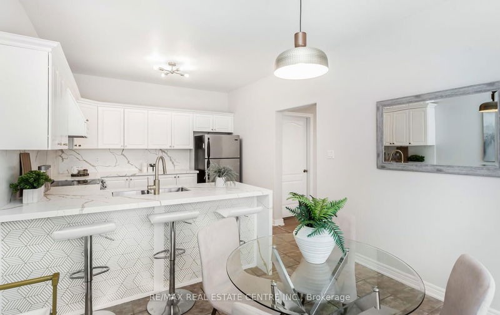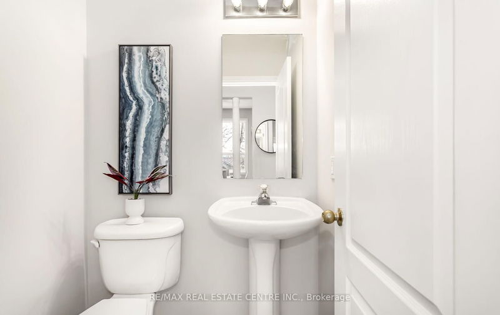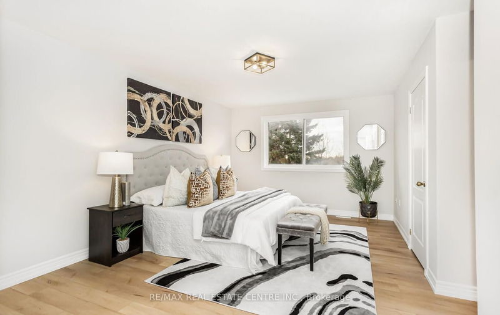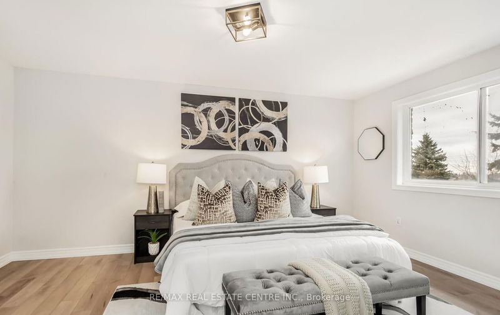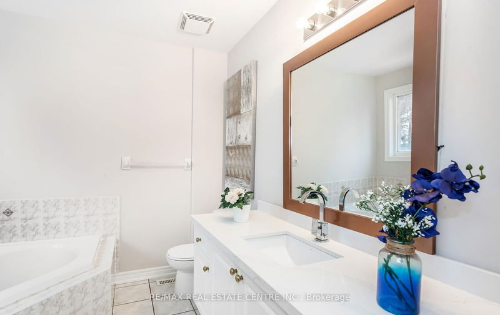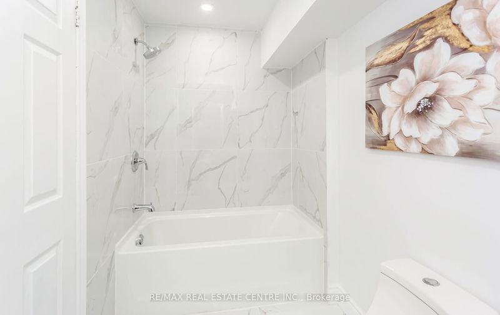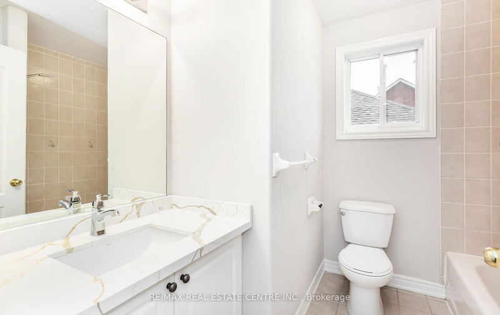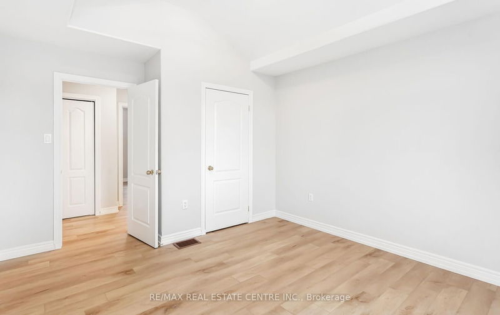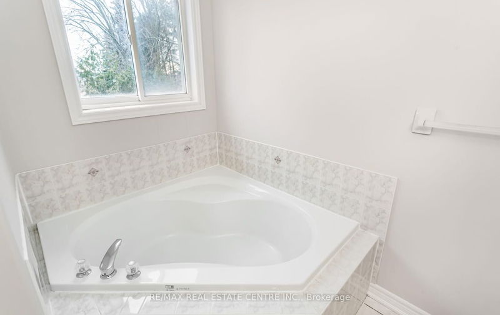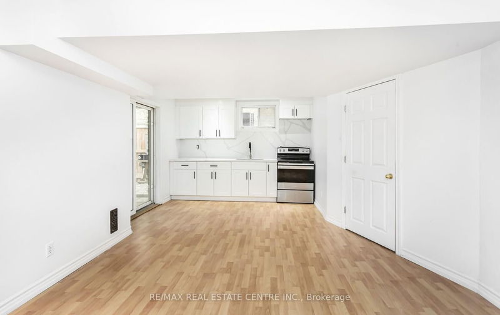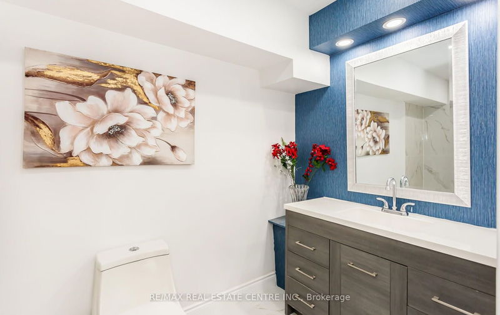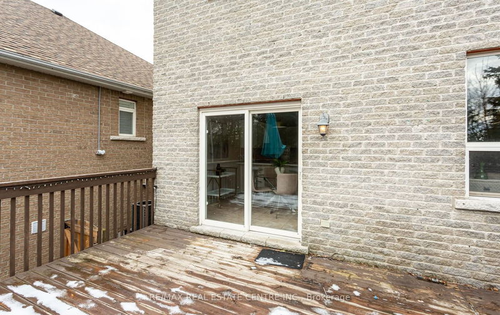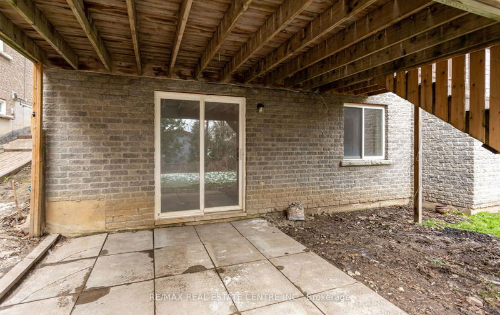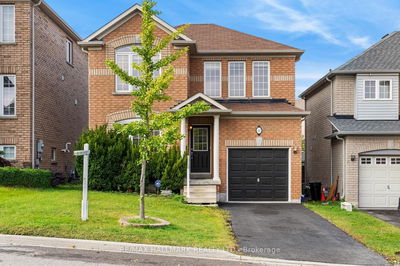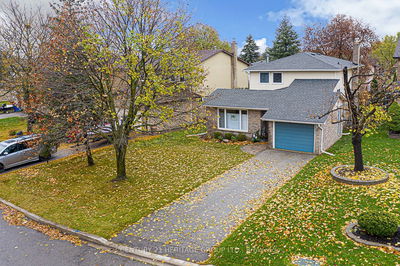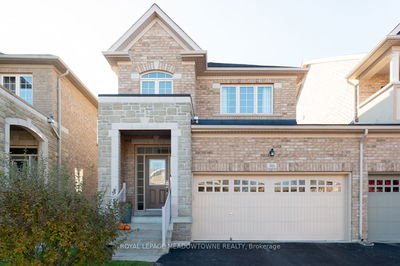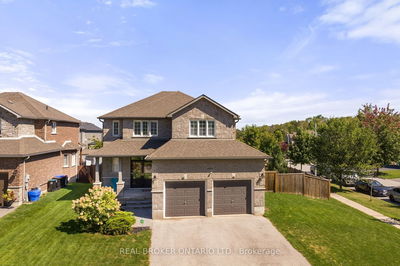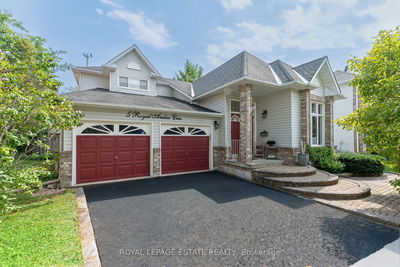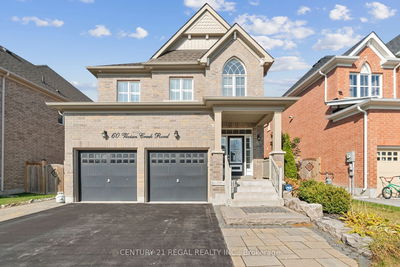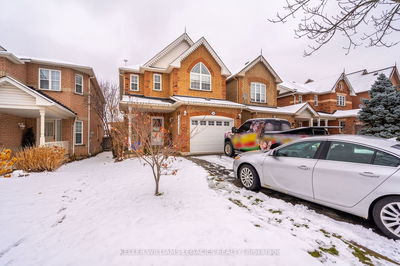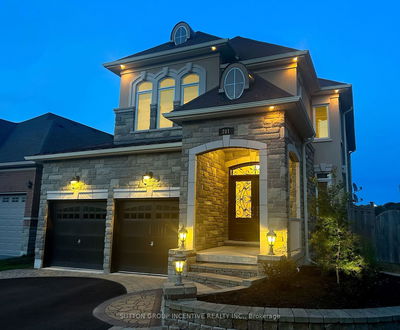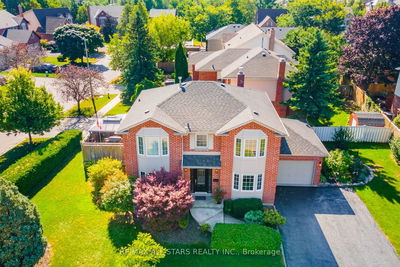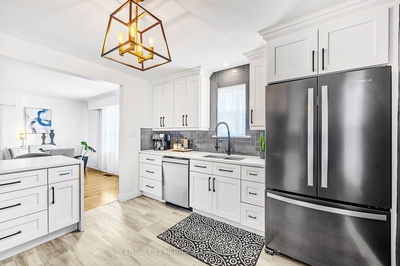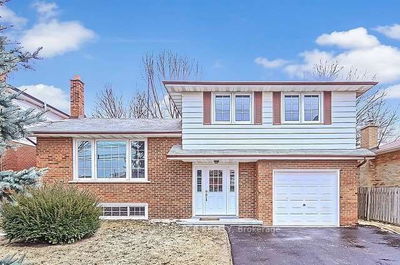Location, Location, Location: This remarkable residence beckons with a chef's dream kitchen adorned with quartz counters, a quartz backsplash, and a breakfast bar opening onto a southern-exposed deck from the breakfast area. The main and second floors have undergone a transformative upgrade, boasting a fresh coat of paint that amplifies the home's captivating aesthetics. The master bedroom impresses with its incredible 5-piece ensuite and spacious walk-in closet. Step into the basement, where a brand-new kitchen, a 4-piece washroom, and a generously sized open area await, offering versatile usage as an in-law suite. This 2-storey gem is strategically positioned on a 50 ft lot with Walkout Basement, adding an extra layer of appeal. Experience the convenience of interior access to a 2-car garage and ample parking space for 4 cars (no sidewalk). The residence features 9 ft ceilings, embodying a sense of luxury, and includes the added convenience of a second-floor laundry.
详情
- 上市时间: Saturday, December 16, 2023
- 3D看房: View Virtual Tour for 71 Gardiner Drive
- 城市: Bradford West Gwillimbury
- 社区: Bradford
- 详细地址: 71 Gardiner Drive, Bradford West Gwillimbury, L3Z 3G2, Ontario, Canada
- 厨房: Main
- 客厅: Fireplace
- 挂盘公司: Re/Max Real Estate Centre Inc. - Disclaimer: The information contained in this listing has not been verified by Re/Max Real Estate Centre Inc. and should be verified by the buyer.









