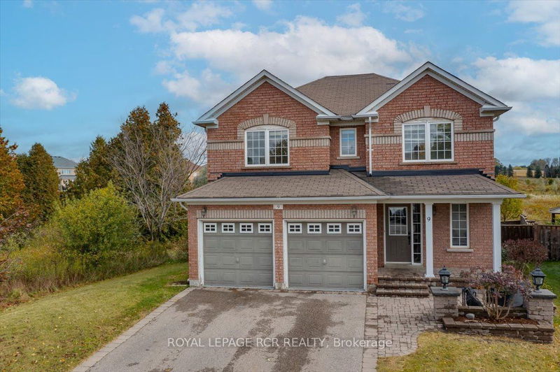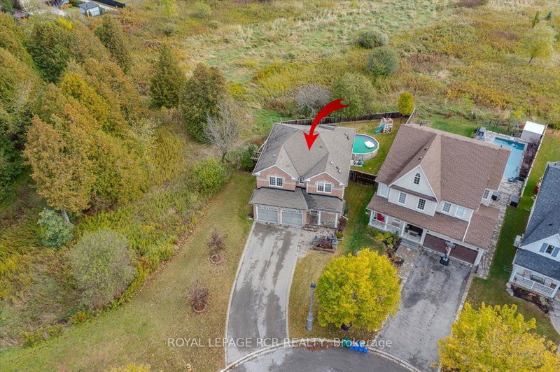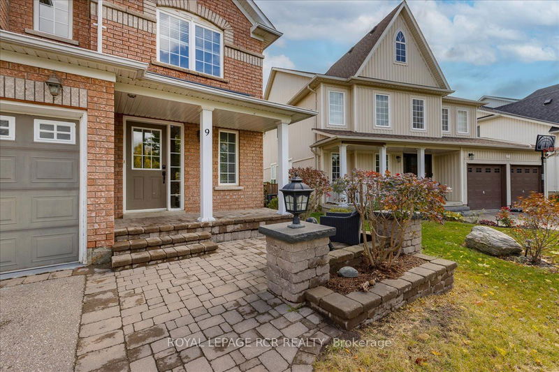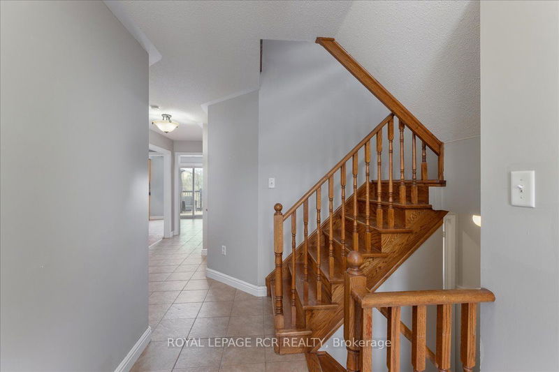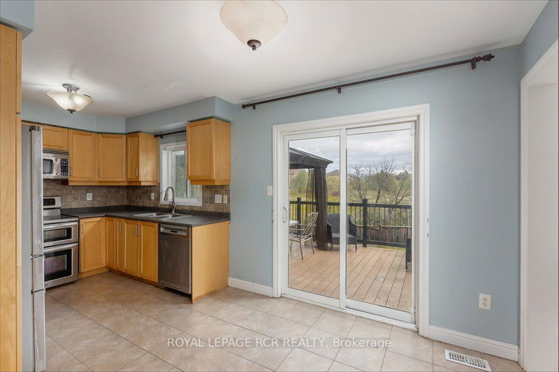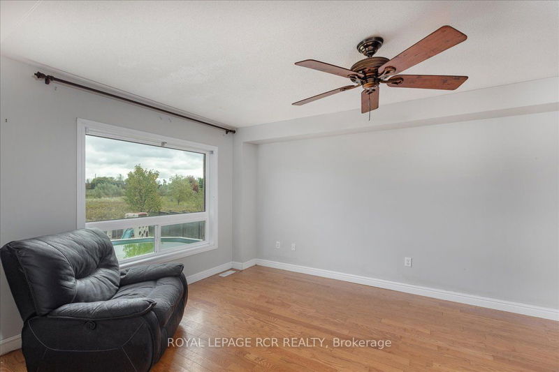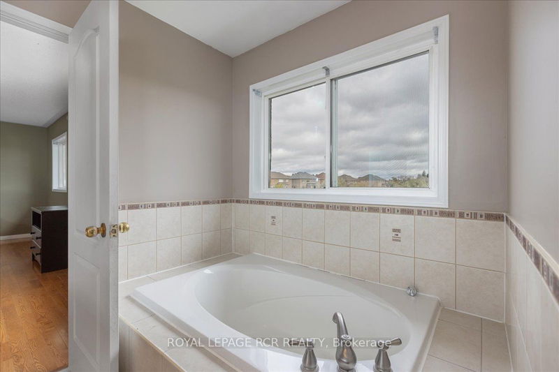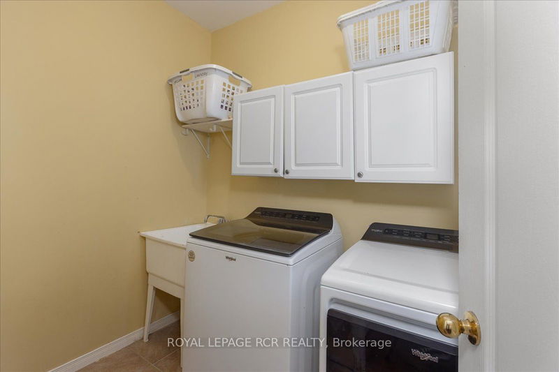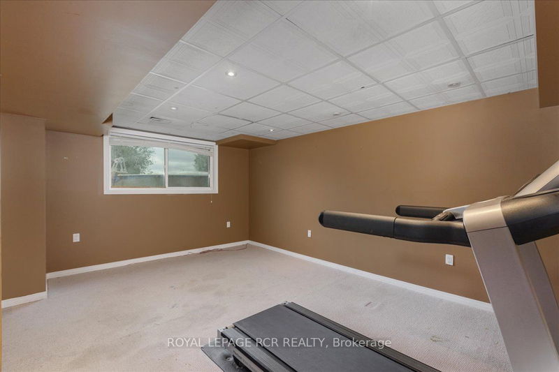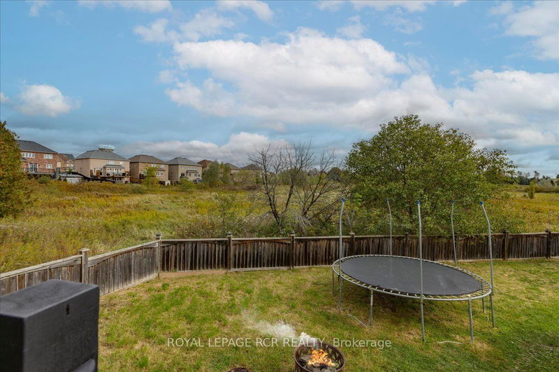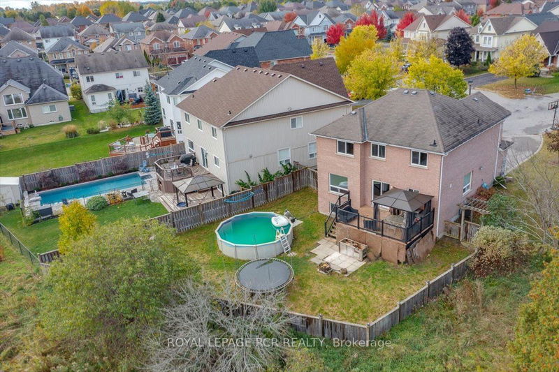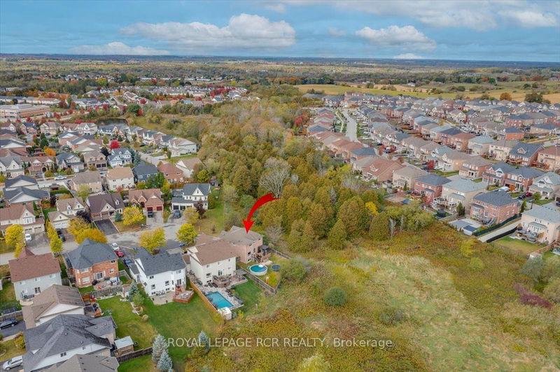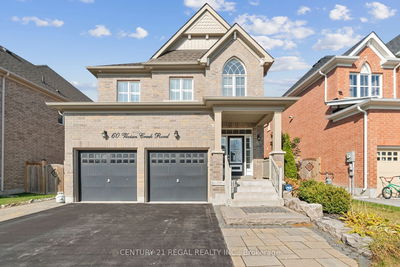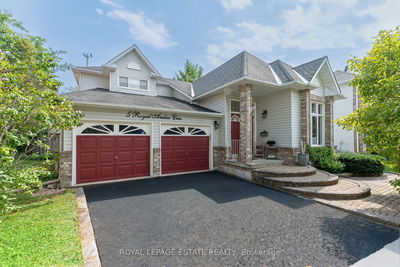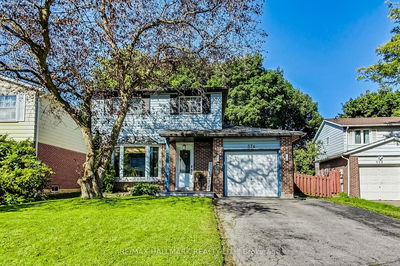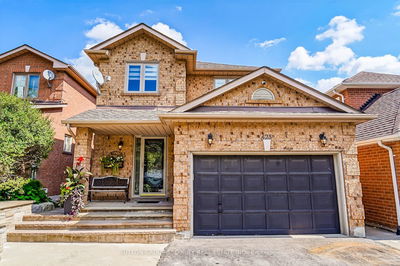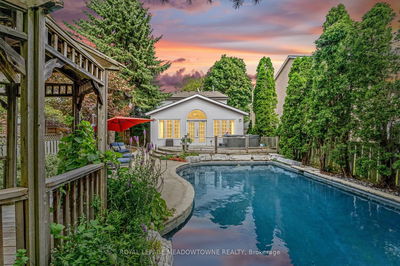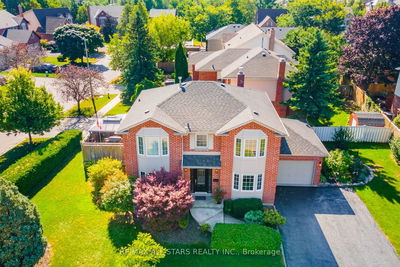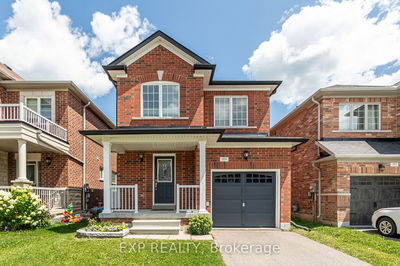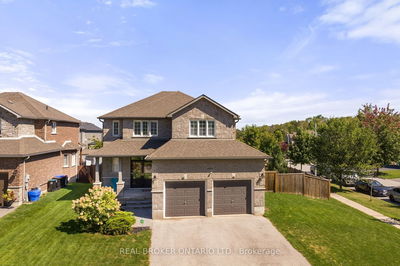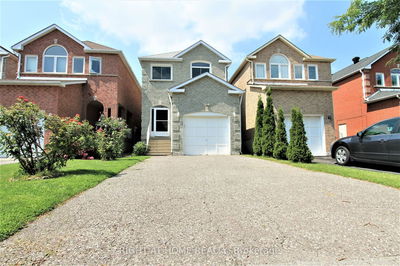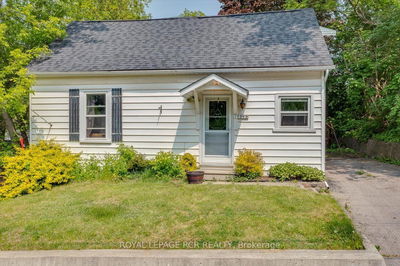Located on the best court in Mt. Albert with great neighbors and home is located at the end of the dead-end court, siding and backing onto greenspace! Kids can play safe in the court, huge driveway and fenced-in yard in this large 3 bedroom home with finished basement. Large principle rooms, huge primary bedroom with walk-in closet and 4 piece ensuite and 2 other large bedrooms. Open concept from kitchen to living room with walk-out to composite deck overlooking large backyard and greenspace. Basement features large above-grade window, rough-in for washroom, perfect spot for additional bedroom and for the kids to play. Driveway parking for 6 vehicles and a gas heated garage as a bonus!
详情
- 上市时间: Friday, November 17, 2023
- 3D看房: View Virtual Tour for 9 Cheltonwood Court
- 城市: East Gwillimbury
- 社区: Mt Albert
- 详细地址: 9 Cheltonwood Court, East Gwillimbury, L0G 1M0, Ontario, Canada
- 厨房: Ceramic Floor, W/O To Deck, Open Concept
- 客厅: Hardwood Floor, Large Window, Open Concept
- 挂盘公司: Royal Lepage Rcr Realty - Disclaimer: The information contained in this listing has not been verified by Royal Lepage Rcr Realty and should be verified by the buyer.

