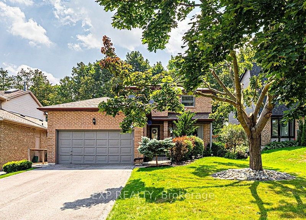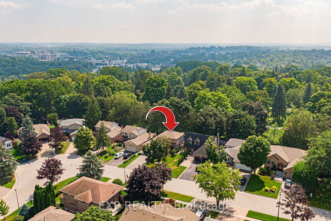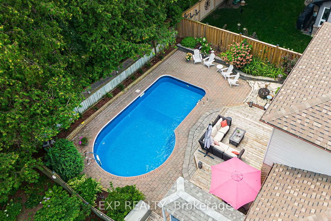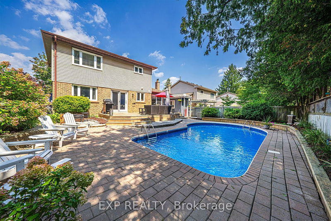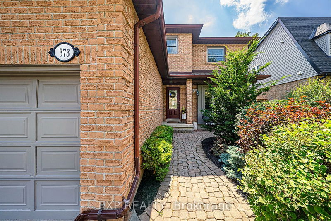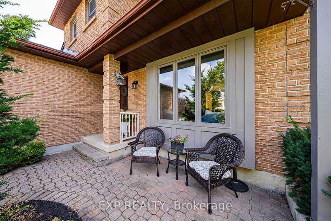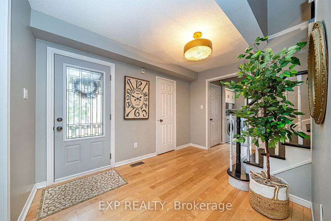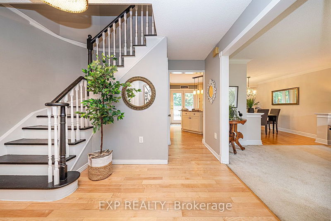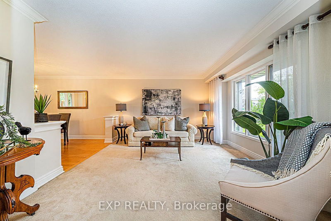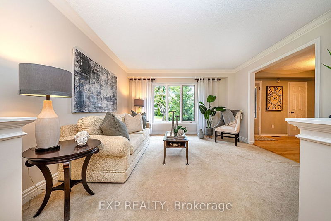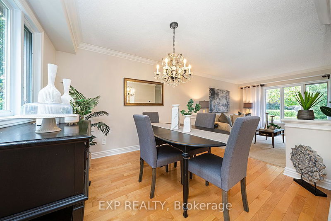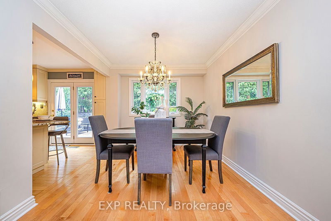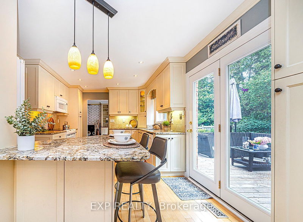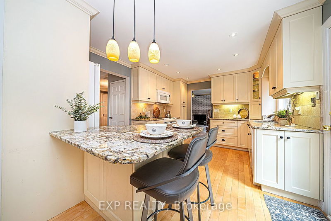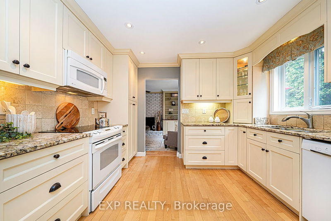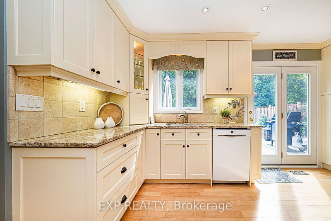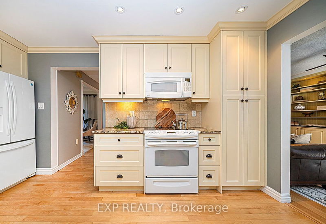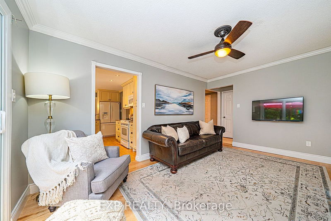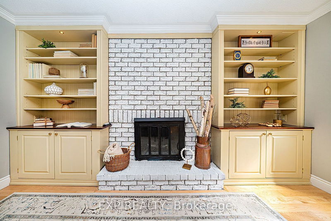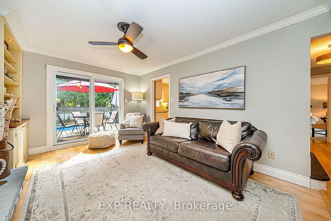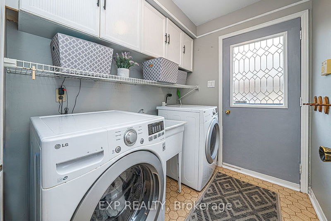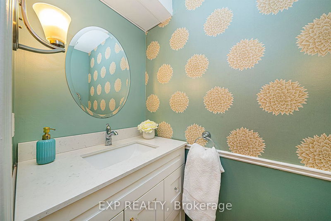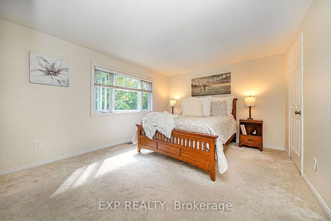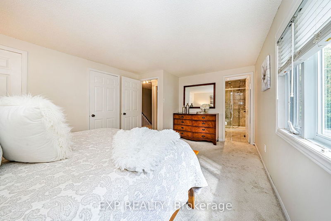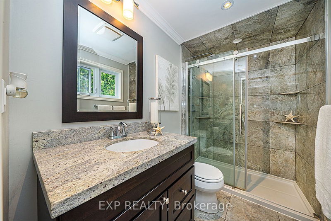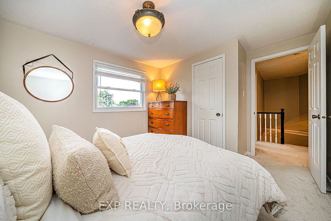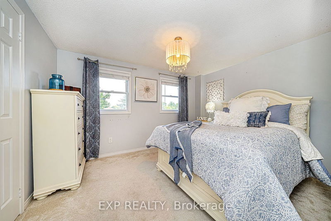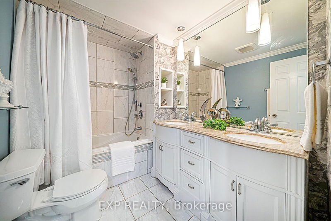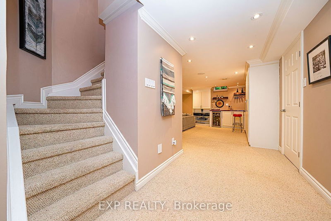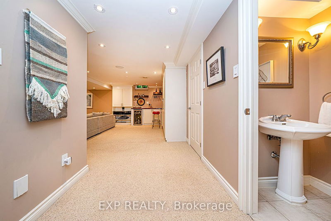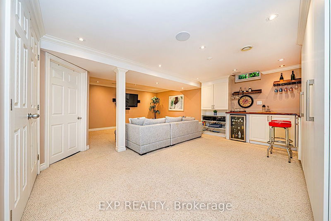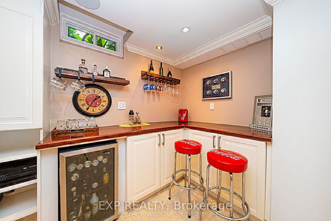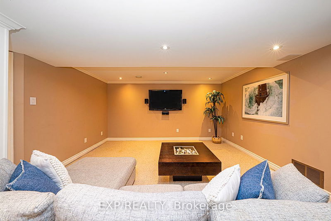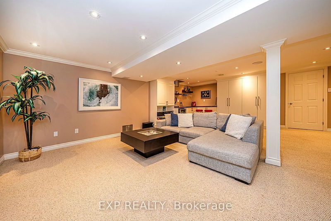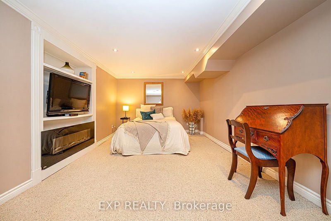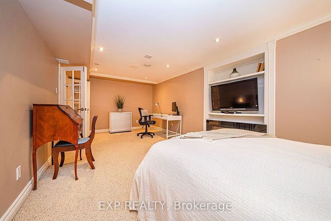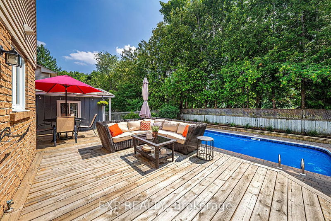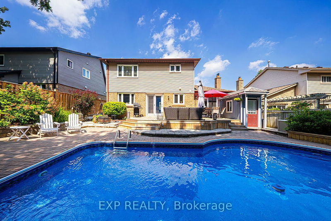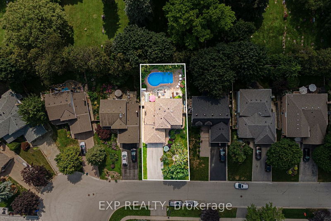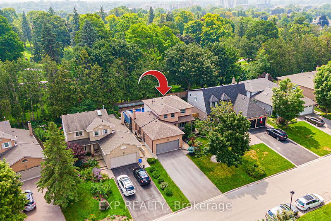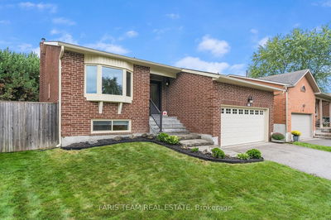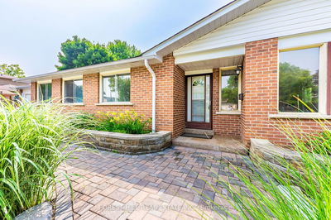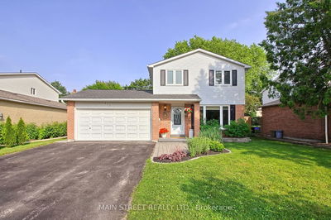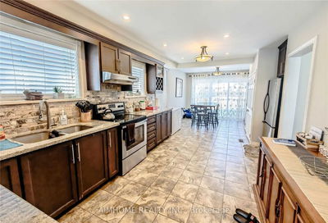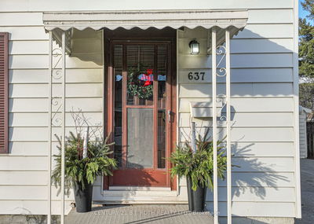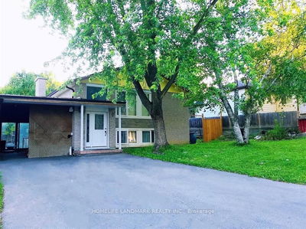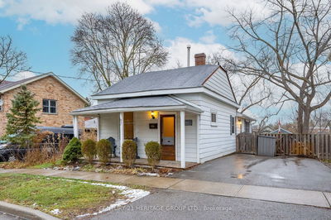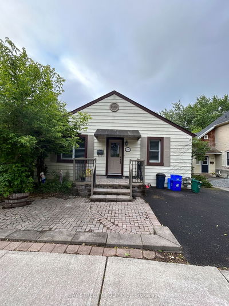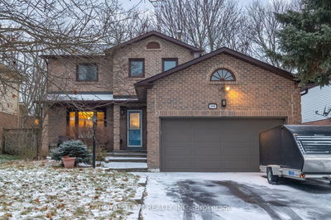Come & Enjoy This Beautiful Family Home On Mature, Tree-Lined Street! You Will Love The Professionally Landscaped, Premium 50ft Lot That Feats A South-Facing Fully-Fenced Backyard Designed For Entertaining W/A Heated I/G Pool, Extensive Decking, Cabana Shed & Tall Cedars For Privacy. Freshly Painted Living & Dining Rooms Offer Tons Of Natural Light & Open To The Updated Kitchen W/Breakfast Bar, Granite Countertops & Convenient Walk-Out To Your Backyard. Warm Up On Cool Fall Nights In The Cozy Family Room W/Real Wood-Burning Fireplace, B/I Bookshelves & Sliding Doors For Quick Access To Your 'Al Fresco' Dining Space. Main Flr Laundry W/Side Entrance, Pwdr Room & Large Foyer Offer Add'l Convenience. 3 Good-Sized Bdrms Incl. The Primary Bdrm W/South-Facing Sunlight, Two Closets & 3-Piece Ensuite W/Luxurious Heated Floors. The Fully-Finished Lower Level Is Perfect For Family & Guests W/A Spacious Rec Room W/Bar, Pot Lights, 2-Pc Bath, & Large Office/Flex Space To Suit Your Needs!
详情
- 上市时间: Wednesday, September 20, 2023
- 3D看房: View Virtual Tour for 373 Harewood Boulevard
- 城市: Newmarket
- 社区: Bristol-London
- 交叉路口: Main St N & Davis Dr
- 详细地址: 373 Harewood Boulevard, Newmarket, L3Y 6S5, Ontario, Canada
- 客厅: Broadloom, Large Window, O/Looks Garden
- 厨房: Granite Counter, Breakfast Bar, W/O To Deck
- 家庭房: Hardwood Floor, Fireplace, W/O To Deck
- 挂盘公司: Exp Realty - Disclaimer: The information contained in this listing has not been verified by Exp Realty and should be verified by the buyer.

