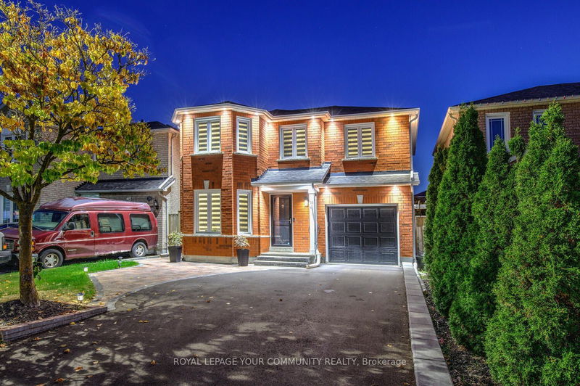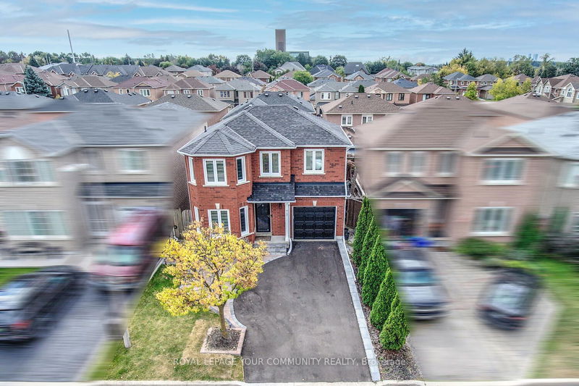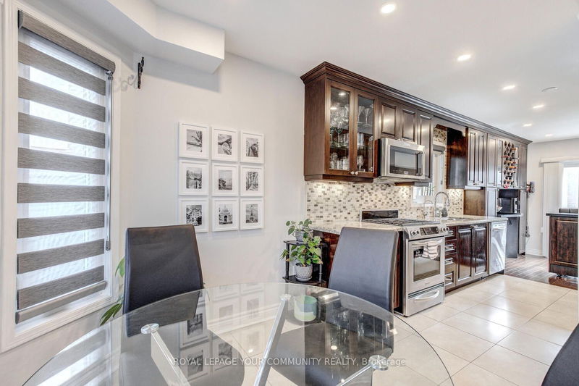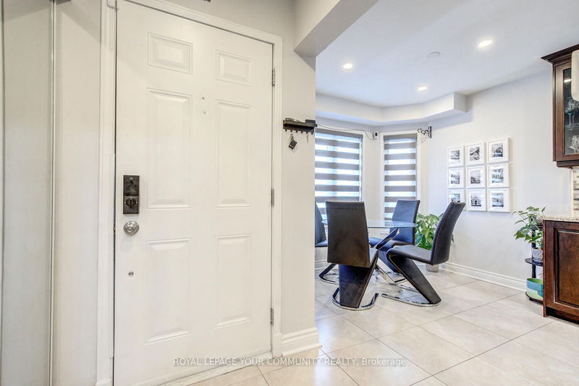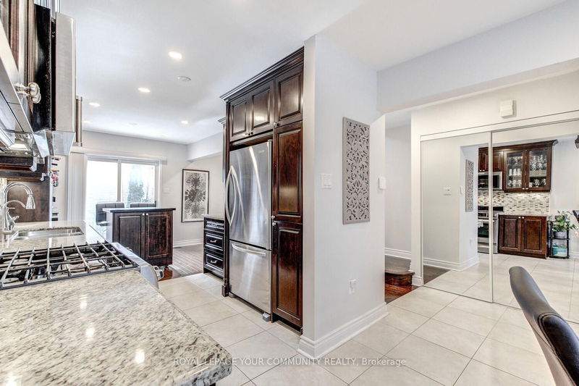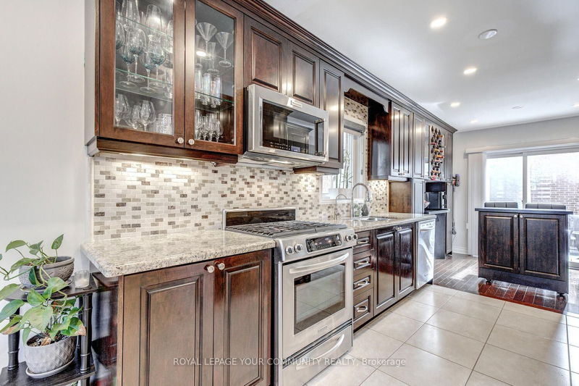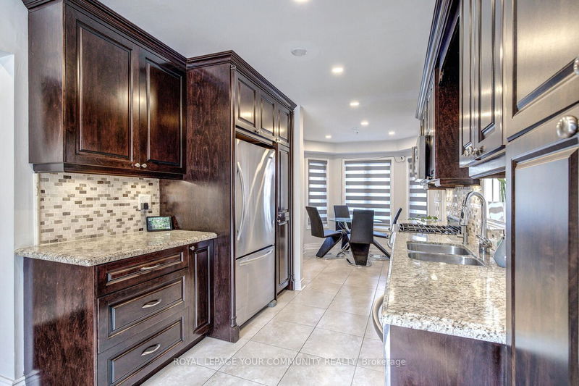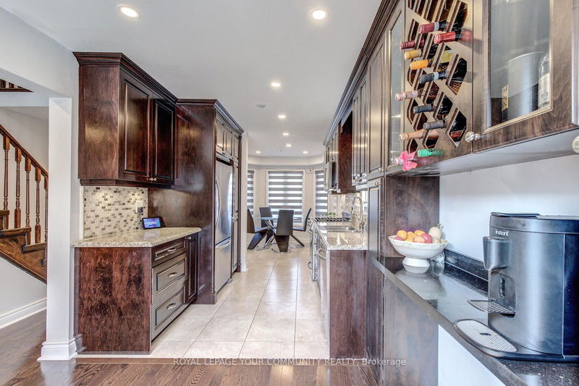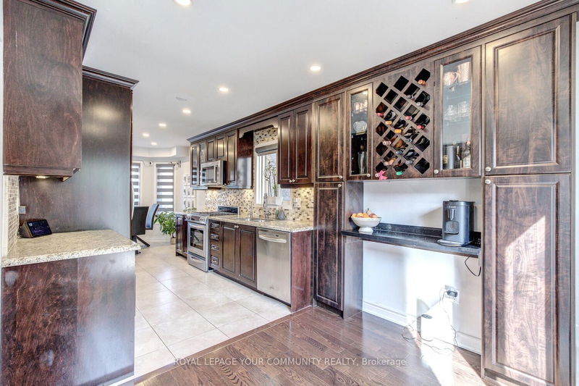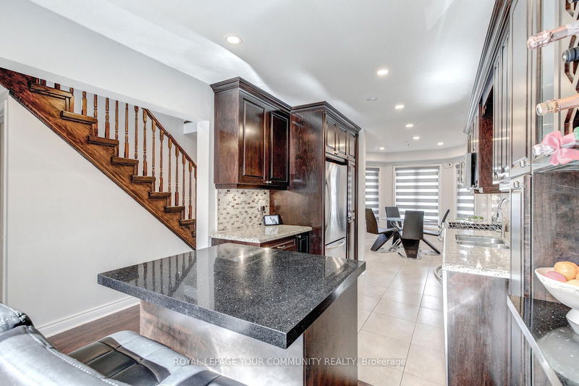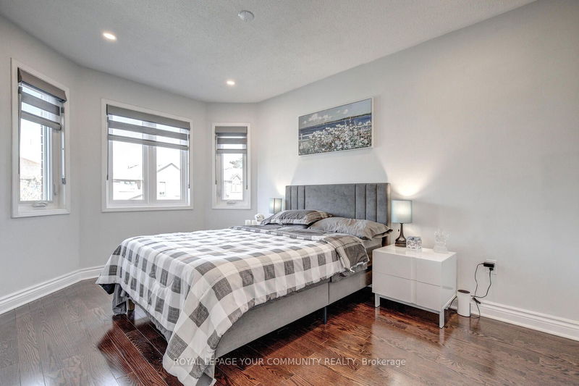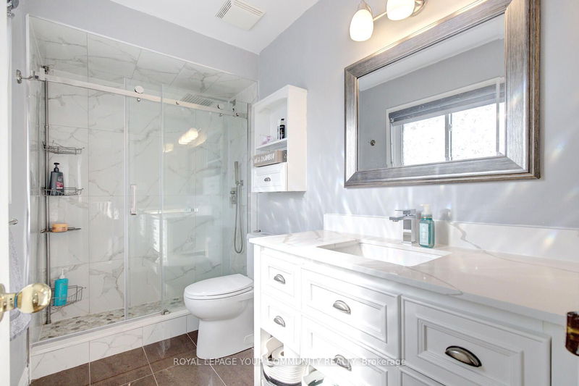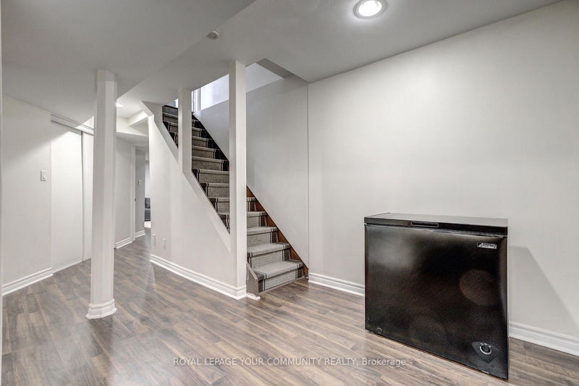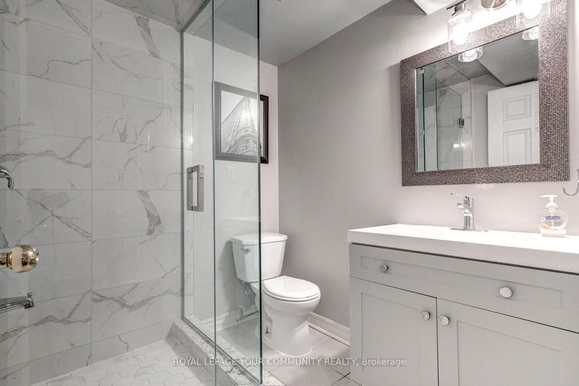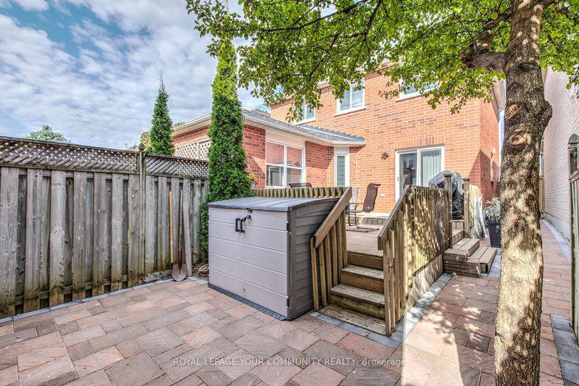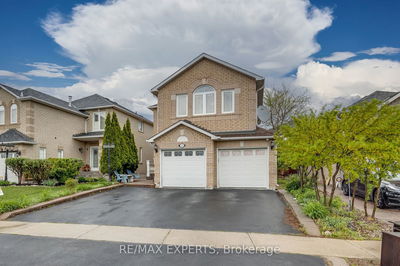Wow! Beautifully Upgraded Fully Detached Home In A Super Convenient Maple Location! This 3-Bedroom & 3-Bathroom Gem Is Nestled On A Quiet Street & Features South Facing Yard! Steps To Park, Shops, Maple Go, Vaughan's Hospital & Highways! Offers Stylishly Updated Interior & Exterior; Modern Galley Style Kitchen With Granite Counters, S/S Appl-s, Breakfast Bar, Custom Wall Pantry & Walk-Out To South Exposed Large Deck; Chic Dining Room With Bay Windows & Overlooking Kitchen; Hardwood Floors/1st & 2nd Flr; Gas Fireplace & Feature Wall In Family Room; Newly Renovated 4-Pc Spa Like Bath [Reno'd 2022]; 3 Spacious Bedrooms; Finished Basement w/1 Bedroom & 3-Pc Bath [Reno'd 2022]; Pot Lights In&Out [2022]; Custom Zebra Blinds [2022]! Eye-Catching Curb Appeal With Extended Driveway & Exterior Pot Lights! Fully Fenced Yard With Large Deck & New Stone Patio - Perfect For Family Gatherings & Enjoyment! It's Great For First Time Buyers & Perfect Alternative To A Condo Or Multi-Level Town! See 3-D!
详情
- 上市时间: Monday, October 16, 2023
- 3D看房: View Virtual Tour for 53 Denton Circle
- 城市: Vaughan
- 社区: Maple
- 详细地址: 53 Denton Circle, Vaughan, L6A 2N3, Ontario, Canada
- 厨房: Granite Counter, Stainless Steel Appl, Pantry
- 家庭房: Hardwood Floor, Pot Lights, Gas Fireplace
- 挂盘公司: Royal Lepage Your Community Realty - Disclaimer: The information contained in this listing has not been verified by Royal Lepage Your Community Realty and should be verified by the buyer.

