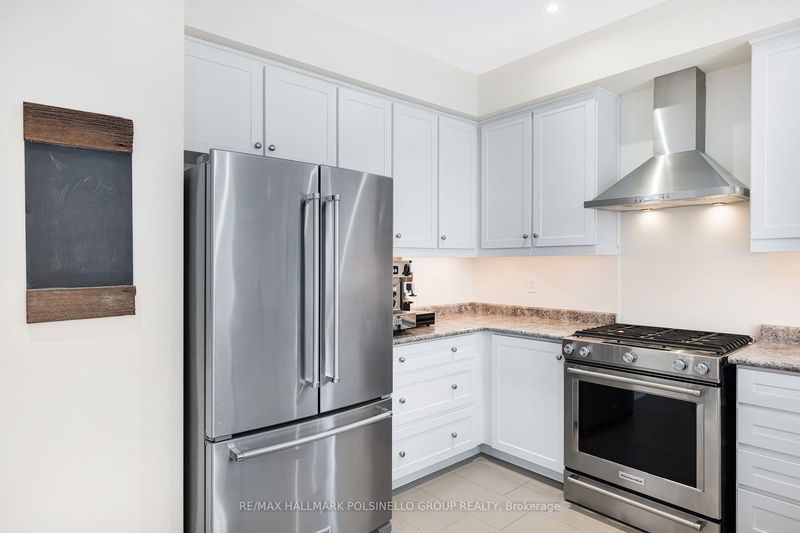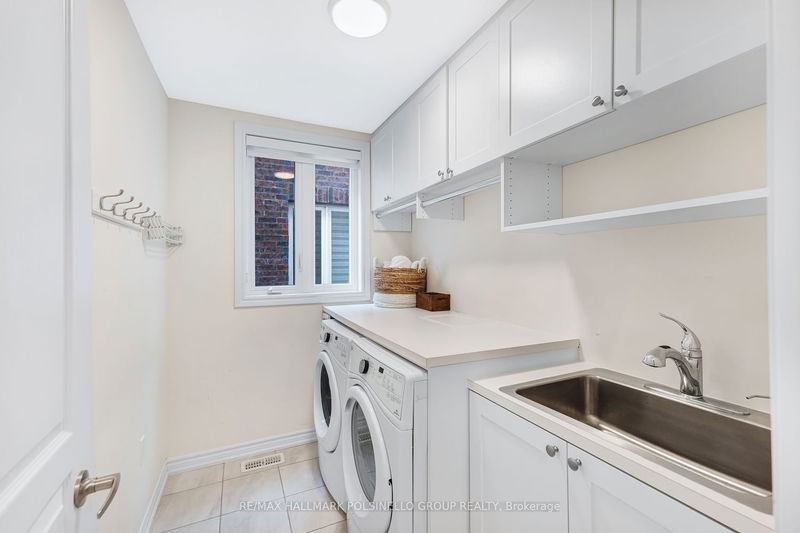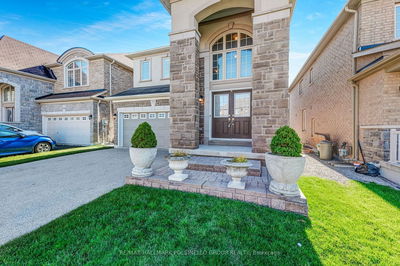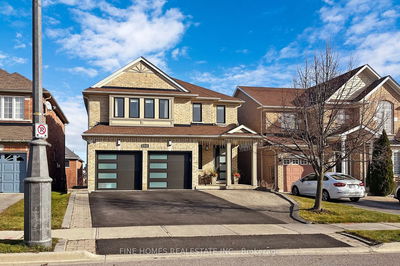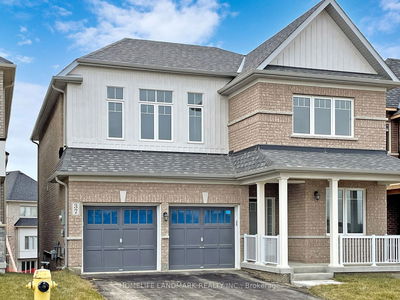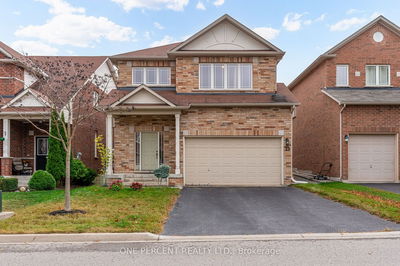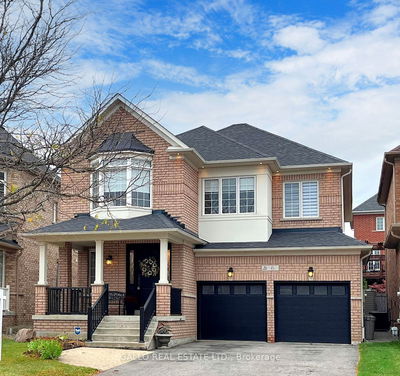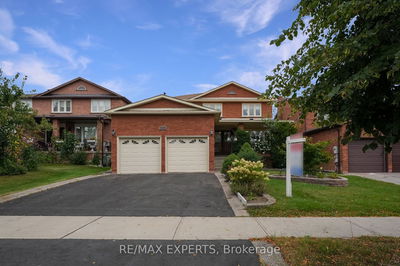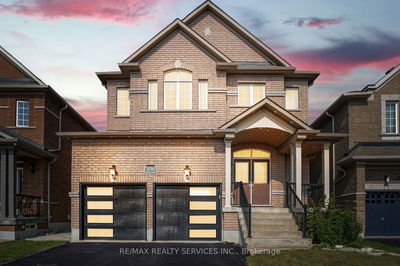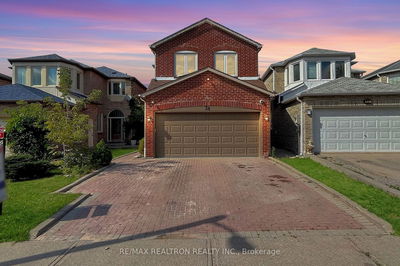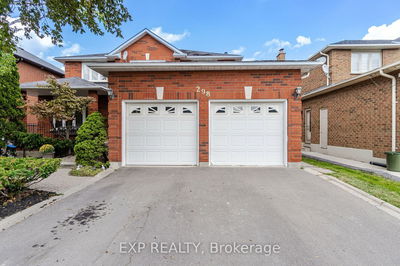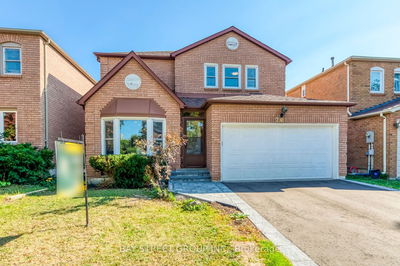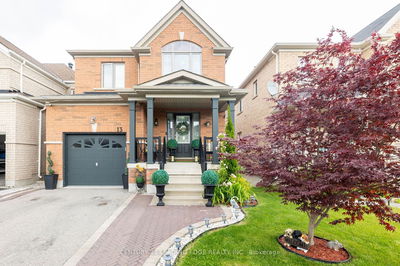Bright,Spacious Open Concept Home In A Warm & Welcoming Master Planned Bradford Community. This Sophisticated Showstopper Is Loaded With Designer Details & Luxury Upgrades From Top To Bottom. Features & Finishes Include Impressive 2 Storey Foyer, Custom Lighting, 9' ceiling, Gorgeous Engineered Hardwood Flooring Throughout, Chef's Kitchen With Pantry & Top Of The Line Stainless Steel Kitchen Aid Appliances, Open To The Expansive Family Room Which Shares A Unique 2 Sided Gas Fireplace With The Dining Room Suitable For Grand Entertaining. The Exceptional Layout Continues On The Bedroom Level. The Vast Primary Suite Features A Large Walk-In Closet With Custom Organizers, An Inviting And Luxurious Ensuite With Stand Alone Tub, Roomy Glass Shower & High End Double Sink Vanity. Generously Sized Secondary Bedrooms For The Family. This Is The Perfect Family Home Nestled On A Huge Pie Shaped Lot With Lovely Stone Patio, Fire Pit, Pergola And Loads Of Room For The Kids To Play!
详情
- 上市时间: Monday, December 11, 2023
- 3D看房: View Virtual Tour for 197 Hopkins Crescent
- 城市: Bradford West Gwillimbury
- 社区: Bradford
- 详细地址: 197 Hopkins Crescent, Bradford West Gwillimbury, L3Z 2A4, Ontario, Canada
- 家庭房: Open Concept, 2 Way Fireplace, Hardwood Floor
- 厨房: Open Concept, W/O To Patio, Ceramic Floor
- 挂盘公司: Re/Max Hallmark Polsinello Group Realty - Disclaimer: The information contained in this listing has not been verified by Re/Max Hallmark Polsinello Group Realty and should be verified by the buyer.












