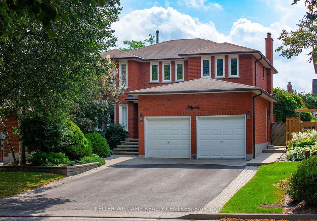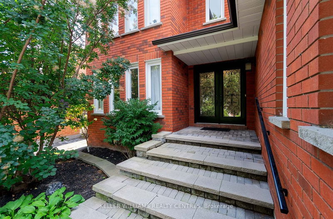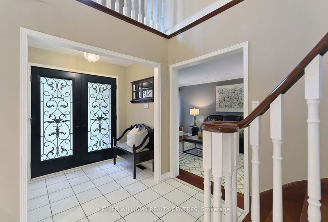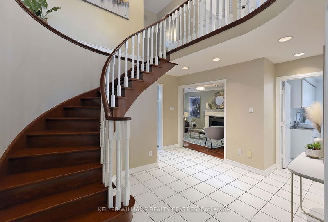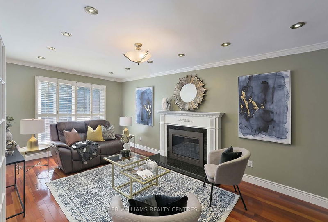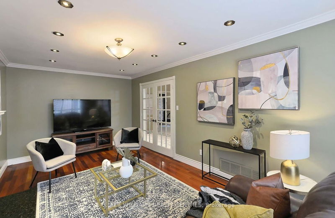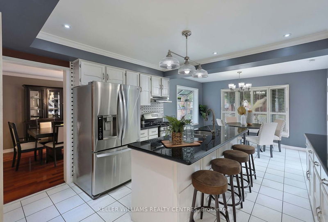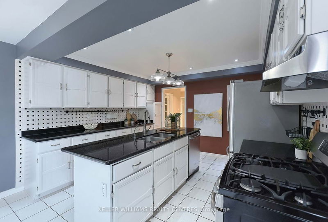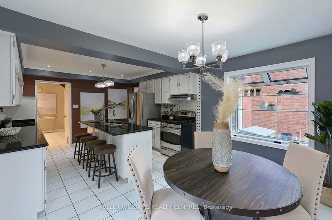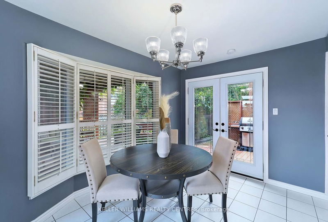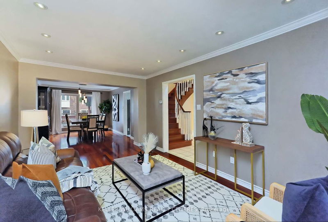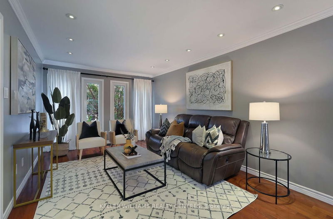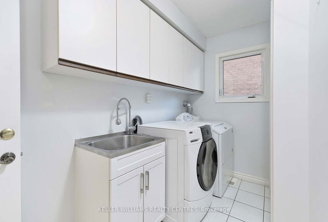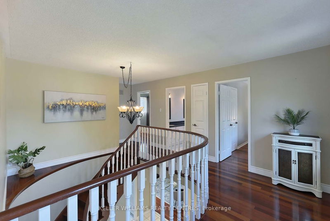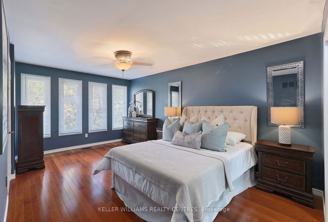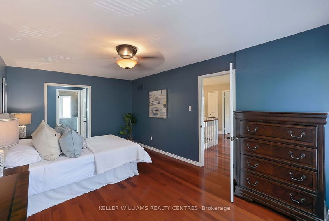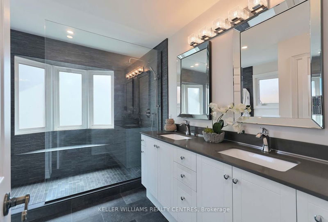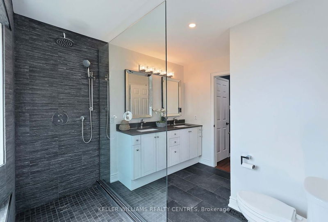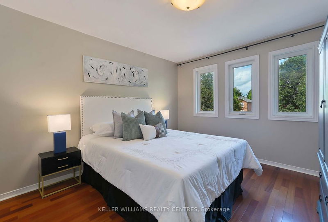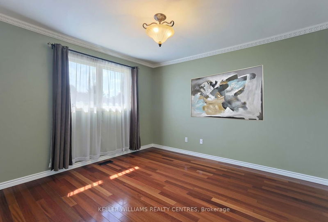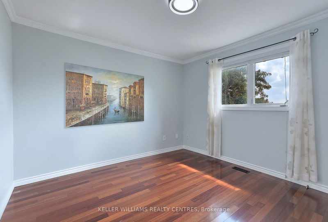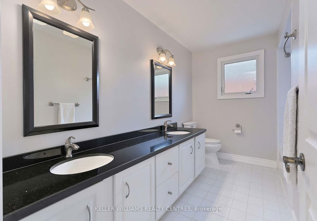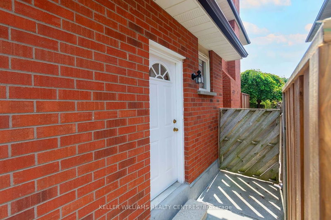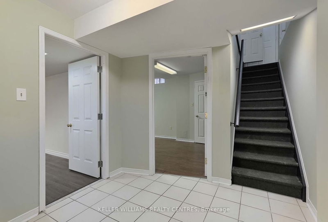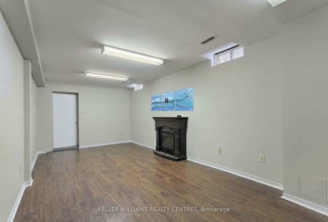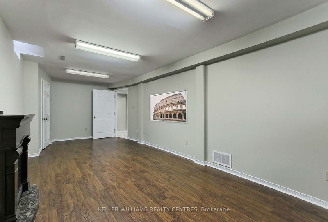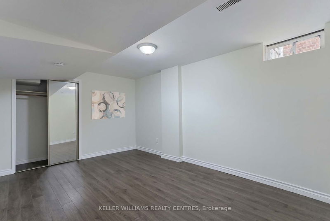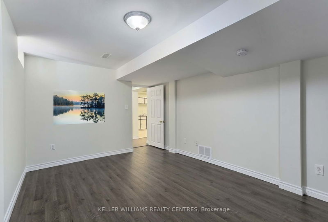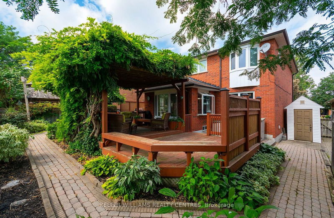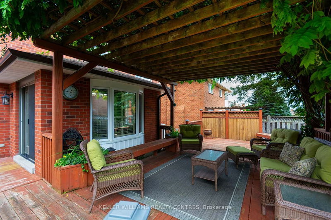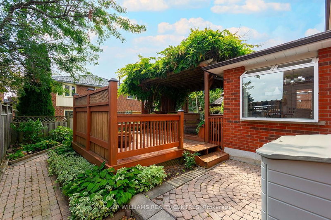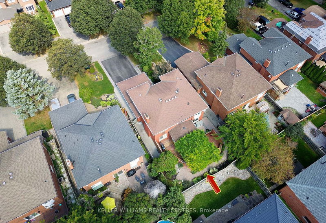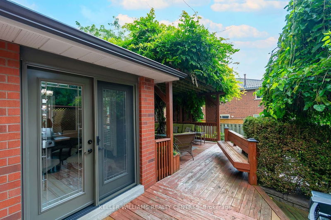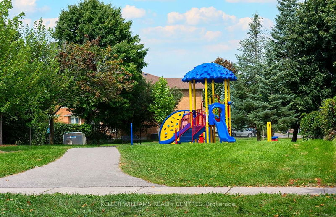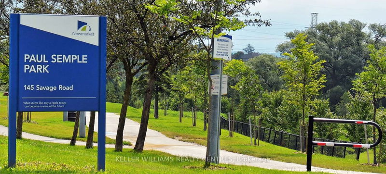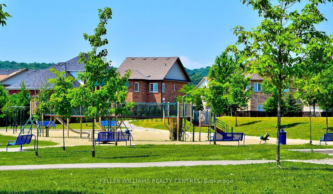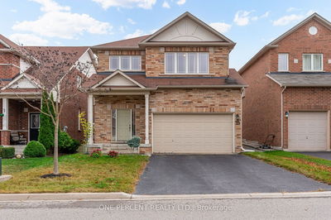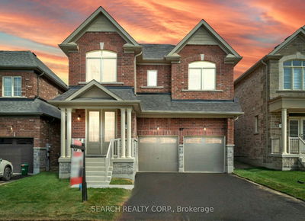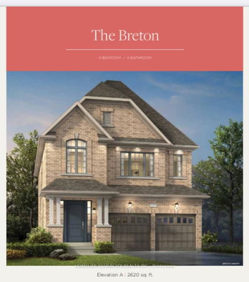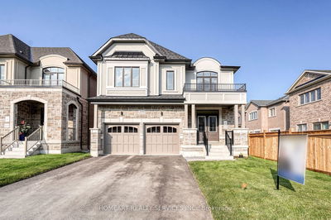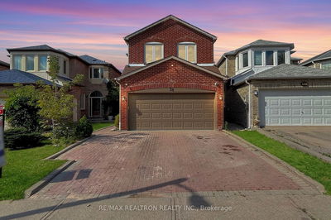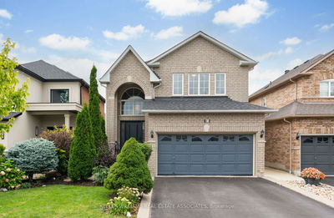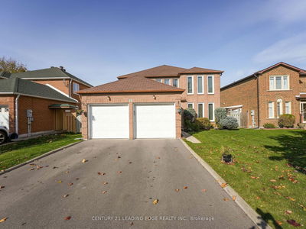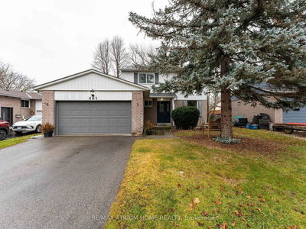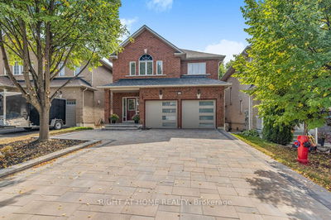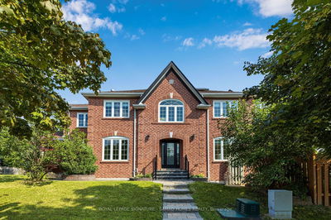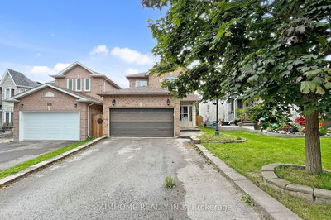Beautiful Executive Home in Demand Armitage Community | A Lovely Tree-lined Street & Neighbourhood Surrounded by Beautiful Parks & Walking Trails | Downtown Newmarket's Main Street is min's away! Experience the Beauty & Attractions | Quality Schools, Shopping, Golf, Rec Centre, Transit-GO Station & Restaurants | A Bright Home features a LEGAL1 Bedroom Basement Apartment(Registered with the Town of Newmarket) A Great Home for a Multigenerational Family or Added Income Stream to Help with the Mortgage | Gleaming Brazilian Hardwood Floors(Main&2nd), Solid Oak Staircase | Pot Lights, Smooth Ceilings, Crown Moldings, French Doors | Welcoming Central Foyer | Large Principle Rooms | Family Sized Eat-in Kitchen w Granite Countertops & Island w Auxiliary Faucet & Watts Water Filter System | Walk Out Kitchen Garden Doors to Backyard Deck w Stone Walkways & Perennial Gardens & Relax under the Pergola | Main Floor Family Room, Formal Living & Dining Room an Entertainers Delight & Lrg Laundry Room
详情
- 上市时间: Wednesday, October 25, 2023
- 3D看房: View Virtual Tour for 56 Ballard Crescent
- 城市: Newmarket
- 社区: Armitage
- 交叉路口: Yonge St/Savage Rd South
- 详细地址: 56 Ballard Crescent, Newmarket, L3X 1S2, Ontario, Canada
- 厨房: Stainless Steel Appl, Granite Counter, Pot Lights
- 客厅: Hardwood Floor, Crown Moulding, Open Concept
- 家庭房: Hardwood Floor, French Doors, Pot Lights
- 客厅: Laminate, Open Concept, Large Closet
- 厨房: Ceramic Floor, Open Concept, Above Grade Window
- 挂盘公司: Keller Williams Realty Centres - Disclaimer: The information contained in this listing has not been verified by Keller Williams Realty Centres and should be verified by the buyer.

