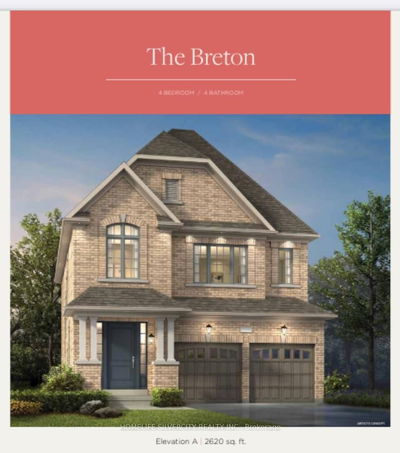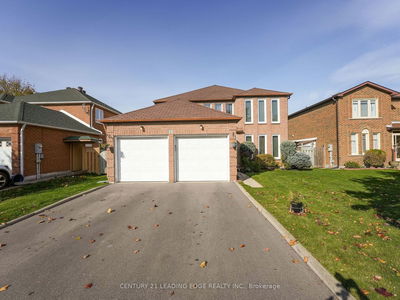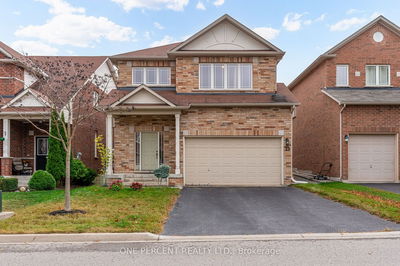Elegantly Appointed 2829 Sq. Ft. Home On 102.92 Premium Lot w Over $200k In Upgrades. Renovated White Kitchen w Quartz Counter, Centre Island, Oversized Sink and 2 Pantry's. Hardwood Floors Thru-Out, Pot Lights, Extensive Landscaped Backyard. Stunning Iron Rod Railing, Crown Molding, Upgraded Baseboards, Renovated Laundry Room w Quartz Counter and Tall White Cabinets, All Bedrooms Have Ensuites, 90% Finished Basement-Its Dry Walled and Painted, Just Needs Flooring! Garage Is Insulated, Dry Walled & Rewired. Extra Long Driveway (4 Cars). Professionally Painted, Upgraded Elf's, Smooth Ceilings & Upgraded Front Door. Exterior Pot lights- Walk To Barbara Reid Public School & Park.
详情
- 上市时间: Tuesday, November 07, 2023
- 3D看房: View Virtual Tour for 6 Manley Avenue
- 城市: Whitchurch-Stouffville
- 社区: Stouffville
- 交叉路口: Hoover Park & Tenth Line
- 详细地址: 6 Manley Avenue, Whitchurch-Stouffville, L4A 0C5, Ontario, Canada
- 客厅: Hardwood Floor, Combined W/Dining, Picture Window
- 厨房: Renovated, Centre Island, Crown Moulding
- 家庭房: Hardwood Floor, Open Concept, Fireplace
- 挂盘公司: Gallo Real Estate Ltd. - Disclaimer: The information contained in this listing has not been verified by Gallo Real Estate Ltd. and should be verified by the buyer.































































































