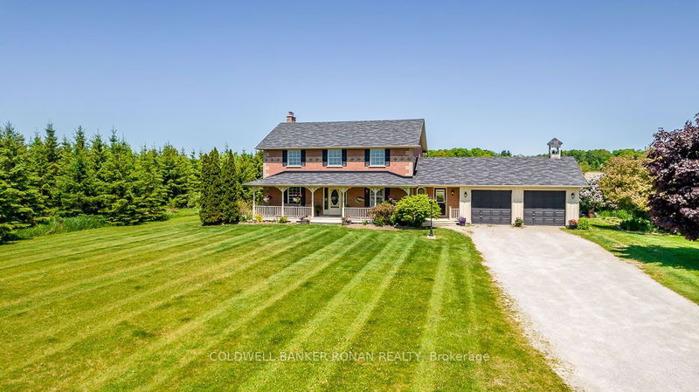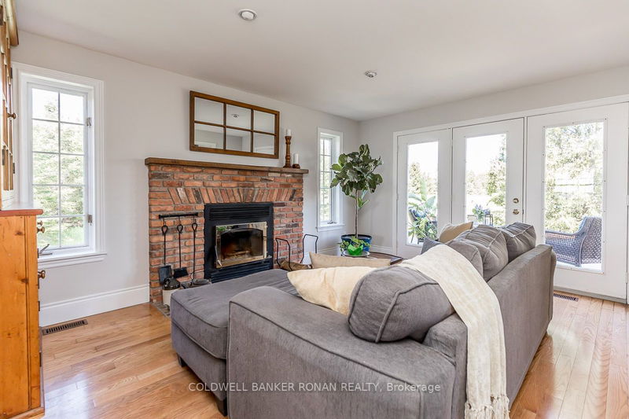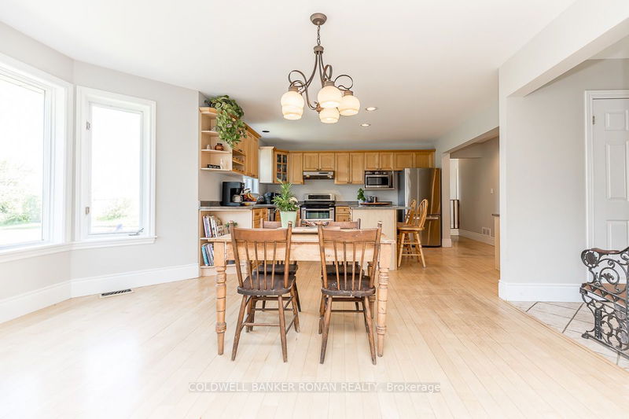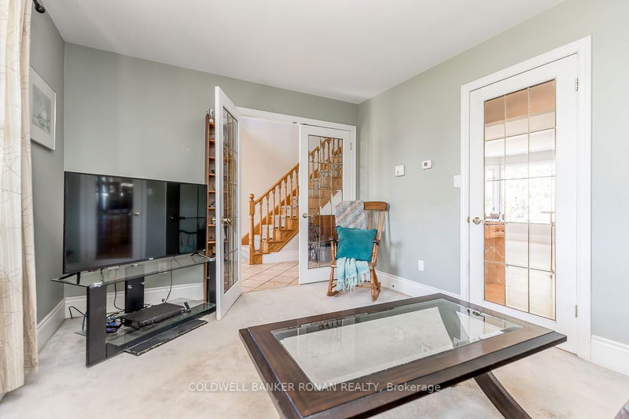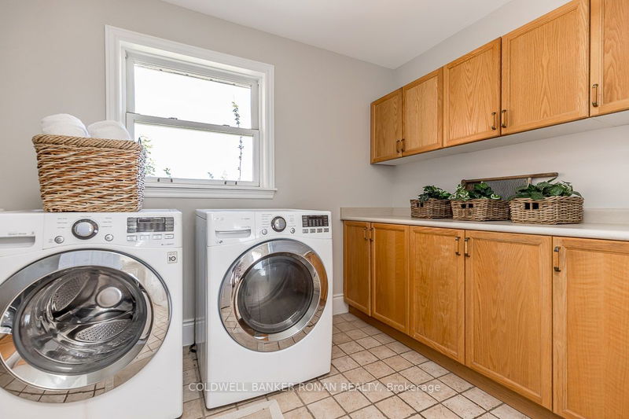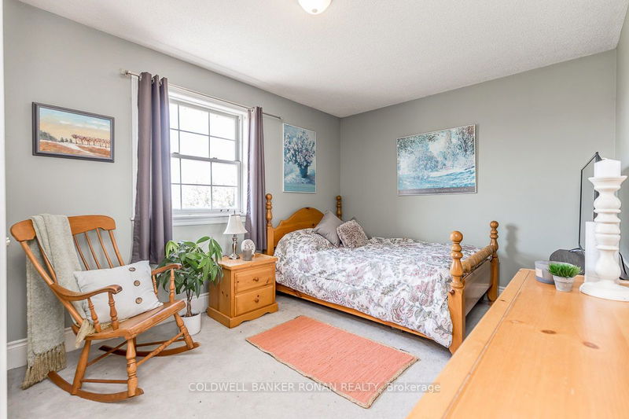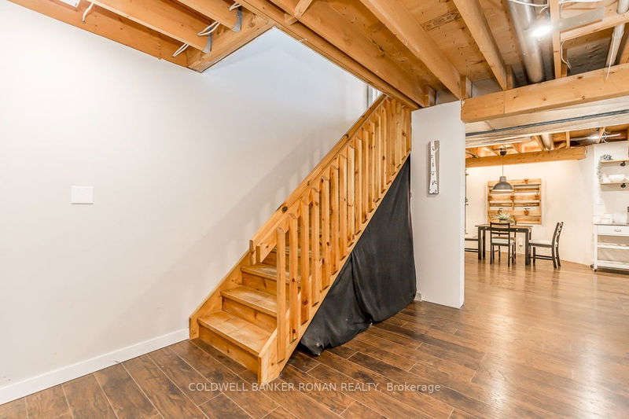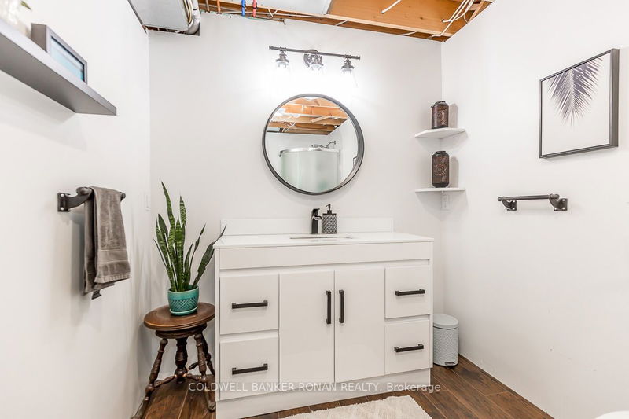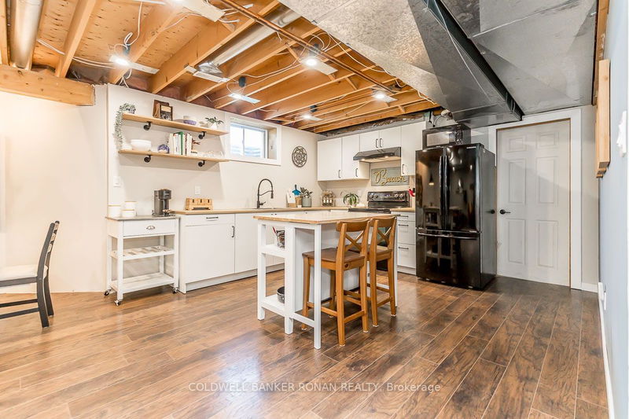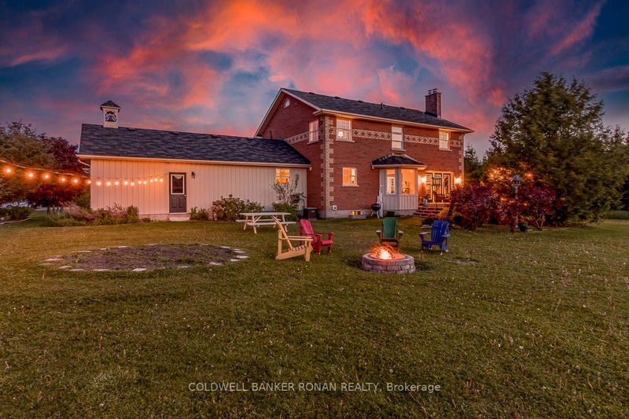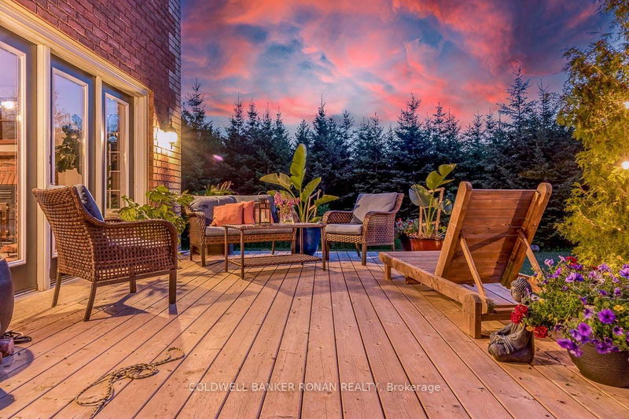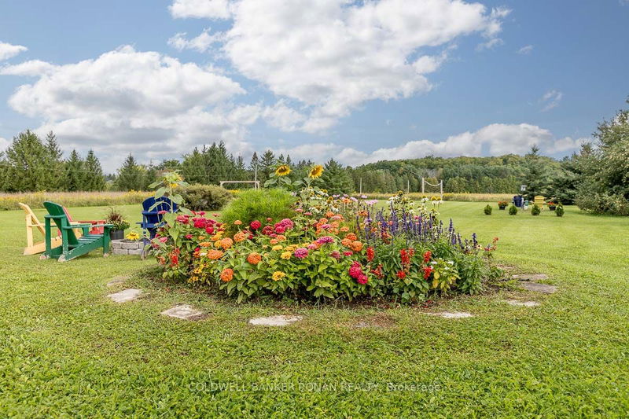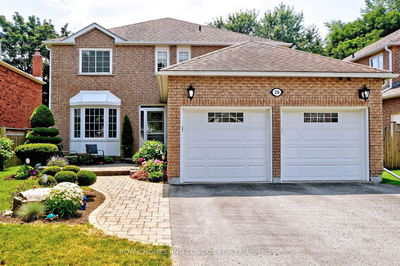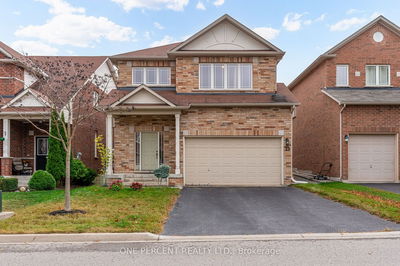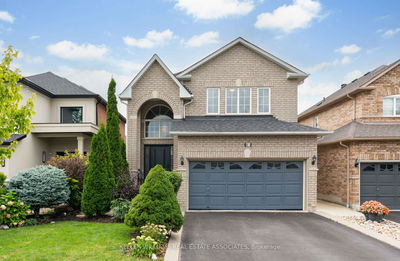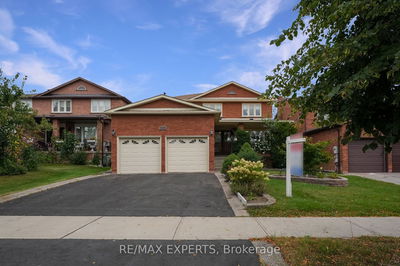Welcome To 4100 Line 6, Bradford West Gwillimbury! This Beautiful 4 Bedroom+ Country Home Is A Must See! Spacious Sun Filled Rooms On The Main Floor Include A Separate Formal Dining Room, A Comfortable Living Room With Fireplace And Walk-Out To Back Deck, A Large Eat-In Country Kitchen With Lots Of Cupboards & Counter Space, A Den Or A Perfect Home Office, With French Doors, Convenient Main Floor Laundry And Inside Entry From The Double Car Garage Too! A Large Primary Bedroom With Separate His/Her Closets And Private 4 Pcs Ensuite, Plus Three Additional Generous Size Bedroom, All With Large Windows & Double Closets Complete The Second Floor. The Finished Lower Level Provides The Perfect Space For Extended Family Or Guests With A Second Kitchen, Rec Room, A 5th Bedroom & 3Pc Bath, With Plenty Of Storage Space To Spare! Relax On Your Pretty Front Covered Porch And Take In The Views For Miles! Swings, Volleyball Net, A Cozy Fire In The Firepit, A Perfect Home For The Entire Family!
详情
- 上市时间: Tuesday, September 05, 2023
- 3D看房: View Virtual Tour for 4100 Line 6 N/A
- 城市: Bradford West Gwillimbury
- 社区: Rural Bradford West Gwillimbury
- 交叉路口: Hwy 27 & 6th Line
- 详细地址: 4100 Line 6 N/A, Bradford West Gwillimbury, L3Z 2G6, Ontario, Canada
- 客厅: Hardwood Floor, Brick Fireplace, W/O To Deck
- 厨房: Hardwood Floor, Country Kitchen, Centre Island
- 厨房: Laminate, Combined W/Dining, Above Grade Window
- 挂盘公司: Coldwell Banker Ronan Realty - Disclaimer: The information contained in this listing has not been verified by Coldwell Banker Ronan Realty and should be verified by the buyer.

