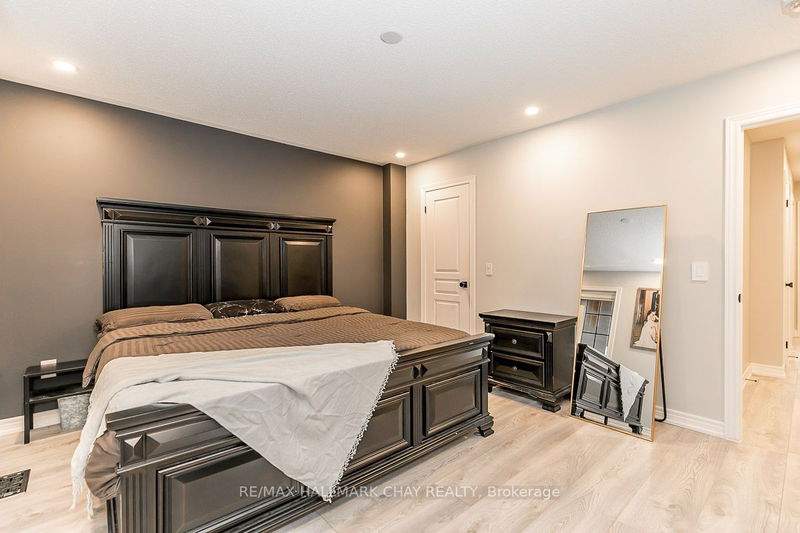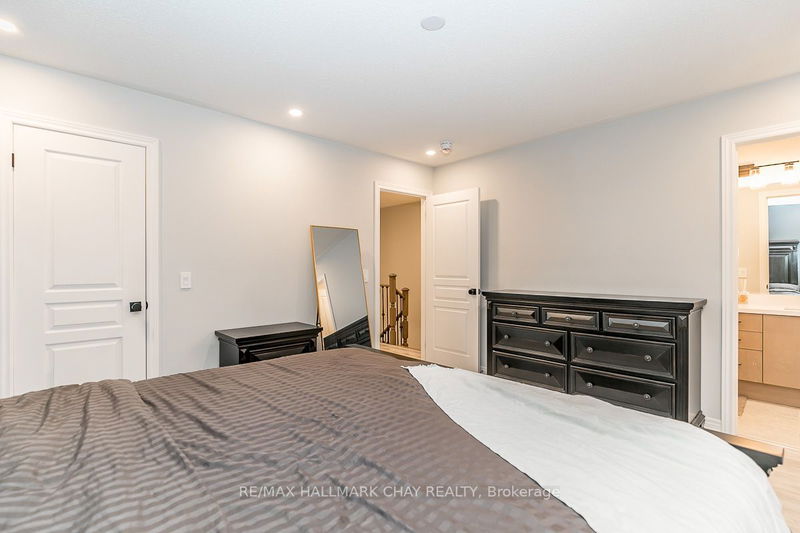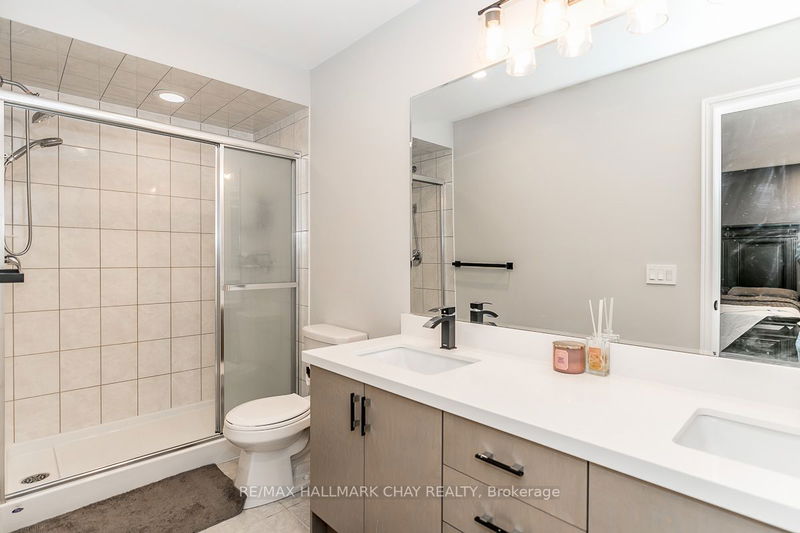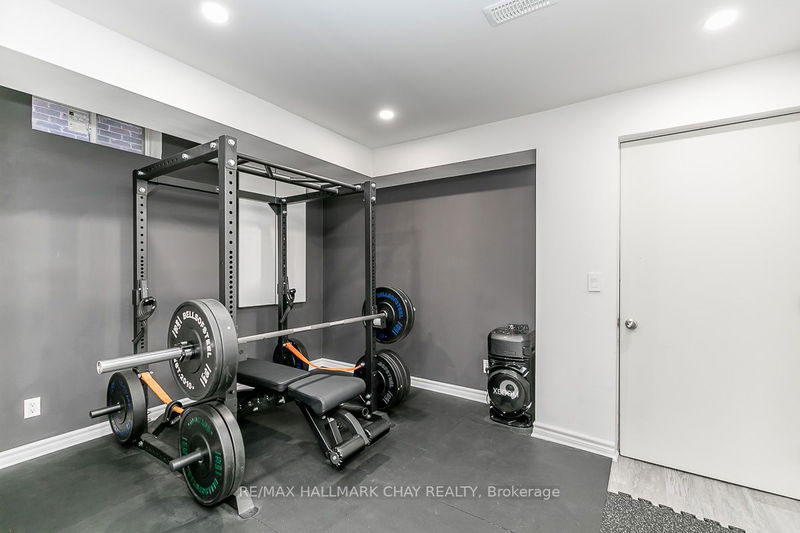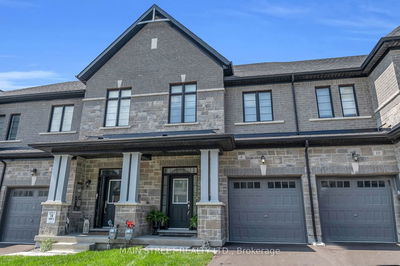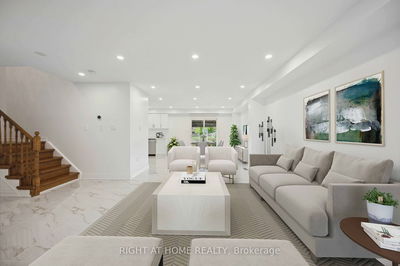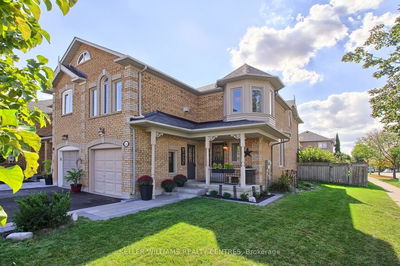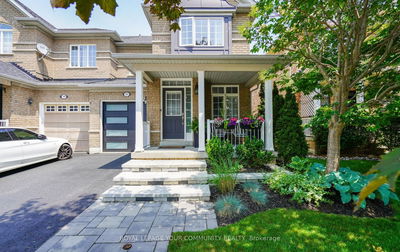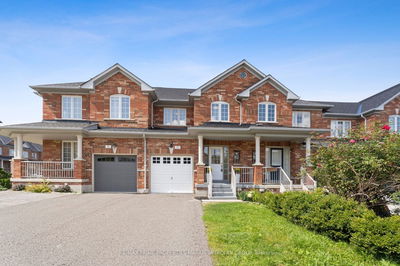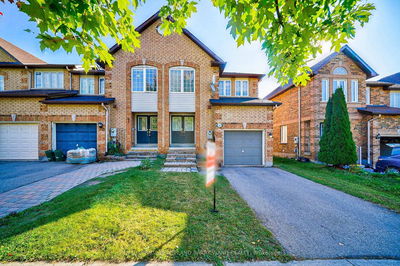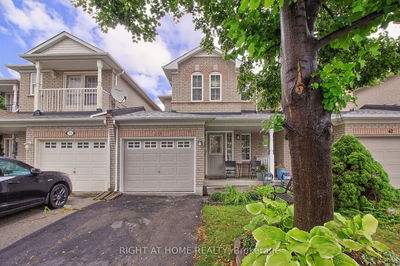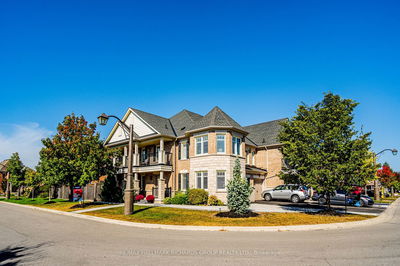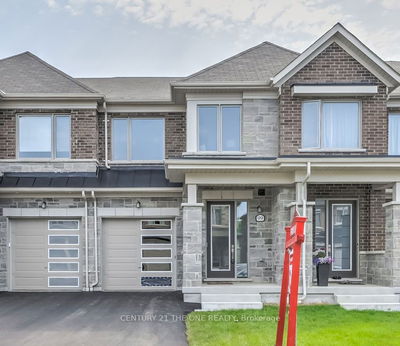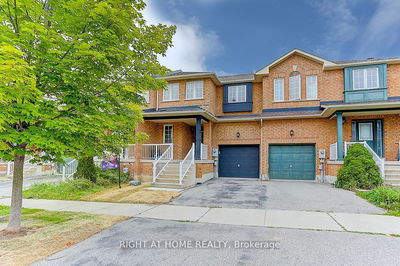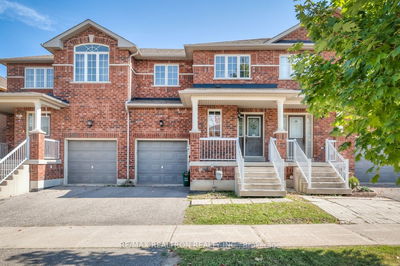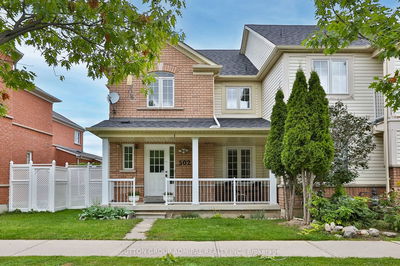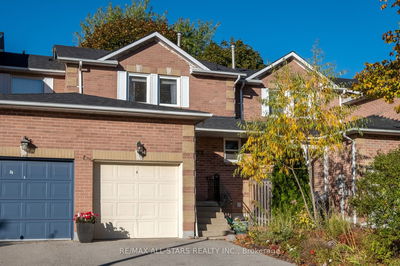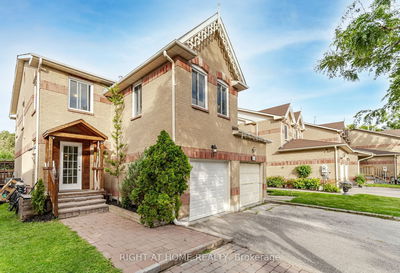Top Reasons You Will Love This Home. Bright Sun Filled Stunning End Unit Townhome. Beautiful Spacious Open Concept Layout. Main Floor Gourmet Kitchen With Quartz Countertop, Custom Backsplash, Large Breakfast Bar/Island And Pantry. Pot Lights Throughout, 9FT Ceiling, Custom Light fixtures. Spacious Primary Bedroom With Ensuite Bath And Walk-In Closet. Appreciate Beautiful Finished Basement With Large Bedroom, Gorgeous Bathroom, Recreation Space, Storage, And Large Cold Room. Enjoy Your Private Fenced Backyard Great For Family/Friends/Bbq's. Great Location Close To Schools, Parks, Hwy 404, Go Station, Groceries, Mall, All Amenities.
详情
- 上市时间: Wednesday, November 22, 2023
- 3D看房: View Virtual Tour for 32 Walter Proctor Road
- 城市: East Gwillimbury
- 社区: Sharon
- 交叉路口: Walter Proctor Rd / Temple Ave
- 详细地址: 32 Walter Proctor Road, East Gwillimbury, L9N 0P1, Ontario, Canada
- 客厅: Laminate, Pot Lights, Open Concept
- 厨房: Quartz Counter, Breakfast Bar, Pantry
- 家庭房: Laminate, Combined W/Dining, Open Concept
- 挂盘公司: Re/Max Hallmark Chay Realty - Disclaimer: The information contained in this listing has not been verified by Re/Max Hallmark Chay Realty and should be verified by the buyer.

















