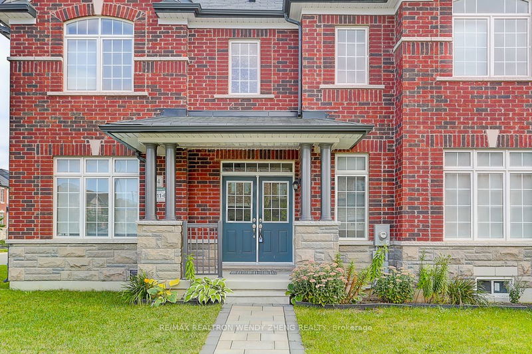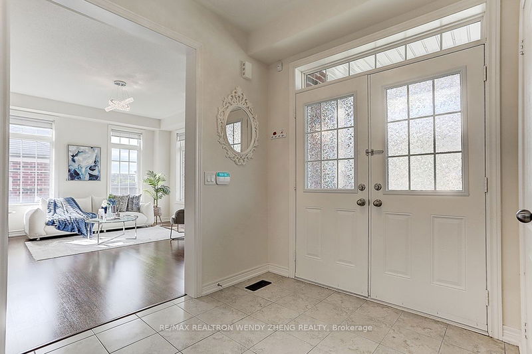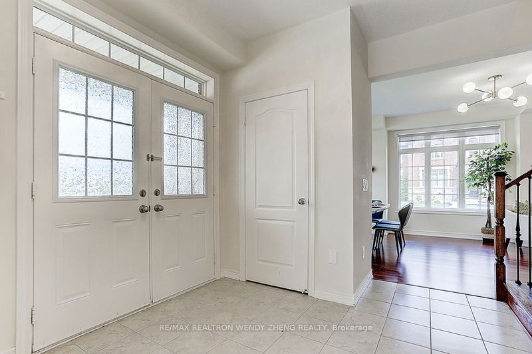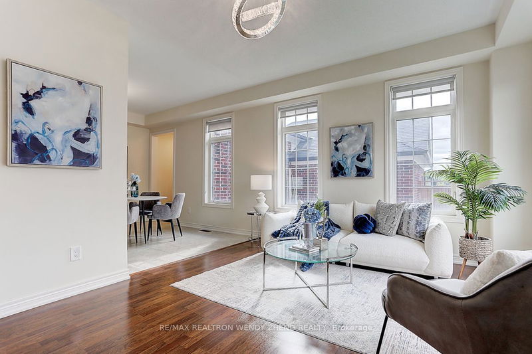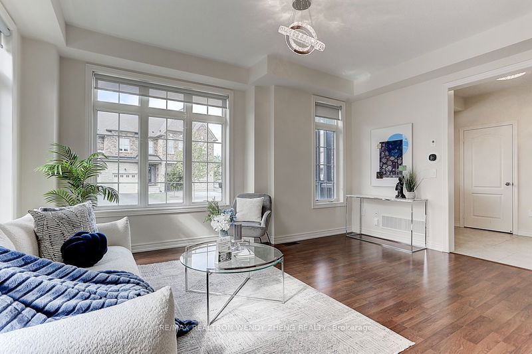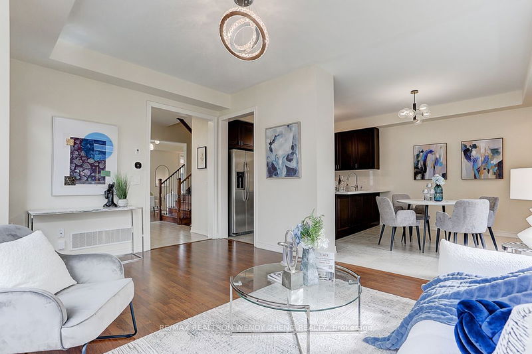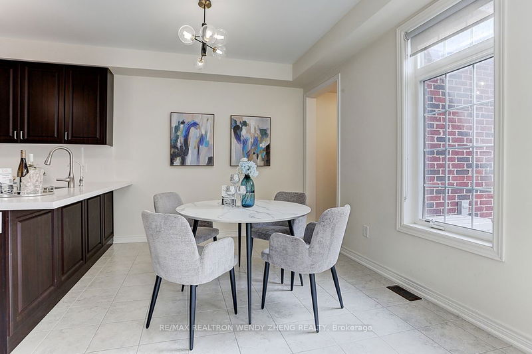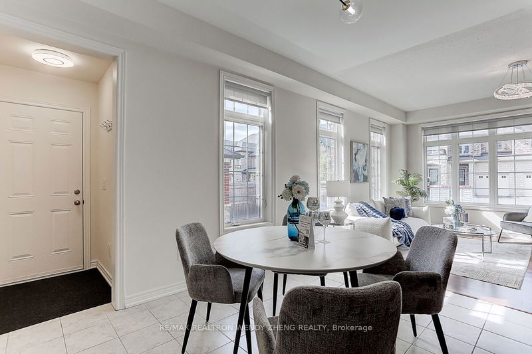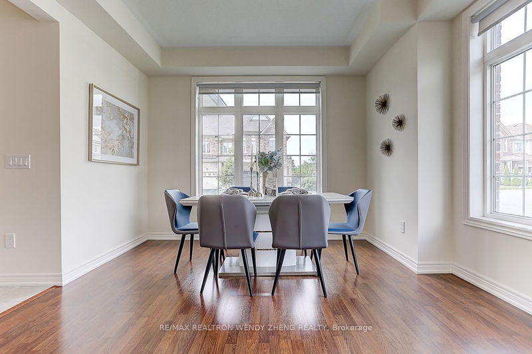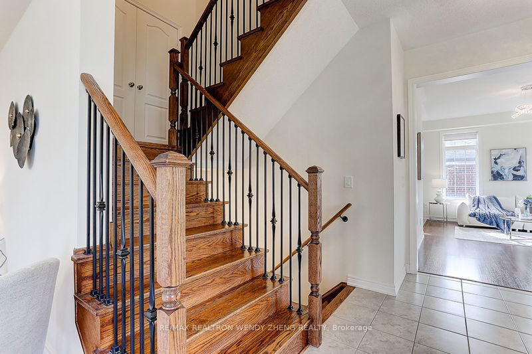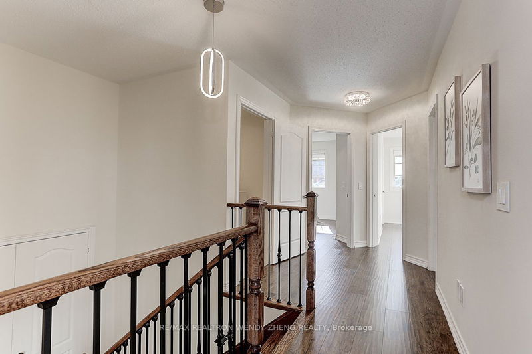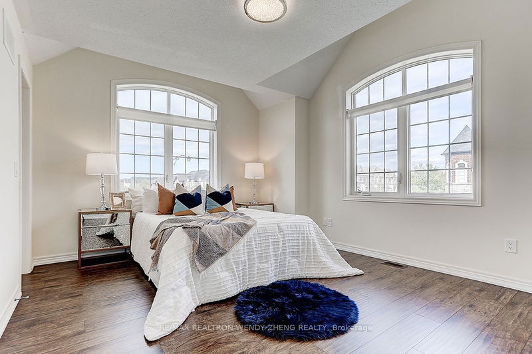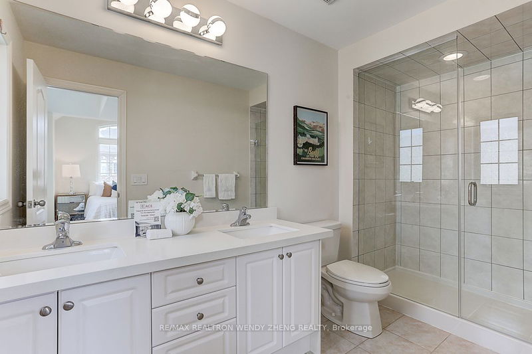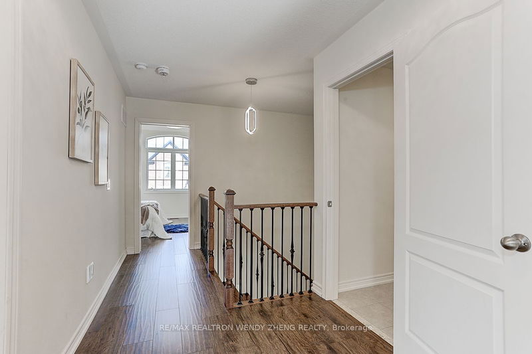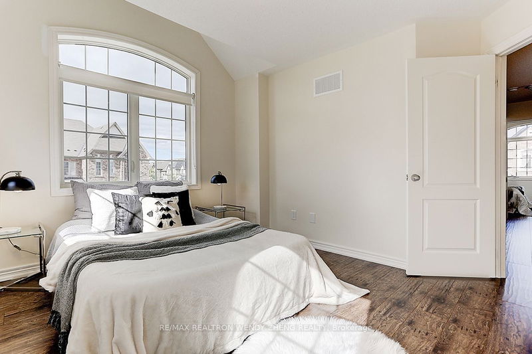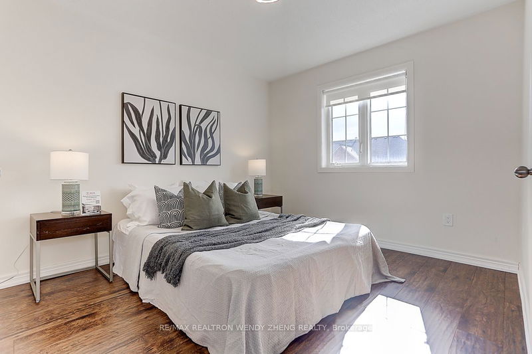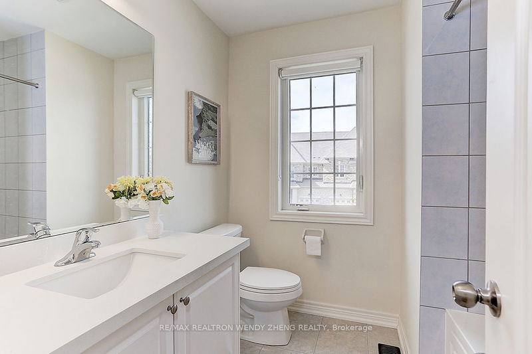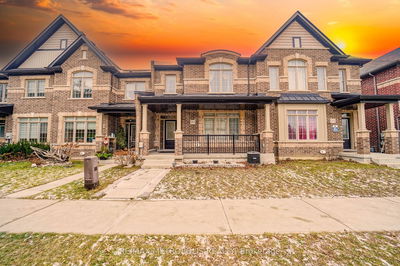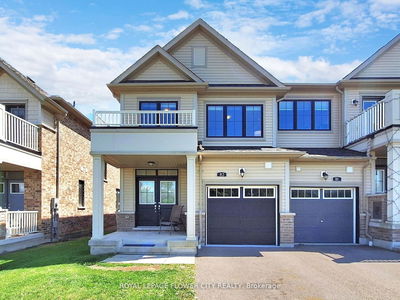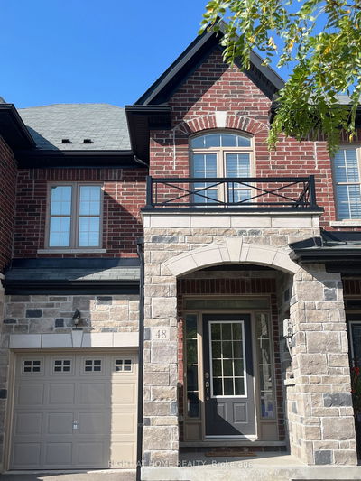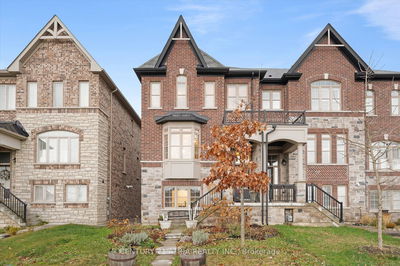THE ONLY ONE Townhouse W/ A Total Of 5-Car Parking Spaces On The Street! Never Missed This Vogue Development Group's Sun Filled End Unit Freehold Towns W/ 3-Way Exposure On A Premium Corner Lot! 9' Ceiling Main Plus All NEW Selected Light Fixtures, NEW Wide-Plank Hand Scraped Laminate Throughout Upper Level, Gourmet Kitchen W/ Peninsula As Bar Table & Extended Cabinet As Pantry, Replaced Stone Glass W/ Matching Backsplash, All Modern Square Posts, Wrought Iron Balusters & Large Closet Available At Stair Matching Flooring Color, 4 Pcs Ensuite Primary Br Plus All Good-Sized Brs, Laundry Conveniently On 2nd, Ground Fl Breakfast Through Hallway Access To Larger Fenced Backyard & Garage W/ 2 Windows. Steps To Civic Centre, Transit & Mins To Park, East Gwillimbury Sports Complex & 404.
详情
- 上市时间: Tuesday, September 03, 2024
- 3D看房: View Virtual Tour for 44 Walter Proctor Road
- 城市: East Gwillimbury
- 社区: Sharon
- 交叉路口: Leslie & Mt. Albert
- 详细地址: 44 Walter Proctor Road, East Gwillimbury, L9N 0P1, Ontario, Canada
- 客厅: Laminate, Combined W/Family, O/Looks Frontyard
- 家庭房: Laminate, Combined W/Living, East View
- 厨房: Ceramic Floor, Walk Through, Breakfast Area
- 挂盘公司: Re/Max Realtron Wendy Zheng Realty - Disclaimer: The information contained in this listing has not been verified by Re/Max Realtron Wendy Zheng Realty and should be verified by the buyer.



