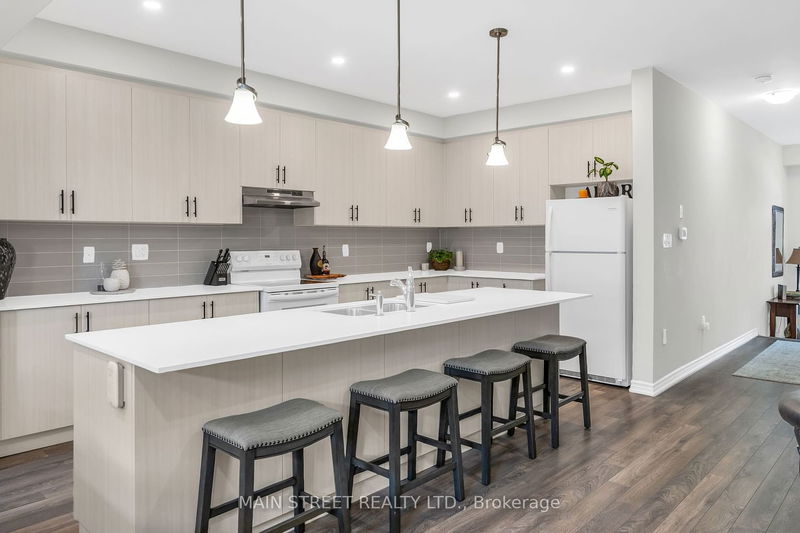Welcome to this impeccable two-year-old freehold townhome located in the highly sought-after Sharon Village. Contemporary elegance defines this residence, from the airy main floor with its 9" smooth ceilings, sleek pot lights, oak staircase, and upgraded laminate flooring throughout. The heart of this home is the gourmet kitchen that showcases ample cabinet space, a trendy ceramic backsplash, and a stunning 10-foot center island topped with quartz countertops. The second level boasts 3 spacious bedrooms, the primary with a walk-in closet and the 5-piece ensuite is a sanctuary of luxury with it's soaker tub, glass shower and double sink vanity. Enjoy the Convenience of a 2nd floor laundry room. The basement is a canvas of possibilities, ready for your creative touch and includes a bathroom rough-in. You'll also enjoy spending time in the newly fenced backyard. This stunning Energy Star home is minutes away from the Go Station, Highway 404, Upper Canada Mall, schools, parks & trails!
详情
- 上市时间: Tuesday, August 22, 2023
- 3D看房: View Virtual Tour for 8 Verbena Street
- 城市: East Gwillimbury
- 社区: Sharon
- 详细地址: 8 Verbena Street, East Gwillimbury, L9N 0T6, Ontario, Canada
- 厨房: Backsplash, Centre Island, Breakfast Bar
- 客厅: Laminate, Gas Fireplace, Window
- 挂盘公司: Main Street Realty Ltd. - Disclaimer: The information contained in this listing has not been verified by Main Street Realty Ltd. and should be verified by the buyer.





























