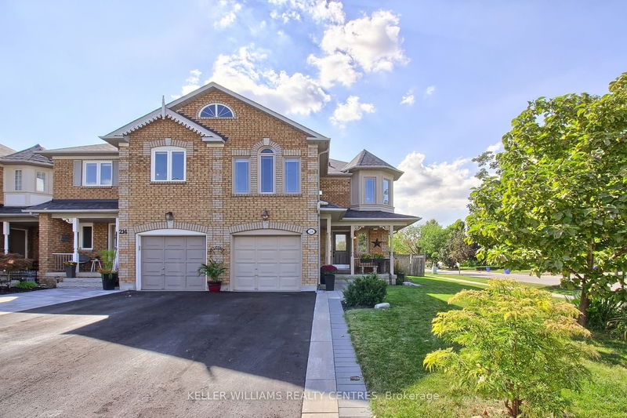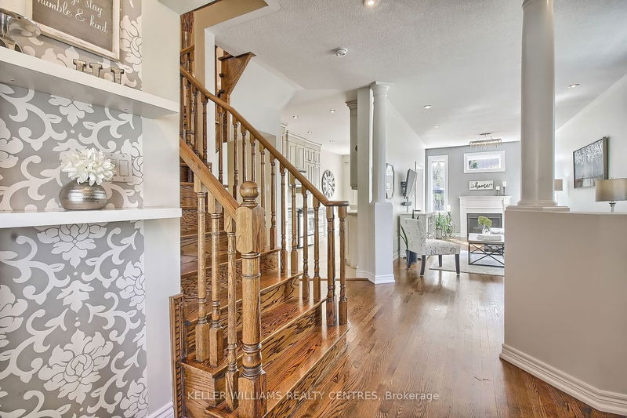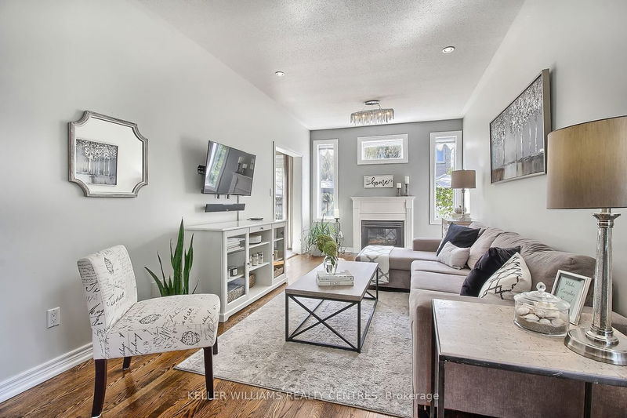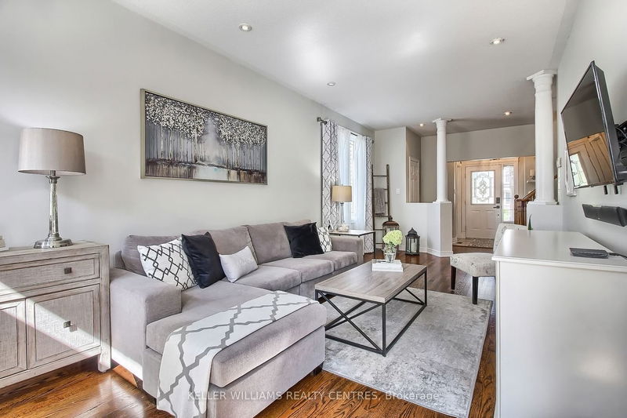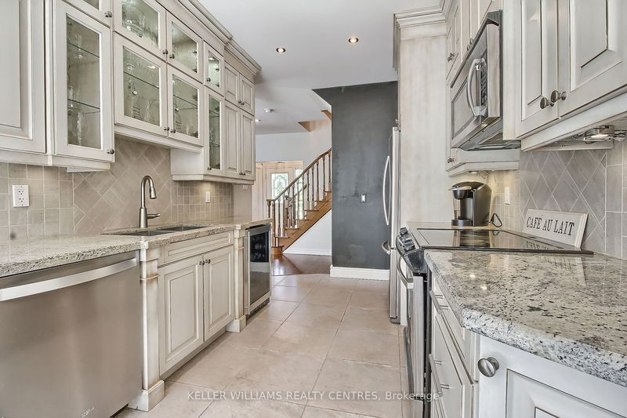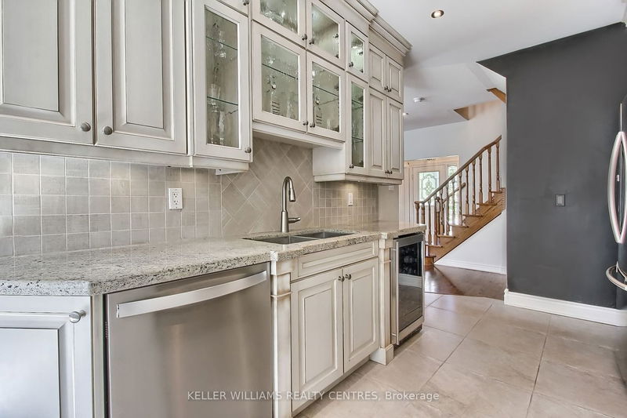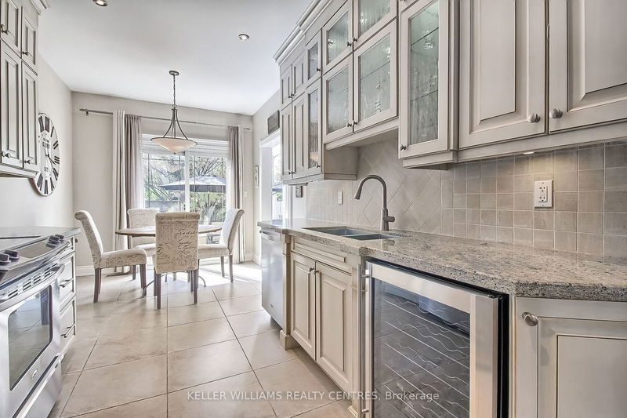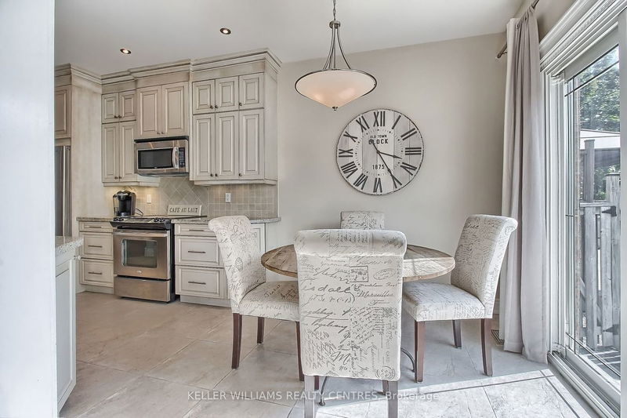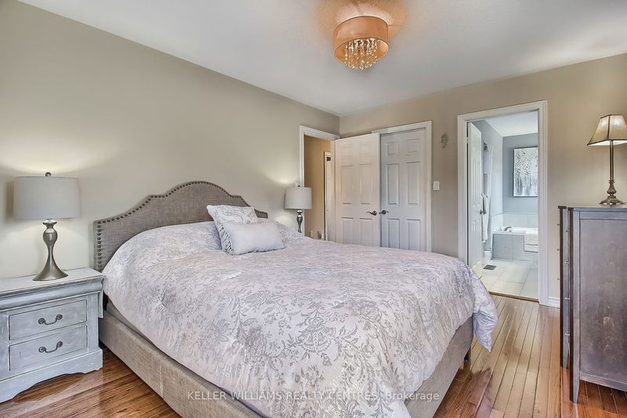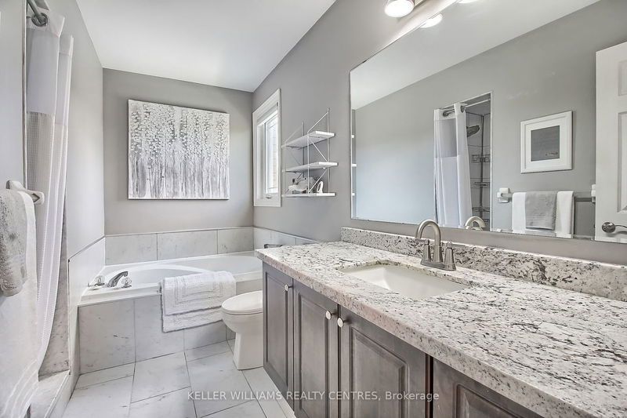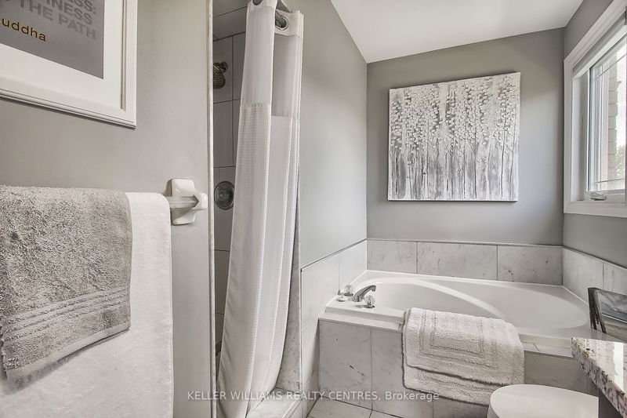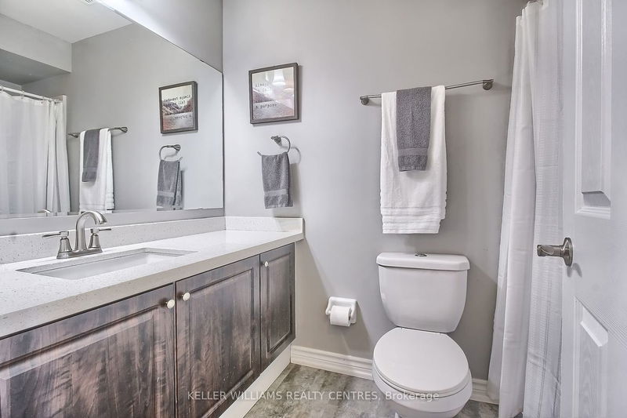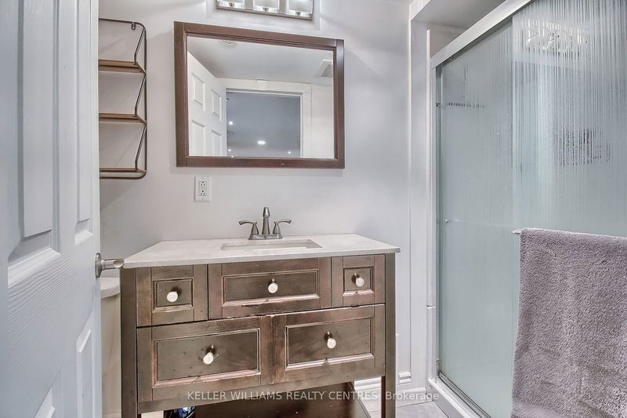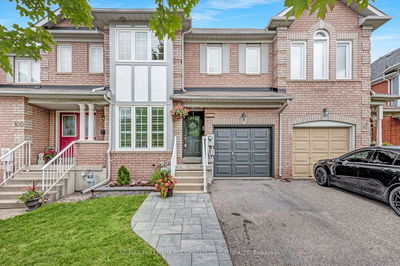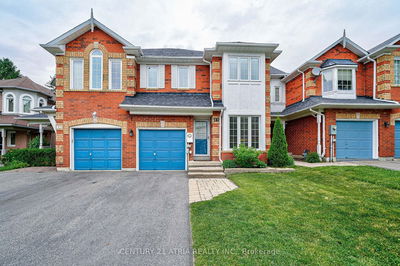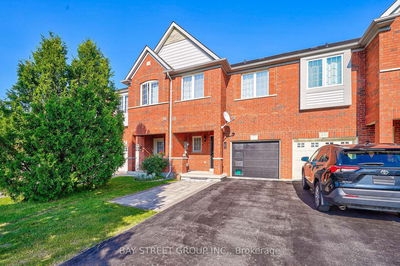Stunning End-Unit Townhome On Oversized Corner Lot*Linked At Garage Only*Approx 1750s/f + Finished Basement*Open Concept Main Level w/9' Ceilings,Hardwood/Ceramic Tile Floors,Custom Potlighting,Upgraded Trim,Oak Hardwood Stairs&Gas Fireplace*Fully Renovated Custom Kitchen w/Granite Counters,Custom Tall Cabinets w/Glass Inserts,Ambiance Lighting,Tiled Backsplash,Custom Pantry&Stainless Appliances Incl Microwave&Wine Fridge*Lovely Mid-Floor Family Room w/Soaring Cathedral Ceilings & 2nd Gas Fireplace*Well Appointed Primary Bedroom w/Walk-In Closet&Inviting Ensuite w/Separate Shower/Tub*Nicely Finished Basement w/ Recreation Room,Office/Bedroom,3 Pc Bath,Finished Laundry Room&Ample Storage(Perfect For Nanny/Extended Family)*Fenced&Landscaped Yard Is Out Of A Magazine w/Perennial Gardens,Lighting&Custom Stone Patio w/Privacy*
详情
- 上市时间: Wednesday, September 06, 2023
- 3D看房: View Virtual Tour for 216 Downey Circle
- 城市: Aurora
- 社区: Bayview Wellington
- 交叉路口: St Johns/Bayview
- 详细地址: 216 Downey Circle, Aurora, L4G 7E8, Ontario, Canada
- 客厅: Hardwood Floor, Gas Fireplace, Pot Lights
- 厨房: Granite Counter, Pantry, Renovated
- 家庭房: Hardwood Floor, Gas Fireplace, Cathedral Ceiling
- 挂盘公司: Keller Williams Realty Centres - Disclaimer: The information contained in this listing has not been verified by Keller Williams Realty Centres and should be verified by the buyer.


