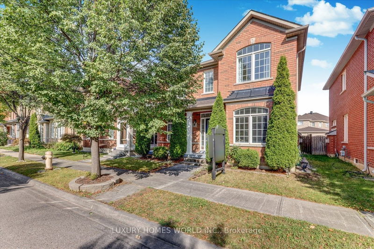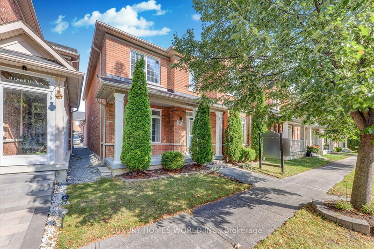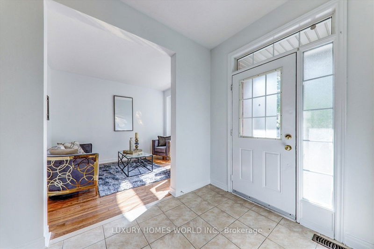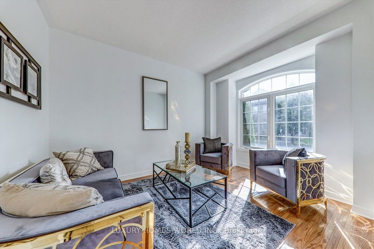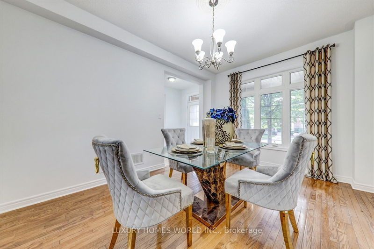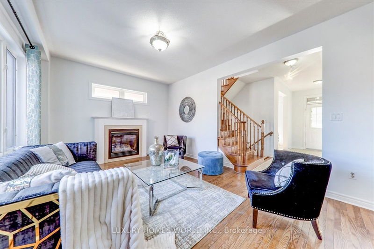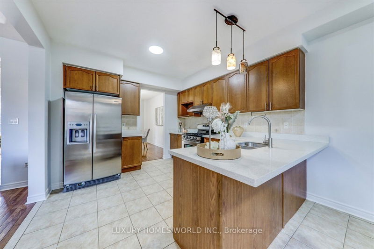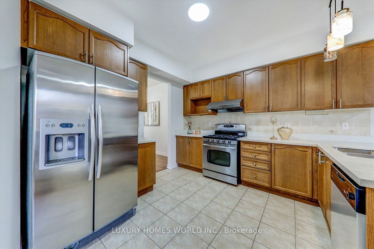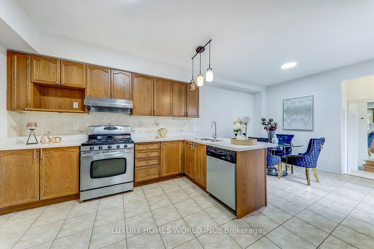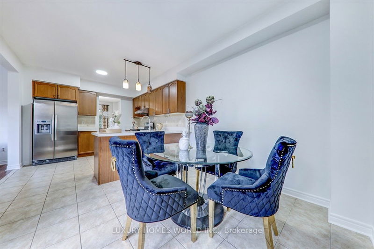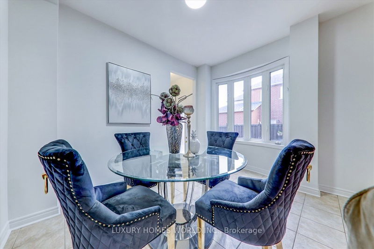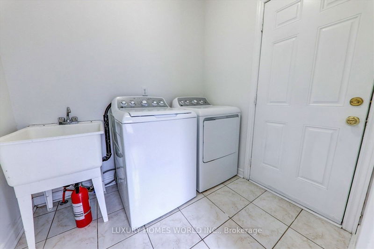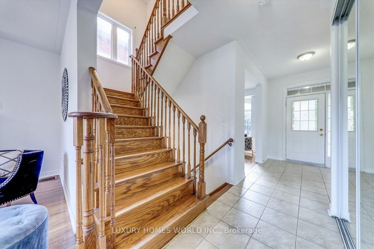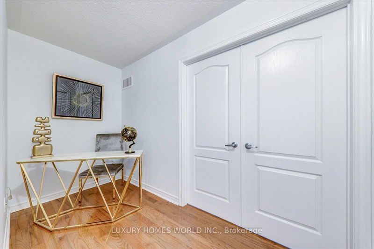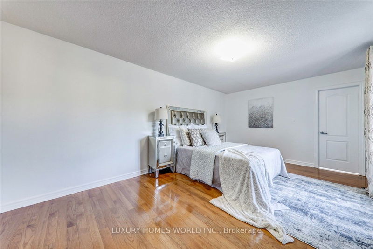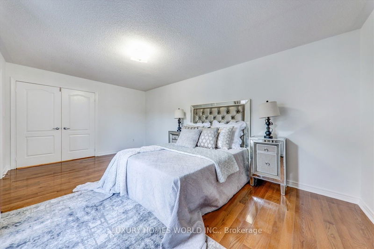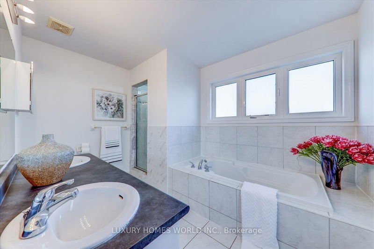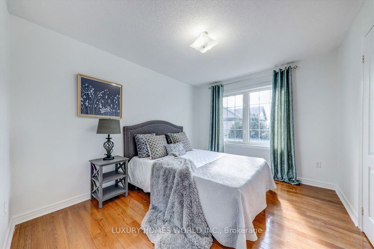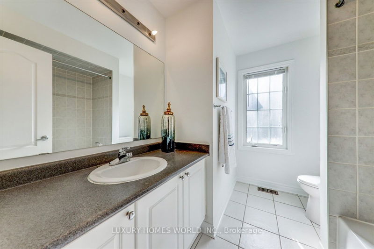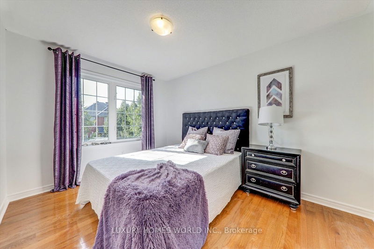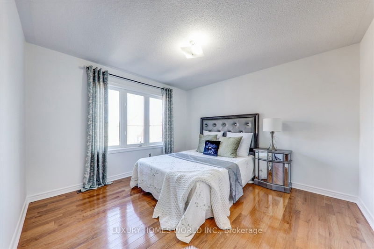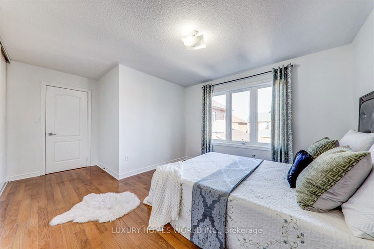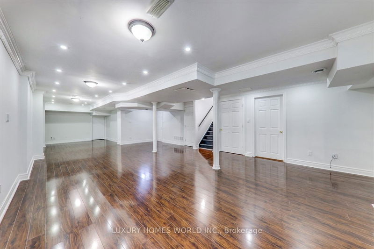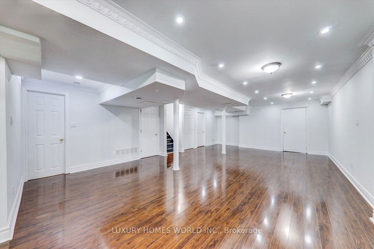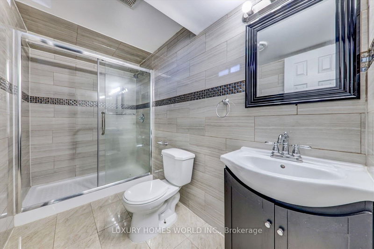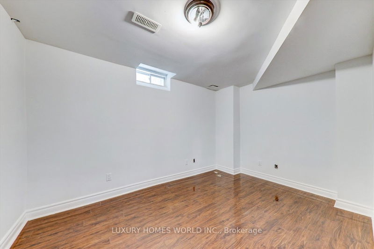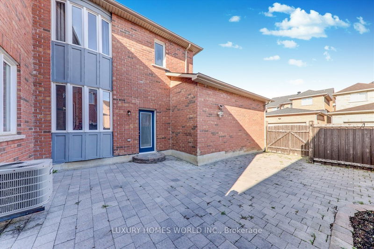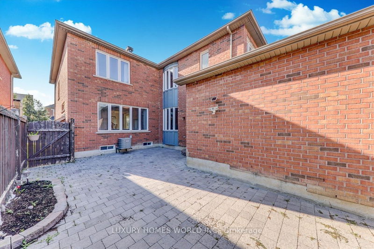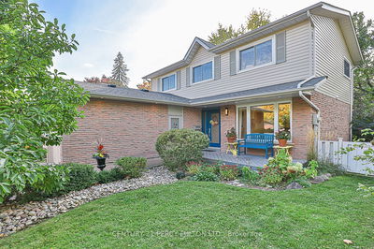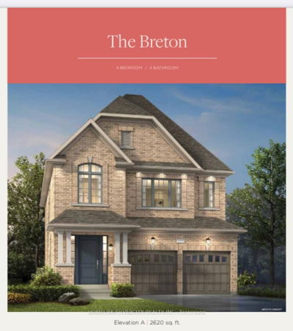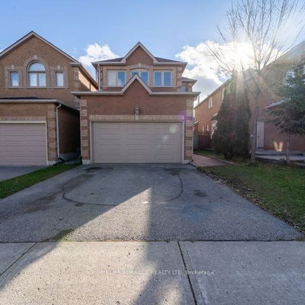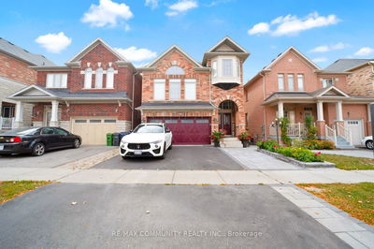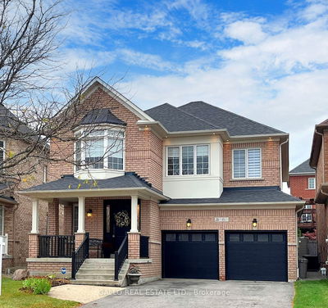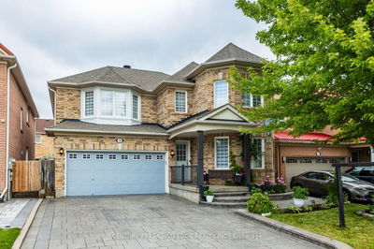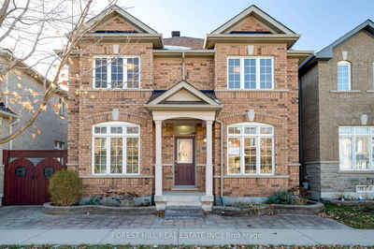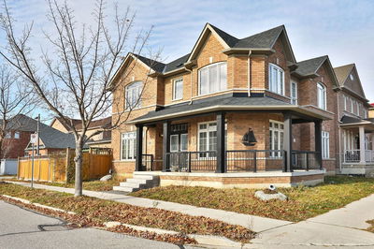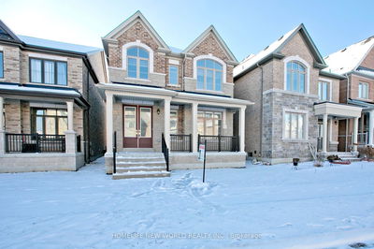This Spacious And Elegant Detached Home Offers 4 Bedrooms, 4 Bathrooms, And A Finished Basement. An Excellent Layout With An Interlocked Backyard. Freshly Painted Throughout The Entire Home. Hardwood Throughout. The Main Floor Features A Large Living Room, Family Room, Formal Dining Room, Gorgeous Kitchen, and Eat-In Breakfast Area. The Family Room Features A Cozy Fireplace And A Large Window. The Second Floor Features The Master Bedroom With A Walk-In Closet and 5Pc Ensuite, As Well As 3 Generous Sized Bedrooms And A 3Pc Main Bath. The Basement Offers An Open Concept Layout With Laminate Floors, Pot Lights, And Crown Moulding. The Backyard Is Beautifully Fenced. This Home Is Located In A Desirable Neighbourhood Close To Schools, Parks, Shops, And Transit. Don't Miss This Opportunity To Own Your Dream Home.
详情
- 上市时间: Thursday, November 09, 2023
- 3D看房: View Virtual Tour for 9 Quail Hollow N/A
- 城市: Markham
- 社区: Cornell
- 交叉路口: 16th Ave & Ninth Line Rd
- 详细地址: 9 Quail Hollow N/A, Markham, L6B 0K7, Ontario, Canada
- 客厅: Hardwood Floor
- 家庭房: Hardwood Floor, Large Window
- 厨房: Ceramic Floor, Eat-In Kitchen
- 挂盘公司: Luxury Homes World Inc. - Disclaimer: The information contained in this listing has not been verified by Luxury Homes World Inc. and should be verified by the buyer.

