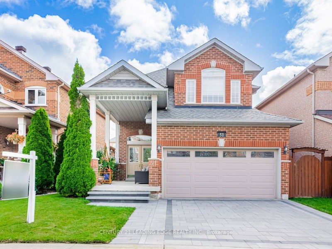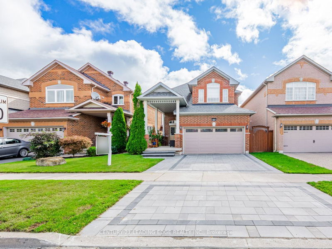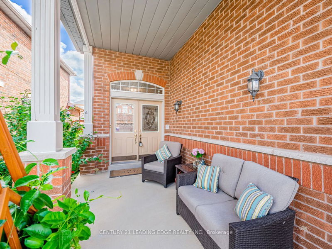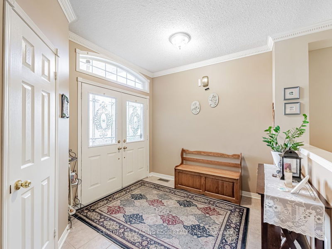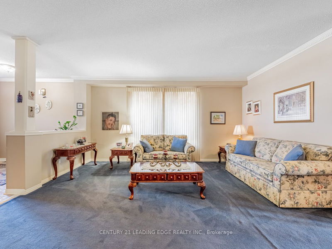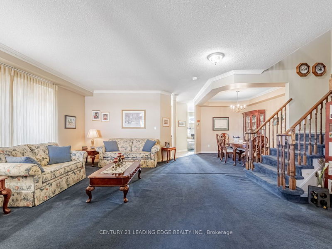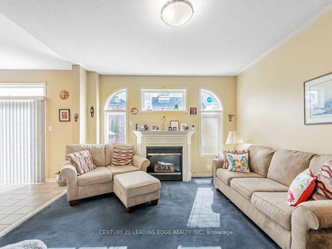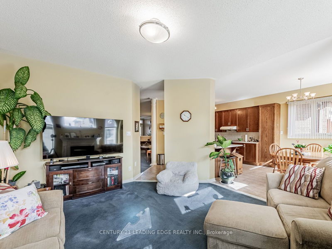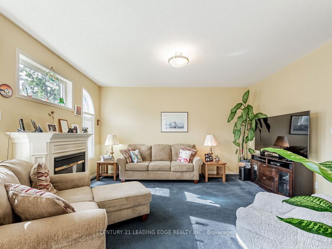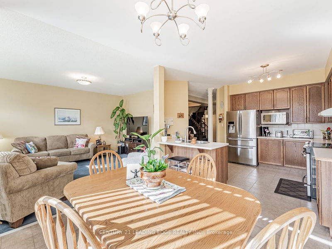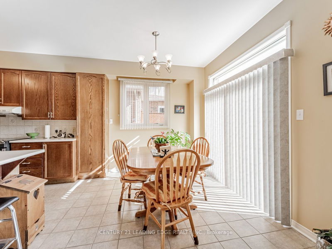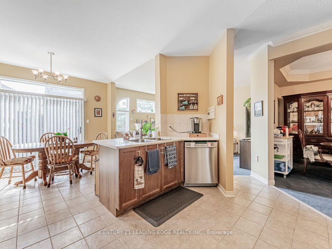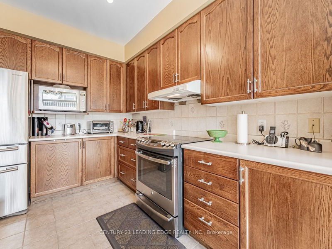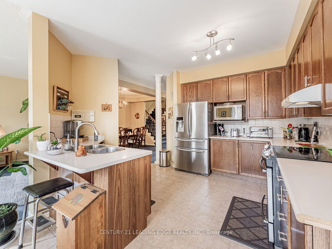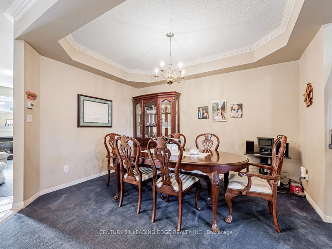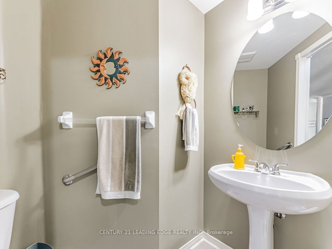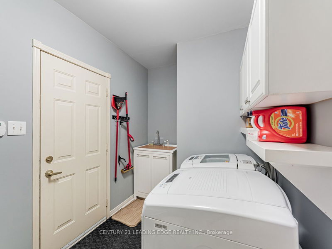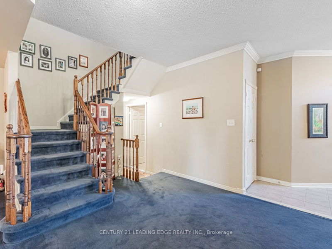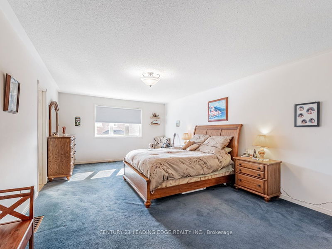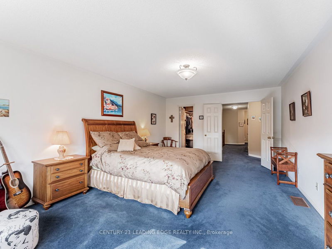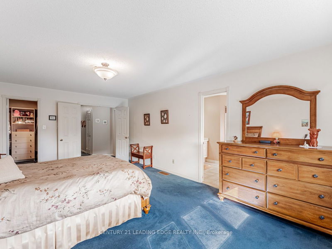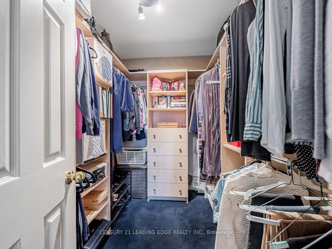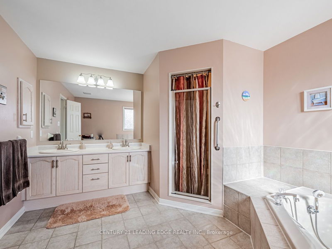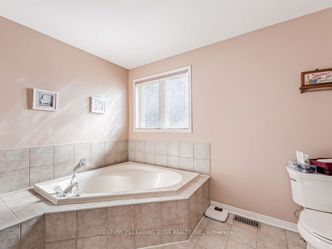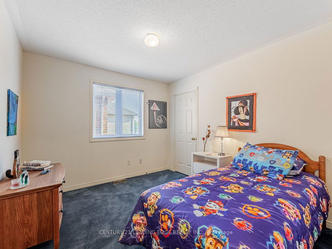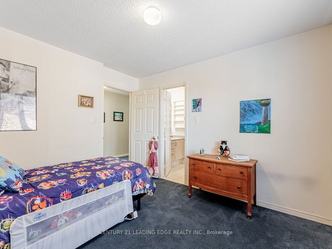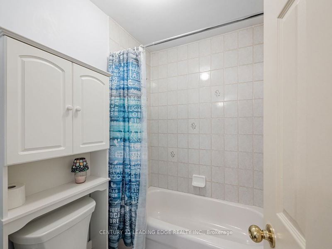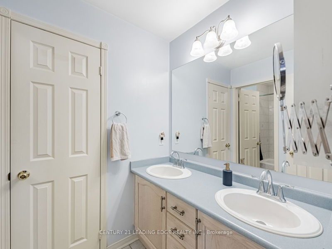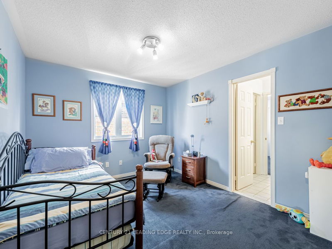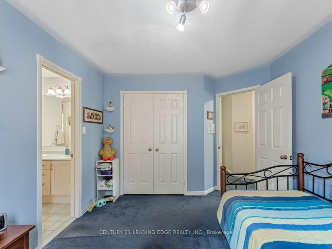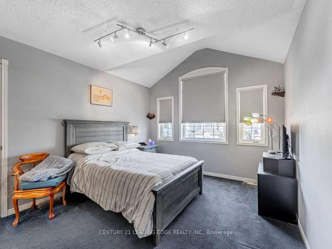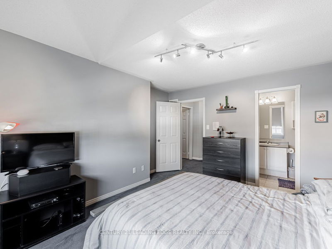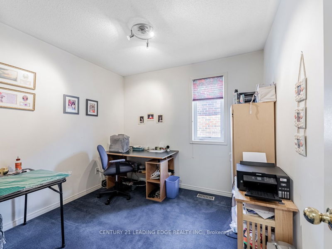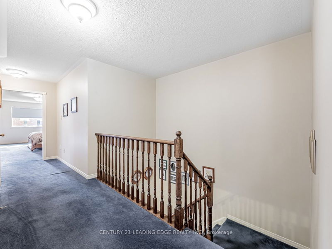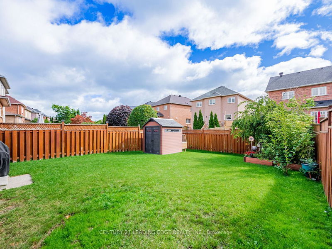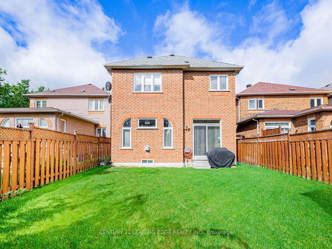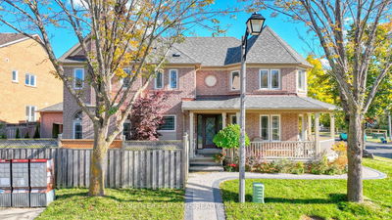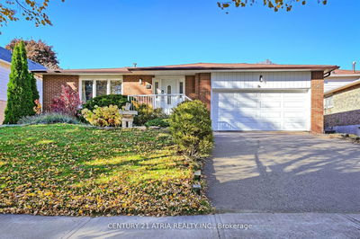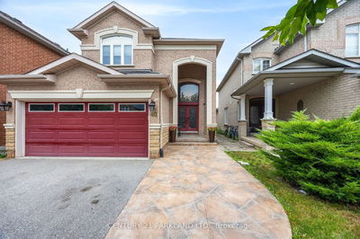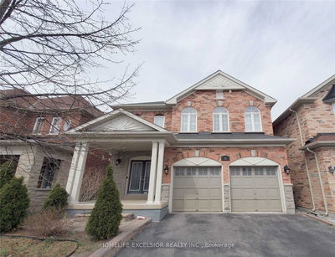Located in desirable Legacy neighborhood, this all brick home boasts a new interlock stone driveway and stairs (5 Year Transferable Warranty) that leads to an inviting front porch - Great for entertaining & enjoying afternoon sunsets. Double door entry to spacious main floor featuring separate family room, large eat-in kitchen and open concept living & dining room. Huge primary bedroom comes with 5 pc ensuite, walk-in closet with custom organizers. 4th bedroom has 4pc ensuite and 3rd & 4th provide a semi ensuite. 2nd Floor office is ideal for working from home. Unspoiled basement has rough-in. Close to top ranked schools, walking trails, Markham Green Golf Club, Legacy Park Baseball Diamond, outdoor pool, Rouge River, and chic restaurants. Window shades in the primary, 4th bedroom and living which are Hunter Douglas made and two are automated.
详情
- 上市时间: Thursday, September 14, 2023
- 3D看房: View Virtual Tour for 51 White Cedar Drive
- 城市: Markham
- 社区: Legacy
- 交叉路口: 9th Line & 14th Ave
- 详细地址: 51 White Cedar Drive, Markham, L3S 4B5, Ontario, Canada
- 家庭房: Gas Fireplace
- 客厅: Open Concept
- 厨房: Breakfast Bar, Centre Island
- 挂盘公司: Century 21 Leading Edge Realty Inc. - Disclaimer: The information contained in this listing has not been verified by Century 21 Leading Edge Realty Inc. and should be verified by the buyer.

