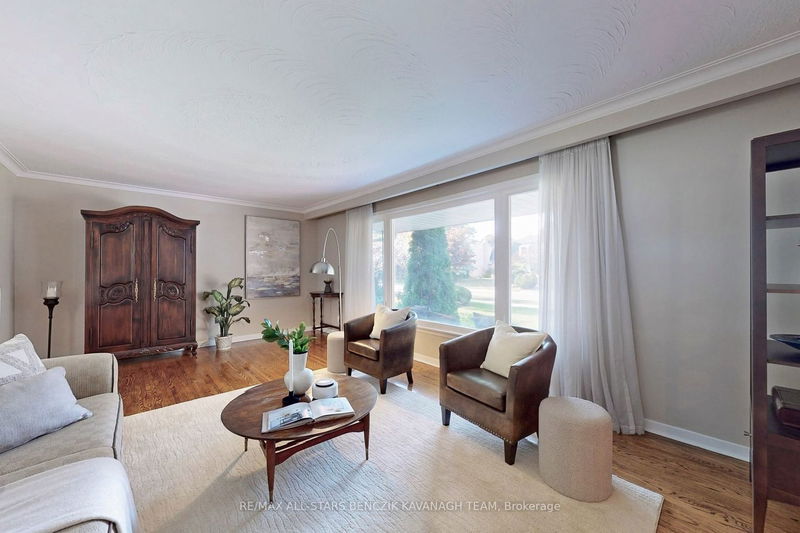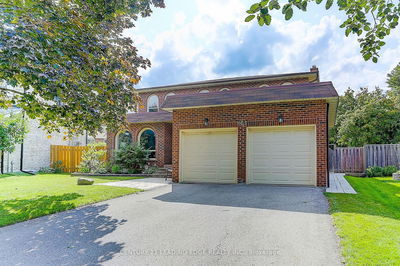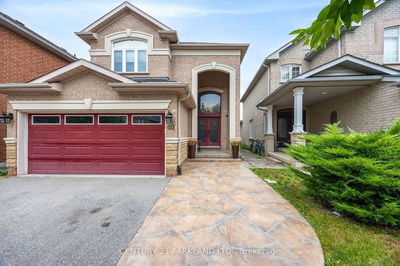Located In The Coveted Sherwood Amberglen Community With It's Wide Fronting Lots And Tree Lined Streets. This Is A Well Laid Out Super Functional Home With Spacious And Wide Rooms. Whether You're Spending Quality Time With Family In The Open Concept Kitchen/Family Room Or Entertaining Friends In The Basement With Two Large Rec Rooms, Bathroom And Cold Cellar You Will Have All The Necessary Features At Your Fingertips. The Primary Bedroom Is A Generous Size And Includes A Double Closet, 3 Piece Ensuite And Hardwood Flooring. The Second Floor Has 3 More Spacious Bedrooms With Hardwood Flooring And A Renovated 5 Piece Main Bath. The Fully Fenced Private Backyard Is Professionally Landscaped With Interlock Patio, Mature Trees And A Kidney Shaped Swimming Pool. Location Here Is Second To None. Minutes To Hwy 407, The Go Train And Main St Markham With Its Many Shops, Restaurants And Cafes. Not To Mention A Short Drive To The Markham Community Centre With Arena And Library.
详情
- 上市时间: Wednesday, September 27, 2023
- 3D看房: View Virtual Tour for 41 Henry Corson Place
- 城市: Markham
- 社区: Sherwood-Amberglen
- 交叉路口: Hwy 7 / Wootten Way S
- 详细地址: 41 Henry Corson Place, Markham, L3P 3E8, Ontario, Canada
- 客厅: Hardwood Floor, Large Window, Crown Moulding
- 家庭房: Hardwood Floor, Fireplace, California Shutters
- 厨房: Tile Floor, Backsplash, Window
- 挂盘公司: Re/Max All-Stars Benczik Kavanagh Team - Disclaimer: The information contained in this listing has not been verified by Re/Max All-Stars Benczik Kavanagh Team and should be verified by the buyer.















































