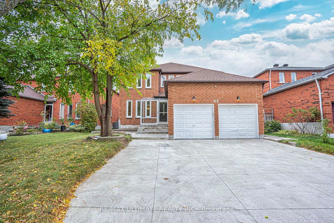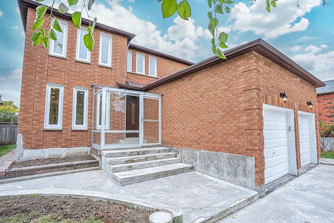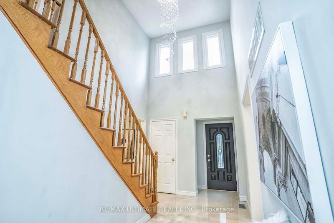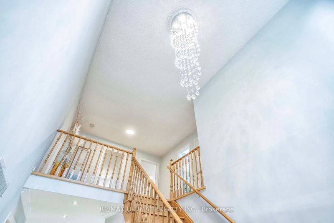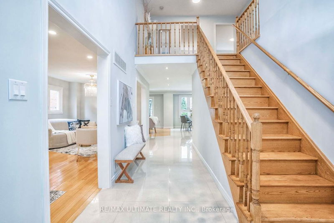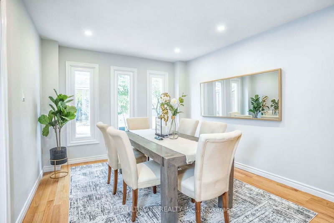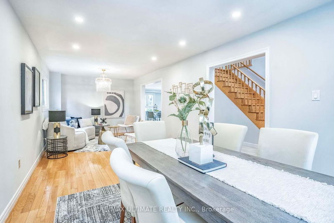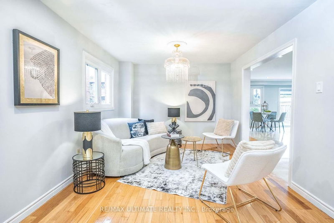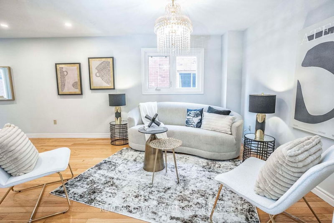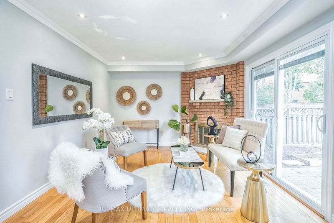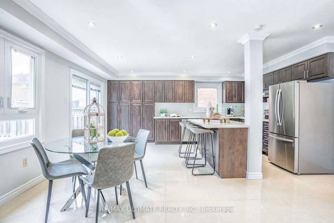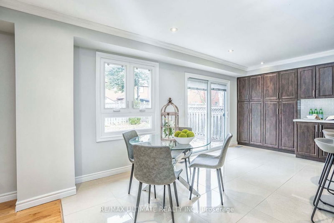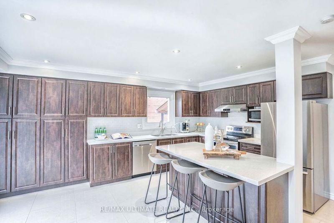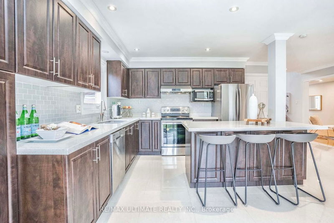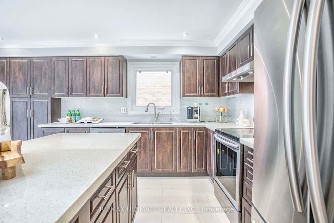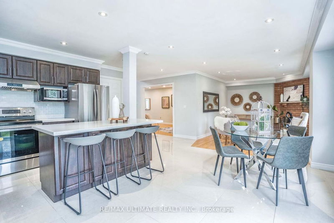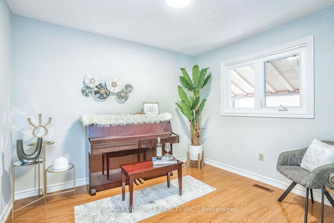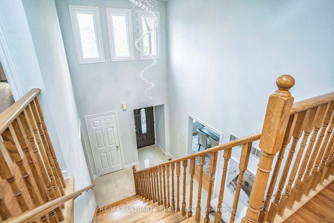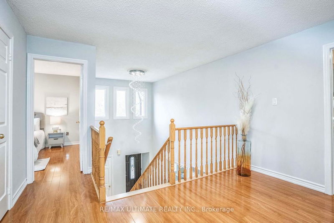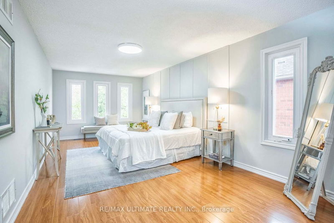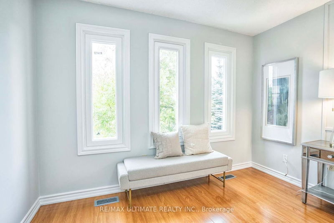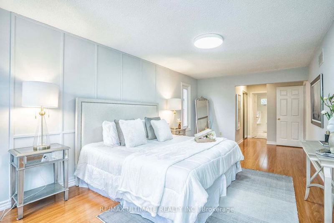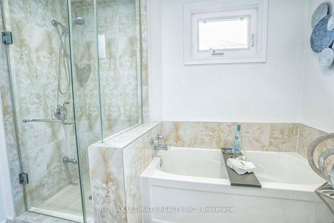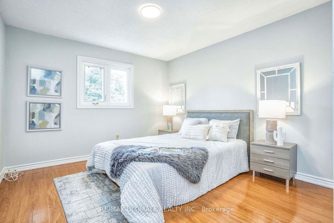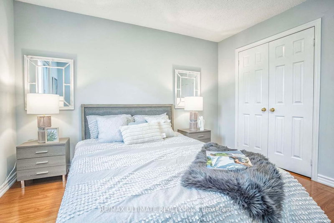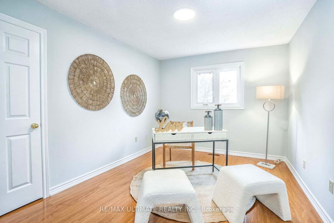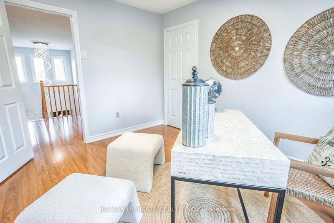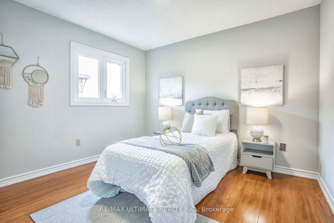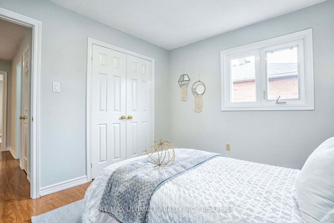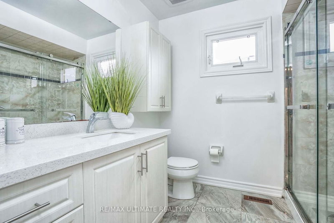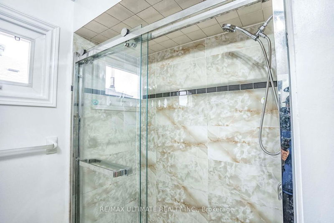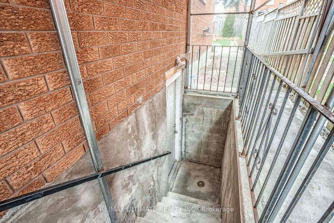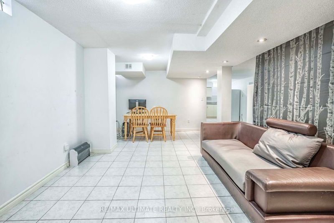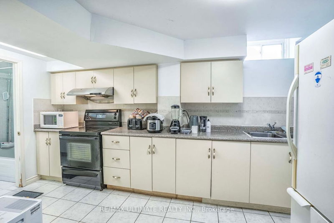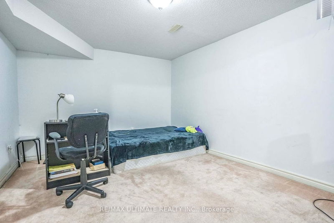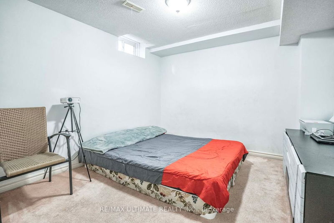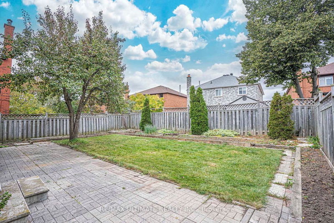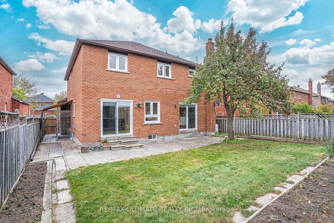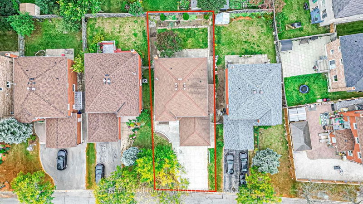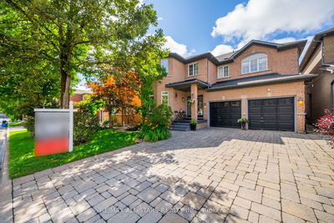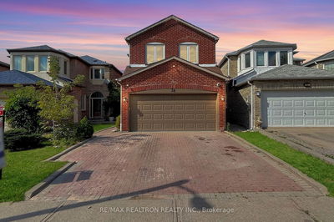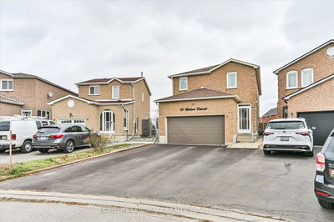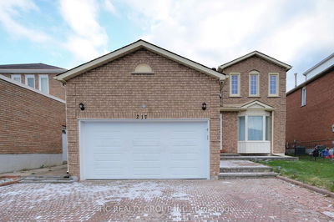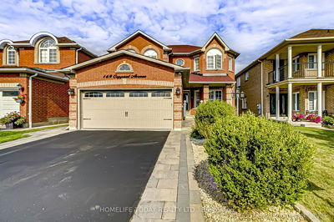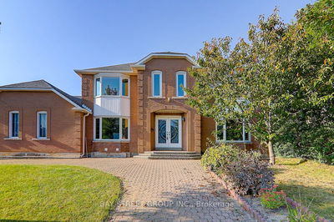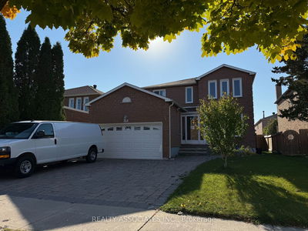"Welcome To 63 Cornell Crescent, A Stunning Gem In The Highly Sought-After Milliken Mill Community *Property Boasts A 4+2 Spacious Bdrms With An Office On Main Flr, Offering Over 3,000 Sqft Of Living Space *Greeted By The Impressive 18' Foyer Ceiling, Adding A Touch Of Grandeur To The Home *Open-Concept Layout Floods The Interior With Natural Light *Freshly Painted With New LED Lightings *A Gourmet Eat-In Kitchen With Breakfast Bar, SS Appliances & Extended Cabinets. *Cozy Family Rm Features A Brick Fireplace & Opens To The Backyard *Primary Bdrm Is Generously Sized & Boasts A Luxurious 5-Piece Ensuite *Professionally Finished Rental Apartment Basement With Two Bedrooms, Kitchen, And Separate Laundry Area*Direct Double Car Garage Access With An Extended Driveway Comfortably Fits Up To 7 Cars *This Home Has Been Meticulously Maintained & Lovingly Cared For By The Owner *Steps to Nearby Schools & Parks Mins To Pacific Mall, TTC/YRT, Highway 404/407, And Much More!
详情
- 上市时间: Tuesday, October 17, 2023
- 3D看房: View Virtual Tour for 63 Cornell Crescent
- 城市: Markham
- 社区: Milliken Mills East
- 交叉路口: Brimley Rd & 14th Ave
- 详细地址: 63 Cornell Crescent, Markham, L3S 3H2, Ontario, Canada
- 客厅: Combined W/Dining, Pot Lights, Hardwood Floor
- 家庭房: W/O To Yard, Brick Fireplace, Hardwood Floor
- 厨房: W/O To Yard, Breakfast Bar, Stainless Steel Appl
- 挂盘公司: Re/Max Ultimate Realty Inc. - Disclaimer: The information contained in this listing has not been verified by Re/Max Ultimate Realty Inc. and should be verified by the buyer.

