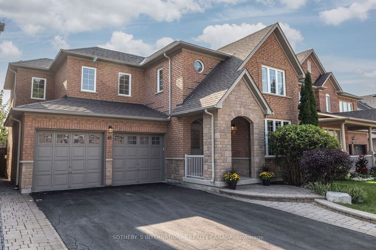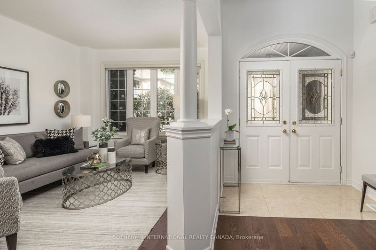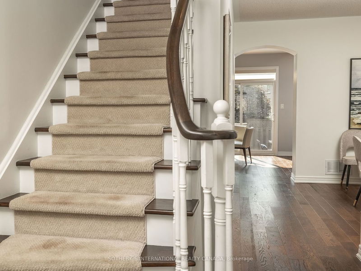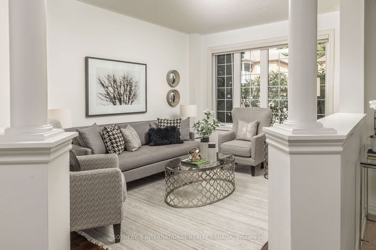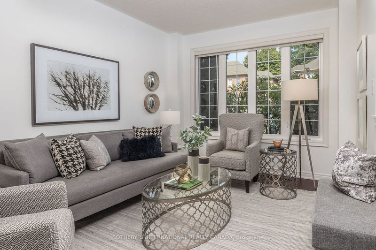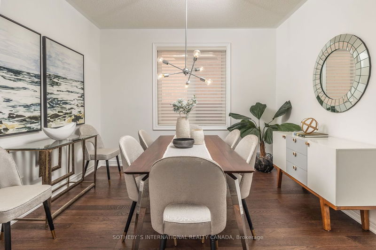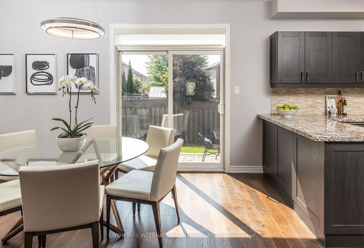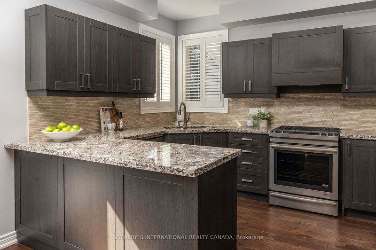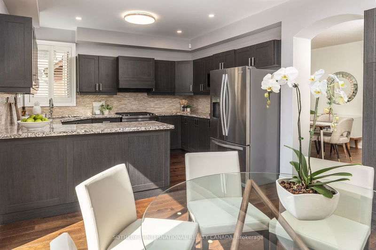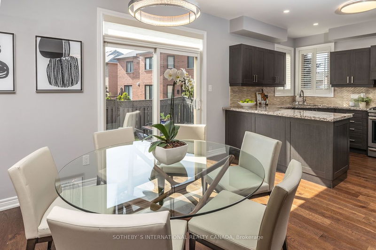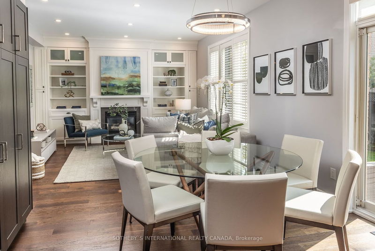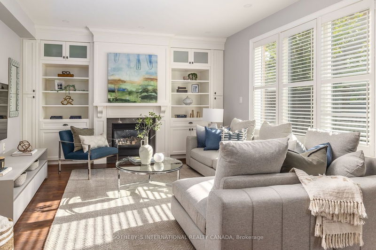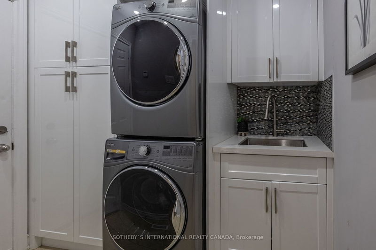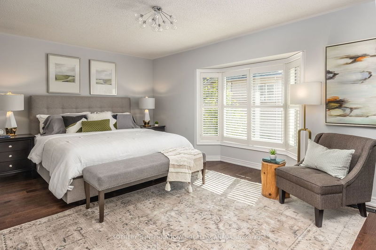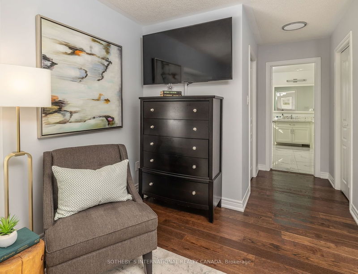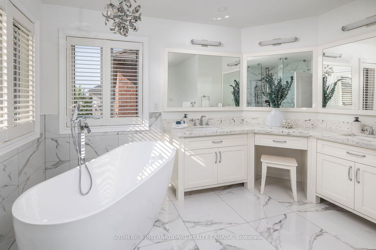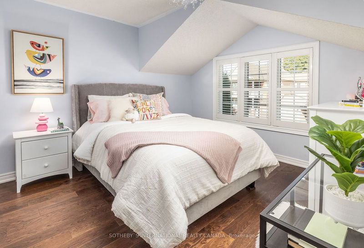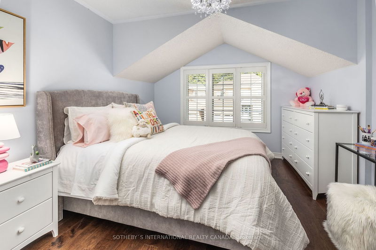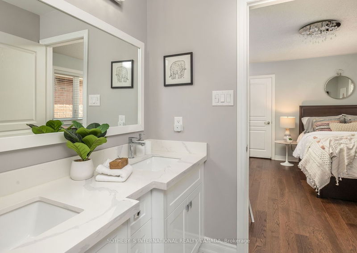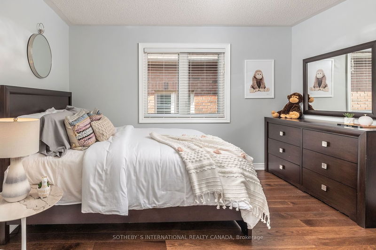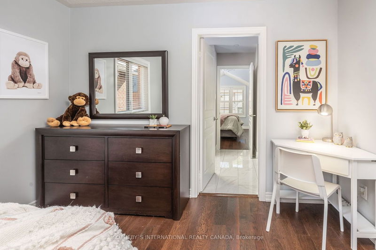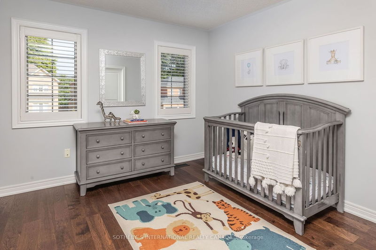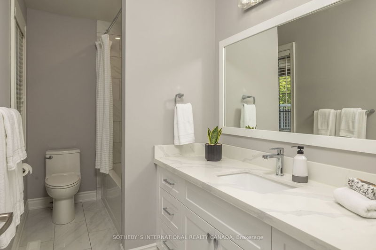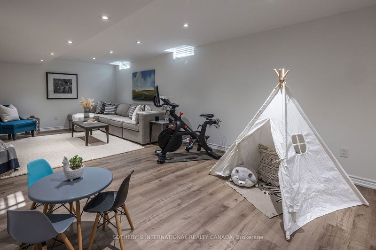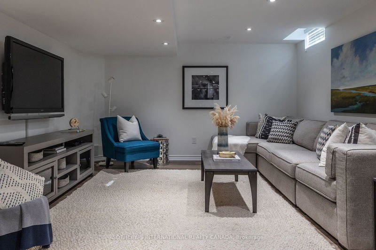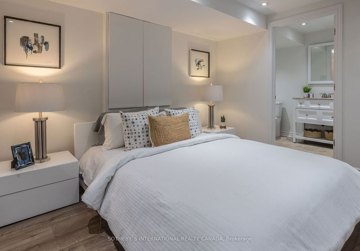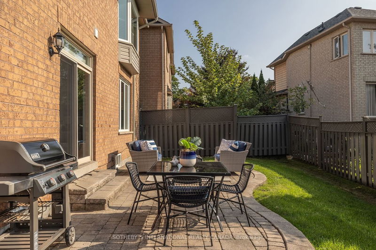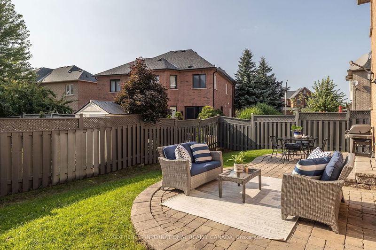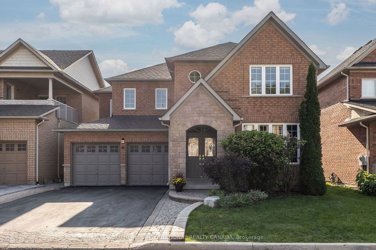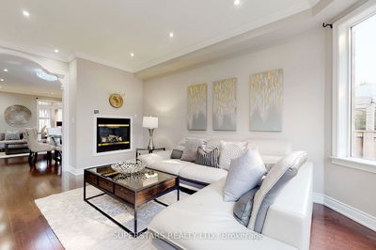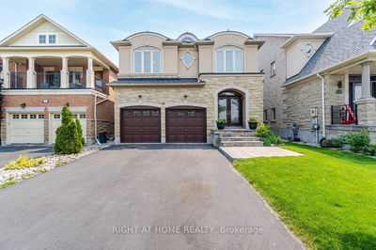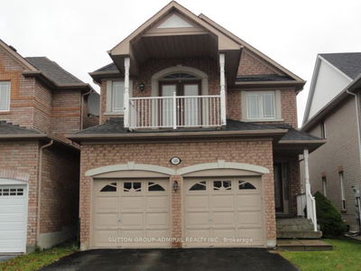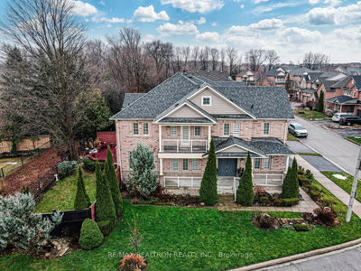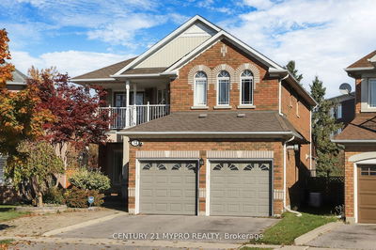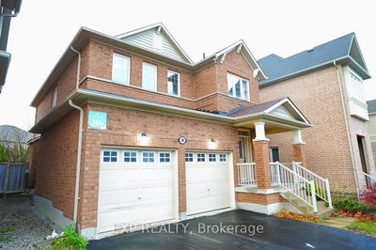Welcome to this stunning, turn-key home nestled on a quiet street in prestigious Oak Ridges! Approx 3870sqft of living space*Beautifully upgraded, just move-in and enjoy! Offering a fantastic open-concept design with an ideal mix of style & functionality - this exceptionally bright 4+2 bedroom home is perfect for family life & entertaining*Vaulted ceiling in foyer leads to gracious formal living & dining rooms*Practical mud/laundry room w/Direct Access to Garage*Gourmet Kitchen w/loads of cabinetry & large breakfast area for casual dining w/walk-out to interlock terrace & gas bbq hookup, overlooking fully fenced backyard*Gorgeous, sunlit family room w/custom cabinetry, gas fireplace, California blinds*French doors to Primary Suite W/luxuriously renovated 5-pc ensuite & his/hers closets.*Three additional spacious bedrooms each w/renovated semi-ensuites*Finished Lower Level W/Large Recreation Rm, office & additional bedroom w/ensuite*Storage galore w/large cold/storage/utility rooms.
详情
- 上市时间: Tuesday, September 05, 2023
- 3D看房: View Virtual Tour for 62 Grand Oak Drive
- 城市: Richmond Hill
- 社区: Oak Ridges
- 交叉路口: King & Bathurst
- 详细地址: 62 Grand Oak Drive, Richmond Hill, L4E 4A2, Ontario, Canada
- 客厅: Large Window, Separate Rm, Hardwood Floor
- 厨房: Stone Counter, Stainless Steel Appl, Pantry
- 家庭房: Open Concept, Fireplace, California Shutters
- 挂盘公司: Sotheby`S International Realty Canada - Disclaimer: The information contained in this listing has not been verified by Sotheby`S International Realty Canada and should be verified by the buyer.


